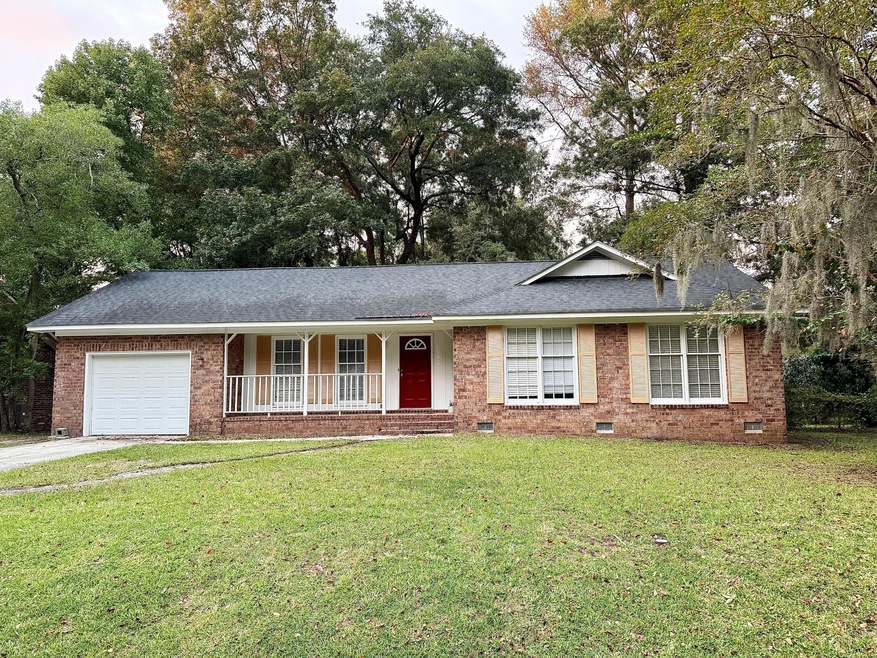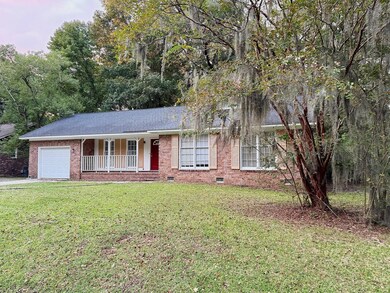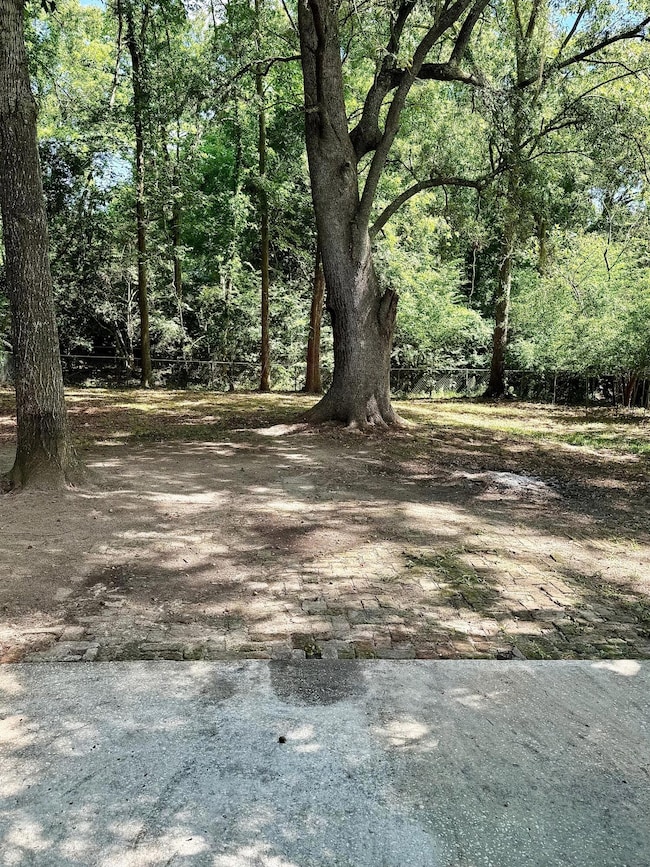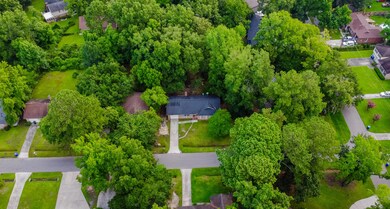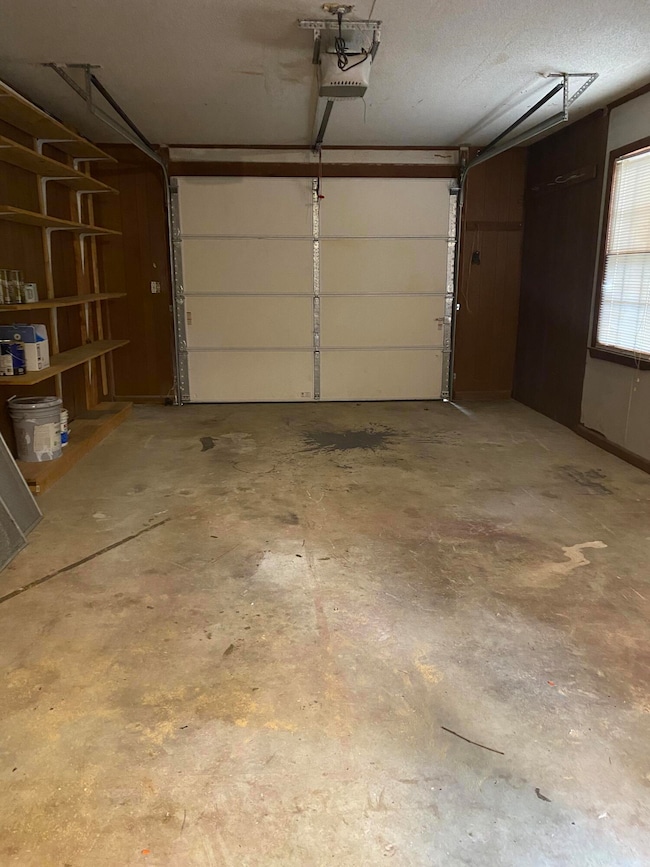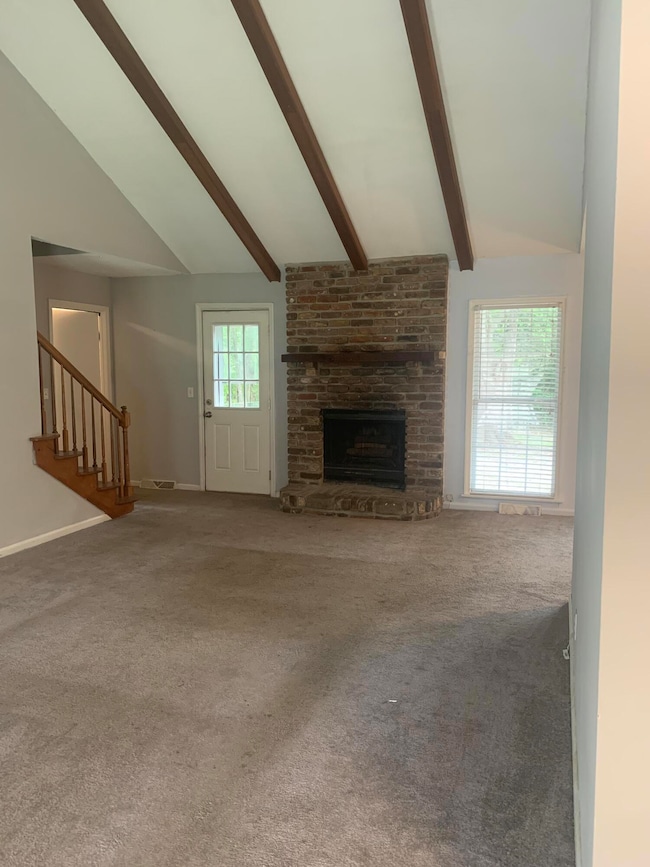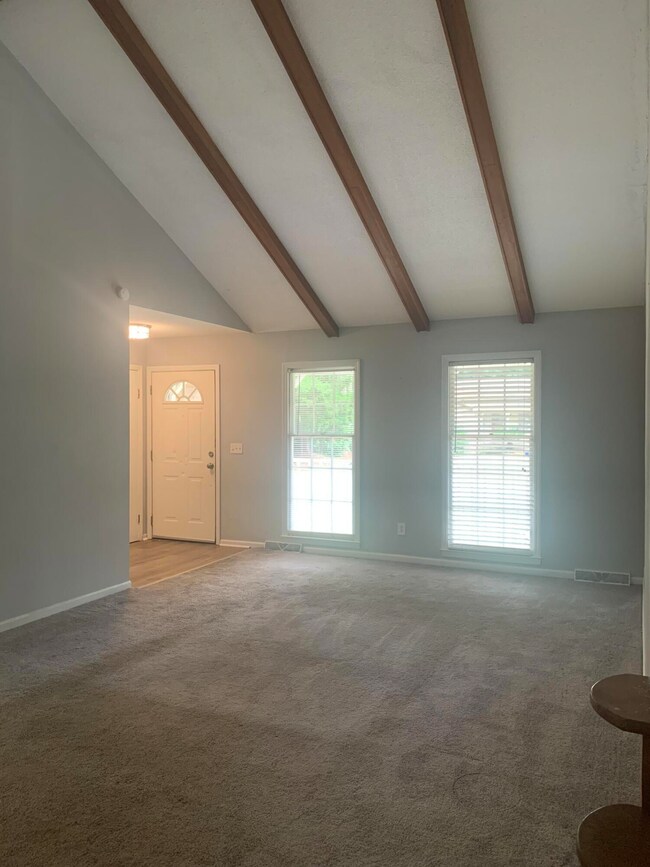
2506 Longbranch Dr Charleston, SC 29414
Highlights
- Finished Room Over Garage
- Bonus Room
- Eat-In Kitchen
- Oakland Elementary School Rated A-
- Beamed Ceilings
- Luxury Vinyl Plank Tile Flooring
About This Home
As of January 2025Amazing, solid brick ranch in an established neighborhood. 3 bedrooms plus a bonus room over the garage that would be a perfect play room, office or home gym. Vaulted ceilings in the living room and a stone fireplace. Door from the living area to a brick patio in the private,huge fenced in back yard. Stainless appliances, beautiful bay windows and lots of natural light throughout. 1+ car garage (not enough room for 2 cars but lots of storage). Home has been a rental for many years, so it could use a little love (old carpet, dated kitchen and bathrooms), but in move-in condition and could be a really beautiful home.
Last Agent to Sell the Property
Copper Roof Properties, LLC License #8812 Listed on: 07/05/2024
Home Details
Home Type
- Single Family
Est. Annual Taxes
- $3,129
Year Built
- Built in 1977
Lot Details
- 0.29 Acre Lot
- Elevated Lot
- Aluminum or Metal Fence
Parking
- 1 Car Garage
- Finished Room Over Garage
Home Design
- Brick Foundation
- Architectural Shingle Roof
Interior Spaces
- 1,565 Sq Ft Home
- 2-Story Property
- Beamed Ceilings
- Living Room with Fireplace
- Bonus Room
- Luxury Vinyl Plank Tile Flooring
- Crawl Space
Kitchen
- Eat-In Kitchen
- Built-In Electric Oven
Bedrooms and Bathrooms
- 3 Bedrooms
- 2 Full Bathrooms
Schools
- Oakland Elementary School
- C E Williams Middle School
- West Ashley High School
Utilities
- Central Air
- No Heating
Community Details
- Longbranch Subdivision
Ownership History
Purchase Details
Home Financials for this Owner
Home Financials are based on the most recent Mortgage that was taken out on this home.Purchase Details
Purchase Details
Purchase Details
Purchase Details
Similar Homes in the area
Home Values in the Area
Average Home Value in this Area
Purchase History
| Date | Type | Sale Price | Title Company |
|---|---|---|---|
| Warranty Deed | $375,000 | None Listed On Document | |
| Deed Of Distribution | -- | -- | |
| Legal Action Court Order | $106,500 | -- | |
| Deed | $85,000 | -- | |
| Legal Action Court Order | $500 | -- |
Mortgage History
| Date | Status | Loan Amount | Loan Type |
|---|---|---|---|
| Open | $356,250 | New Conventional |
Property History
| Date | Event | Price | Change | Sq Ft Price |
|---|---|---|---|---|
| 01/15/2025 01/15/25 | Sold | $375,000 | +1.6% | $240 / Sq Ft |
| 12/03/2024 12/03/24 | Price Changed | $369,000 | -5.1% | $236 / Sq Ft |
| 11/25/2024 11/25/24 | Price Changed | $389,000 | -2.5% | $249 / Sq Ft |
| 10/16/2024 10/16/24 | Price Changed | $399,000 | -7.0% | $255 / Sq Ft |
| 09/25/2024 09/25/24 | Price Changed | $429,000 | -2.3% | $274 / Sq Ft |
| 09/11/2024 09/11/24 | Price Changed | $439,000 | -12.0% | $281 / Sq Ft |
| 08/19/2024 08/19/24 | For Sale | $499,000 | 0.0% | $319 / Sq Ft |
| 08/18/2024 08/18/24 | Off Market | $499,000 | -- | -- |
| 07/08/2024 07/08/24 | For Sale | $499,000 | -- | $319 / Sq Ft |
Tax History Compared to Growth
Tax History
| Year | Tax Paid | Tax Assessment Tax Assessment Total Assessment is a certain percentage of the fair market value that is determined by local assessors to be the total taxable value of land and additions on the property. | Land | Improvement |
|---|---|---|---|---|
| 2023 | $3,193 | $9,660 | $0 | $0 |
| 2022 | $2,964 | $9,660 | $0 | $0 |
| 2021 | $2,939 | $9,660 | $0 | $0 |
| 2020 | $2,898 | $9,660 | $0 | $0 |
| 2019 | $2,594 | $8,400 | $0 | $0 |
| 2017 | $2,457 | $8,400 | $0 | $0 |
| 2016 | $2,377 | $8,400 | $0 | $0 |
| 2015 | $2,255 | $8,400 | $0 | $0 |
| 2014 | $1,936 | $0 | $0 | $0 |
| 2011 | -- | $0 | $0 | $0 |
Agents Affiliated with this Home
-
Lindsay David
L
Seller's Agent in 2025
Lindsay David
Copper Roof Properties, LLC
(843) 209-5016
38 Total Sales
-
Marie Pohlman

Buyer's Agent in 2025
Marie Pohlman
Coldwell Banker Realty
(843) 819-4101
135 Total Sales
Map
Source: CHS Regional MLS
MLS Number: 24017241
APN: 310-01-00-128
- 738 Olney Rd
- 703 Canary Dr
- 2494 Etiwan Ave Unit 9-D
- 2557 Etiwan Ave
- 2534 Flamingo Dr
- 2462 Swallow Dr
- 2506 Birkenhead Dr
- 828 Longbranch Dr
- 2467 Birkenhead Dr
- 2555 Etiwan Ave
- 2553 Etiwan Ave
- 949 E Estates Blvd Unit 303
- 947 E Estates Blvd Unit C
- 2404 Menola Ave
- 2420 Cherokee Hall Ln
- 940 E Estates Blvd Unit 7R
- 924 Trent St
- 886 Friendly Cir
- 0 Savage Rd Unit 24013685
- 2627 Rutherford Way
