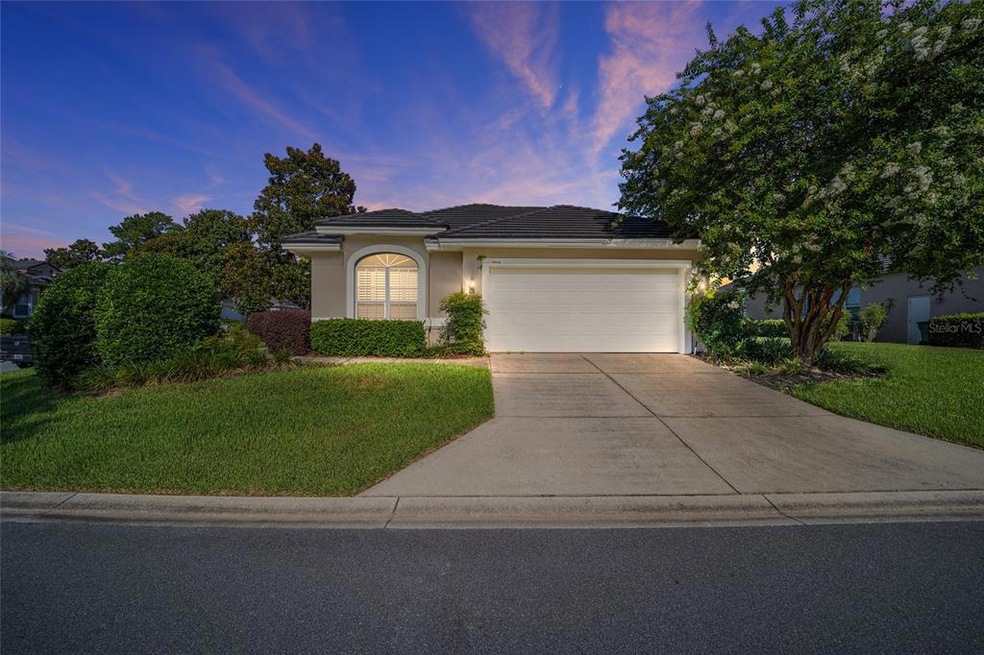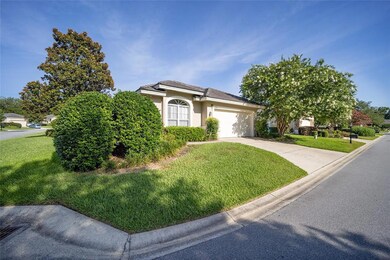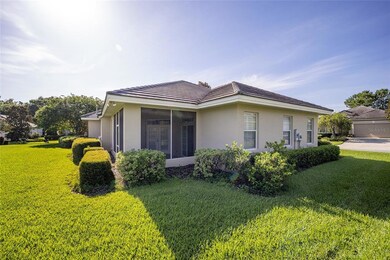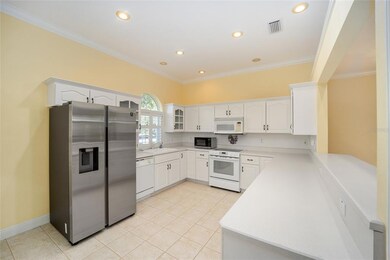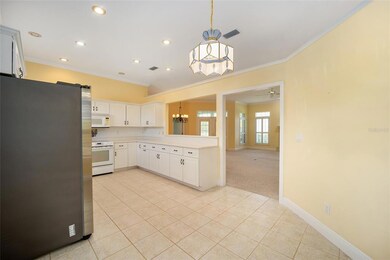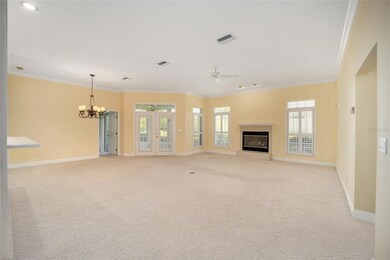
2506 SE 19th Cir Ocala, FL 34471
Southeast Ocala NeighborhoodEstimated Value: $359,000 - $461,000
Highlights
- Gated Community
- Open Floorplan
- High Ceiling
- Forest High School Rated A-
- Living Room with Fireplace
- Family Room Off Kitchen
About This Home
As of July 2022NEW ROOF ($46,000) is contracted to be put on as soon as materials arrive....if closing takes place before roof is installed, money will e escrowed with the contract! Sought after villa in beautiful gated SE Laurel Wood! Great open floor plan. Kitchen with nook open to dining area and great room with gas fireplace. Large master suite with glass door leading to screened porch and big master bath with shower, tub, double sinks and nice sized walk in closet. 2 bedrooms, one en suite and full bath on other side. Lovely custom plantation shutters thruout home. Located on a corner for great curb appeal. Build by J. Fabian and loved by just one owner. Fencing allowed but has to be approved by HOA.
Last Listed By
NEXT GENERATION REALTY OF MARION COUNTY LLC License #3018779 Listed on: 04/14/2022

Home Details
Home Type
- Single Family
Est. Annual Taxes
- $3,183
Year Built
- Built in 2001
Lot Details
- 0.25 Acre Lot
- Lot Dimensions are 92x118
- South Facing Home
- Property is zoned R1AA
HOA Fees
- $217 Monthly HOA Fees
Parking
- 2 Car Attached Garage
Home Design
- Slab Foundation
- Tile Roof
- Concrete Roof
- Concrete Siding
- Block Exterior
- Stucco
Interior Spaces
- 1,971 Sq Ft Home
- 1-Story Property
- Open Floorplan
- Crown Molding
- High Ceiling
- Ceiling Fan
- Gas Fireplace
- Shutters
- Family Room Off Kitchen
- Living Room with Fireplace
Kitchen
- Eat-In Kitchen
- Range
- Microwave
- Dishwasher
- Disposal
Flooring
- Carpet
- Ceramic Tile
Bedrooms and Bathrooms
- 3 Bedrooms
- Split Bedroom Floorplan
- Walk-In Closet
- 2 Full Bathrooms
Laundry
- Laundry Room
- Dryer
- Washer
Schools
- South Ocala Elementary School
- Osceola Middle School
- Forest High School
Utilities
- Central Air
- Heating Available
- Phone Available
- Cable TV Available
Listing and Financial Details
- Visit Down Payment Resource Website
- Legal Lot and Block 18 / B
- Assessor Parcel Number 2994-002-018
Community Details
Overview
- Association fees include ground maintenance
- Ann Chaffin Association, Phone Number (352) 895-8656
- Visit Association Website
- Laurel Woods Villas Subdivision
- The community has rules related to deed restrictions
Security
- Gated Community
Ownership History
Purchase Details
Home Financials for this Owner
Home Financials are based on the most recent Mortgage that was taken out on this home.Purchase Details
Purchase Details
Purchase Details
Similar Homes in Ocala, FL
Home Values in the Area
Average Home Value in this Area
Purchase History
| Date | Buyer | Sale Price | Title Company |
|---|---|---|---|
| Buchanan Robert Best | $325,000 | Marion Lake Sumter Title | |
| Shirley Ann Tfelt Revocable Trust | -- | Wilson & Williams Pa | |
| Tfelt Shirley Ann | -- | -- | |
| Tfelt Shirley A | $40,000 | -- |
Property History
| Date | Event | Price | Change | Sq Ft Price |
|---|---|---|---|---|
| 07/13/2022 07/13/22 | Sold | $325,000 | -7.1% | $165 / Sq Ft |
| 07/08/2022 07/08/22 | Off Market | $350,000 | -- | -- |
| 07/04/2022 07/04/22 | Pending | -- | -- | -- |
| 06/23/2022 06/23/22 | Price Changed | $350,000 | 0.0% | $178 / Sq Ft |
| 06/23/2022 06/23/22 | For Sale | $350,000 | -7.9% | $178 / Sq Ft |
| 06/14/2022 06/14/22 | Pending | -- | -- | -- |
| 06/14/2022 06/14/22 | For Sale | $380,000 | +16.9% | $193 / Sq Ft |
| 04/18/2022 04/18/22 | Off Market | $325,000 | -- | -- |
| 04/18/2022 04/18/22 | Pending | -- | -- | -- |
| 04/14/2022 04/14/22 | For Sale | $380,000 | -- | $193 / Sq Ft |
Tax History Compared to Growth
Tax History
| Year | Tax Paid | Tax Assessment Tax Assessment Total Assessment is a certain percentage of the fair market value that is determined by local assessors to be the total taxable value of land and additions on the property. | Land | Improvement |
|---|---|---|---|---|
| 2023 | $4,204 | $259,898 | $0 | $0 |
| 2022 | $3,194 | $211,175 | $0 | $0 |
| 2021 | $3,183 | $205,024 | $0 | $0 |
| 2020 | $2,949 | $202,193 | $0 | $0 |
| 2019 | $2,896 | $197,647 | $0 | $0 |
| 2018 | $2,790 | $193,962 | $0 | $0 |
| 2017 | $2,765 | $189,973 | $0 | $0 |
| 2016 | $2,732 | $186,066 | $0 | $0 |
| 2015 | $2,754 | $184,773 | $0 | $0 |
| 2014 | $2,530 | $183,307 | $0 | $0 |
Agents Affiliated with this Home
-
Laurie Ann Truluck

Seller's Agent in 2022
Laurie Ann Truluck
NEXT GENERATION REALTY OF MARION COUNTY LLC
(352) 877-3887
72 in this area
200 Total Sales
-
Jana Faulkner

Buyer's Agent in 2022
Jana Faulkner
NEXT GENERATION REALTY OF MARION COUNTY LLC
(352) 208-4898
9 in this area
29 Total Sales
Map
Source: Stellar MLS
MLS Number: OM637347
APN: 2994-002-018
- 2515 SE 19th Cir
- 2735 SE 19th Ct
- 2746 SE 19th Ct
- 2010 SE 25th St
- 1910 SE 28th Place
- 1906 SE 28th Place
- 2802 SE 19th Ct
- 00 SE 19th Ave
- 1701 SE 24th Rd Unit 201
- 1570 SE 27th St Unit H
- 2263 SE Laurel Run Dr
- 2032 SE 27th Rd
- 2146 SE 25th Loop
- 0 SE 29th St
- 2555 SE 15th Ave Unit C
- 2272 Laurel Run Dr
- 0 SE 24th Rd Unit MFRO6246663
- 2210 Laurel Run Dr
- 2162 Mill Creek Cir
- 2023 SE Laurel Run Dr
- 2506 SE 19th Cir
- 2504 SE 19th Cir
- 2522 SE 19th Cir
- 2528 SE 19th Cir
- 2505 SE 19th Cir
- 2517 SE 19th Cir
- 2507 SE 19th Cir
- 2517 SE 19th Cir
- 2511 SE 19th Cir
- 2502 SE 19th Cir
- 2503 SE 19th Cir
- 2503 SE 19th Cir
- 2509 SE 19th Cir
- 2530 SE 19th Cir
- 2519 SE 19th Cir
- 2501 SE 19th Cir
- 2525 SE 19th Cir
- 1831 SE 27th Rd
- 2521 SE 19th Cir
- 2523 SE 19th Cir
