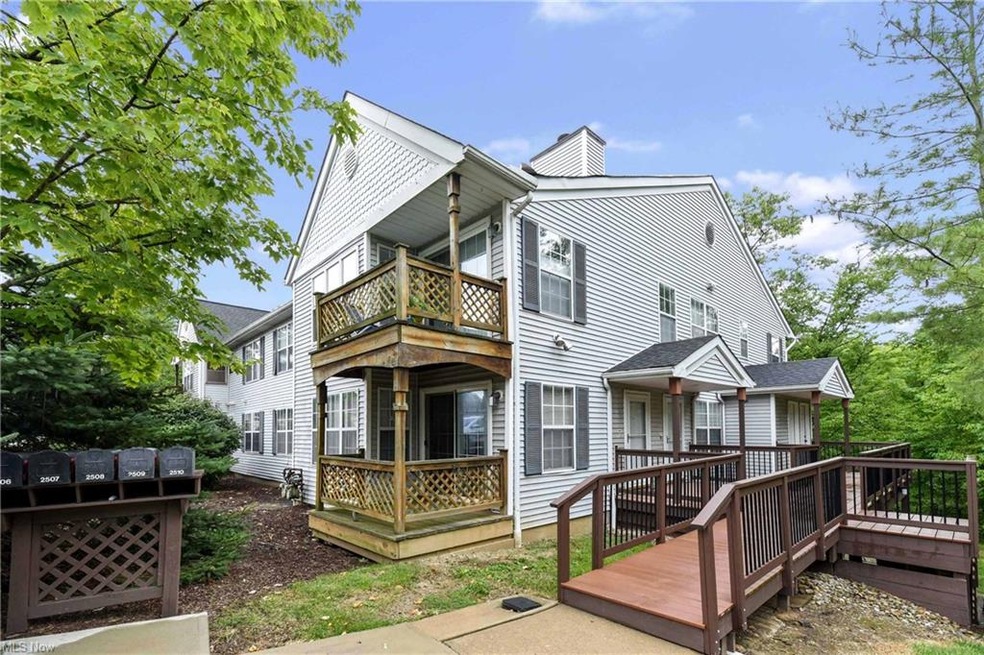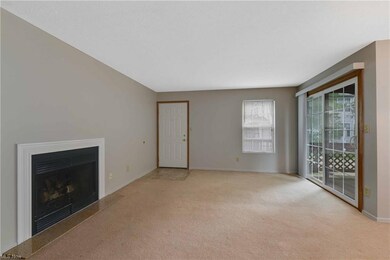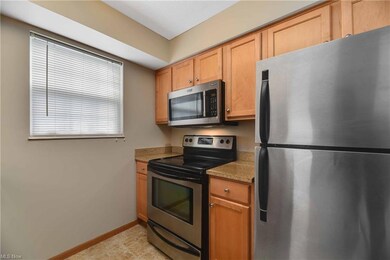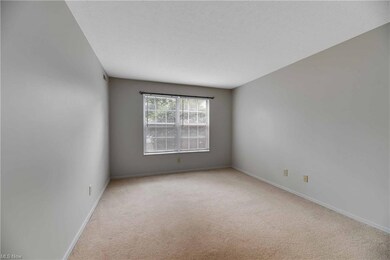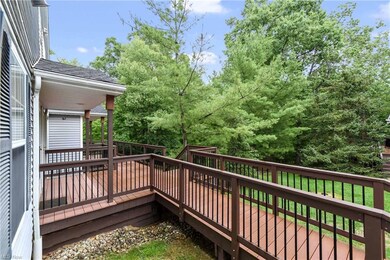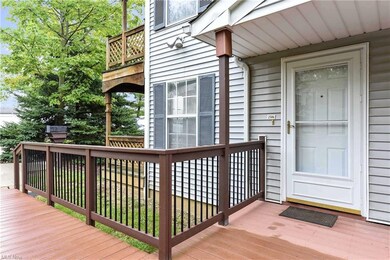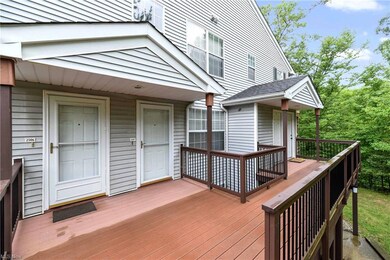
2506 Stoney Run Trail Unit 2506 Broadview Heights, OH 44147
Estimated Value: $122,781 - $160,000
Highlights
- Fitness Center
- View of Trees or Woods
- 1 Car Detached Garage
- Brecksville-Broadview Heights Middle School Rated A
- 1 Fireplace
- Cul-De-Sac
About This Home
As of November 2020Prepare to be Moved!...Into this one bed/one bath condo in the desirable Stoney Run community with great amenities! Why rent when you can own! End unit condo on a cul de sac with deck and wooded view. Inside you'll find open living and dining space that gets lots of natural light from the sliding glass door that accesses the deck. Enjoy curling up by the fireplace on fall and winter nights. The kitchen makes great use of space with plenty of cabinet and counter space. All appliances stay! Nice size bedroom boasts lots of storage with a walk in closet. Stacked washer and dryer is tucked away in a closet. One car garage with opener. Amenities include pond, community room, fitness center. You'll love being tucked away in the private, wooded community but still have easy access to shopping, restaurants and major highways. Make an appointment to see this Broadview Heights condo today!
Property Details
Home Type
- Condominium
Est. Annual Taxes
- $1,515
Year Built
- Built in 1986
Lot Details
- Cul-De-Sac
Parking
- 1 Car Detached Garage
Home Design
- Asphalt Roof
- Vinyl Construction Material
Interior Spaces
- 717 Sq Ft Home
- 1-Story Property
- 1 Fireplace
- Views of Woods
Kitchen
- Built-In Oven
- Range
- Microwave
- Dishwasher
Bedrooms and Bathrooms
- 1 Main Level Bedroom
- 1 Full Bathroom
Laundry
- Dryer
- Washer
Utilities
- Forced Air Heating and Cooling System
- Heating System Uses Gas
Listing and Financial Details
- Assessor Parcel Number 583-12-458
Community Details
Overview
- $286 Annual Maintenance Fee
- Maintenance fee includes Association Insurance, Exterior Building, Garage/Parking, Landscaping, Property Management, Recreation, Reserve Fund, Snow Removal, Trash Removal
- Stoney Run Community
Amenities
- Common Area
Recreation
- Fitness Center
Ownership History
Purchase Details
Home Financials for this Owner
Home Financials are based on the most recent Mortgage that was taken out on this home.Purchase Details
Home Financials for this Owner
Home Financials are based on the most recent Mortgage that was taken out on this home.Purchase Details
Similar Homes in Broadview Heights, OH
Home Values in the Area
Average Home Value in this Area
Purchase History
| Date | Buyer | Sale Price | Title Company |
|---|---|---|---|
| Jovic Lipka | $70,000 | Newman Title Agency | |
| Baker Dennis H | $37,700 | Chicago Title Insurance C | |
| Johnson Rose Marie | $98,487 | Land America |
Mortgage History
| Date | Status | Borrower | Loan Amount |
|---|---|---|---|
| Previous Owner | Johnson Rose Marie | $58,000 |
Property History
| Date | Event | Price | Change | Sq Ft Price |
|---|---|---|---|---|
| 11/03/2020 11/03/20 | Sold | $70,000 | -6.5% | $98 / Sq Ft |
| 10/20/2020 10/20/20 | Pending | -- | -- | -- |
| 09/25/2020 09/25/20 | For Sale | $74,900 | 0.0% | $104 / Sq Ft |
| 09/07/2020 09/07/20 | Pending | -- | -- | -- |
| 08/27/2020 08/27/20 | For Sale | $74,900 | +98.7% | $104 / Sq Ft |
| 04/07/2014 04/07/14 | Sold | $37,700 | -12.1% | $53 / Sq Ft |
| 04/03/2014 04/03/14 | Pending | -- | -- | -- |
| 03/14/2014 03/14/14 | For Sale | $42,900 | -- | $60 / Sq Ft |
Tax History Compared to Growth
Tax History
| Year | Tax Paid | Tax Assessment Tax Assessment Total Assessment is a certain percentage of the fair market value that is determined by local assessors to be the total taxable value of land and additions on the property. | Land | Improvement |
|---|---|---|---|---|
| 2024 | $1,257 | $32,865 | $3,290 | $29,575 |
| 2023 | $875 | $22,750 | $1,610 | $21,140 |
| 2022 | $897 | $22,750 | $1,610 | $21,140 |
| 2021 | $888 | $22,750 | $1,610 | $21,140 |
| 2020 | $1,567 | $21,840 | $1,330 | $20,510 |
| 2019 | $1,515 | $62,400 | $3,800 | $58,600 |
| 2018 | $1,306 | $21,840 | $1,330 | $20,510 |
| 2017 | $1,885 | $25,730 | $1,330 | $24,400 |
| 2016 | $1,106 | $25,730 | $1,330 | $24,400 |
| 2015 | $2,255 | $25,730 | $1,330 | $24,400 |
| 2014 | $2,255 | $31,010 | $1,610 | $29,400 |
Agents Affiliated with this Home
-
Ed Huck

Seller's Agent in 2020
Ed Huck
Keller Williams Citywide
(216) 470-0802
8 in this area
1,383 Total Sales
-
Sladjana Novakovic
S
Buyer's Agent in 2020
Sladjana Novakovic
Russell Real Estate Services
(330) 289-8680
2 in this area
4 Total Sales
-
T
Seller's Agent in 2014
Thomas Kasicki
Deleted Agent
-
Diane Weseloh

Buyer's Agent in 2014
Diane Weseloh
Keller Williams Elevate
(216) 440-0432
47 in this area
604 Total Sales
Map
Source: MLS Now
MLS Number: 4218512
APN: 583-12-458
- 1904 Stoney Run Cir Unit 1003
- 2004 Stoney Run Cir Unit 2004
- 2001 Stoney Run Cir Unit 2001
- 1306 Stoney Run Trail Unit 1306
- 8026 Broadview Rd
- 111 Town Centre Dr
- 119 Town Centre Dr
- 103 Town Centre Dr
- V/L E Royalton Rd
- 9145 Ledge View Terrace
- 9135 Ledge View Terrace
- 9425 Avery Rd
- 1893 W Royalton Rd
- 2800 E Royalton Rd
- 9388 Scottsdale Dr
- 521 Tollis Pkwy Unit 396
- 453 Bordeaux Blvd
- 469 Bordeaux Blvd
- 625 Tollis Pkwy
- 721 Tollis Pkwy Unit 68
- 2506 Stoney Run Trail Unit 2506
- 2507 Stoney Run Trail Unit 2507
- 2505 Stoney Run Trail Unit 2505
- 2508 Stoney Run Trail Unit 2508
- 2509 Stoney Run Trail Unit 2509
- 2501 Stoney Run Trail Unit 2501
- 2502 Stoney Run Trail Unit 2502
- 2510 Stoney Run Trail Unit 2510
- 2504 Stoney Run Trail Unit 2504
- 2503 Stoney Run Trail Unit 2503
- 2402 Stoney Run Trail Unit 2402
- 2401 Stoney Run Trail Unit 2401
- 2405 Stoney Run Trail Unit 2405
- 2405 Stoney Run Trail Unit G118
- 2404 Stoney Run Trail Unit 2404
- 2407 Stoney Run Trail Unit 2407
- 2405 Stoney Run Trail Unit G119
- 2403 Stoney Run Trail Unit 2403
- 2409 Stoney Run Trail Unit 1003
- 2410 Stoney Run Trail Unit 1003
