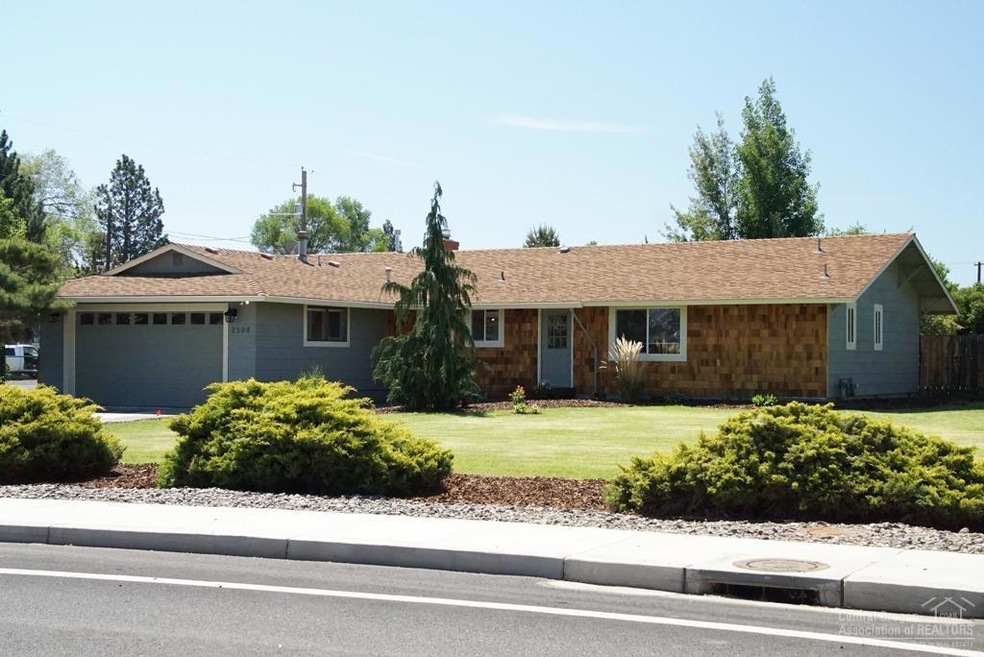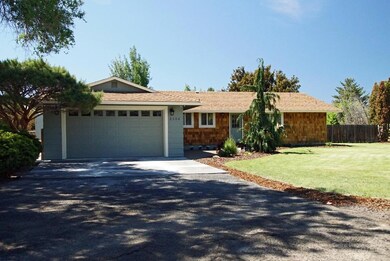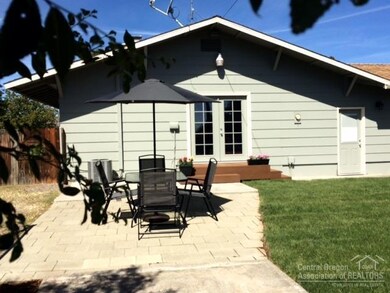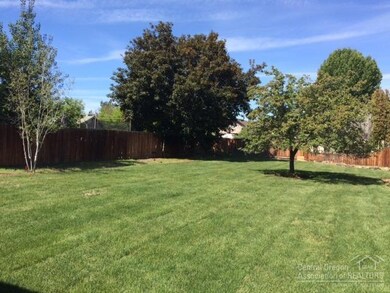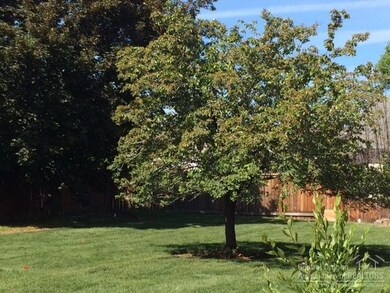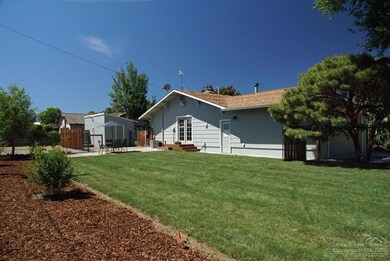
2506 SW Wickiup Ave Redmond, OR 97756
Highlights
- Deck
- Territorial View
- Wood Flooring
- Sage Elementary School Rated A-
- Ranch Style House
- Corner Lot
About This Home
As of September 2024Remodeled 1-story home on 1/2 ac fenced lot w/RV parking. New Maple cabinets w/granite ctrs, New butcher block island, New SS appl, new stone finish sink, New Hickory wood flrs, formal DR w/New French drs, most rooms have new vinyl windows, New blinds, pantry, bathrooms have New free standing tub & New shower, New sinks/toilets & flooring. New hardware, wood trim, New elec outlets/GFCI's & switches. New lighting, New carpet/pad, New doors, New A/C, Continued... see Addendum Marketing Remarks in attachments.
Last Agent to Sell the Property
Pamela Lester
Century 21 North Homes Realty License #930200183 Listed on: 06/01/2018
Last Buyer's Agent
Pamela Lester
Century 21 North Homes Realty License #930200183 Listed on: 06/01/2018
Home Details
Home Type
- Single Family
Est. Annual Taxes
- $2,877
Year Built
- Built in 1970
Lot Details
- 0.53 Acre Lot
- Fenced
- Landscaped
- Corner Lot
- Property is zoned R3, R3
Parking
- 2 Car Attached Garage
- Heated Garage
- Garage Door Opener
Home Design
- Ranch Style House
- Stem Wall Foundation
- Frame Construction
- Composition Roof
Interior Spaces
- 1,716 Sq Ft Home
- Ceiling Fan
- Vinyl Clad Windows
- Living Room with Fireplace
- Dining Room
- Territorial Views
- Laundry Room
Kitchen
- Eat-In Kitchen
- Oven
- Range
- Microwave
- Dishwasher
- Kitchen Island
- Solid Surface Countertops
- Disposal
Flooring
- Wood
- Carpet
- Tile
Bedrooms and Bathrooms
- 3 Bedrooms
- 2 Full Bathrooms
- Double Vanity
- Soaking Tub
Outdoor Features
- Deck
- Patio
- Outdoor Storage
- Storage Shed
Schools
- Sage Elementary School
- Obsidian Middle School
- Ridgeview High School
Utilities
- Forced Air Heating and Cooling System
- Heating System Uses Natural Gas
- Heating System Uses Wood
- Water Heater
Community Details
- No Home Owners Association
- Browns Subdivision
Listing and Financial Details
- Exclusions: This home is staged, staged items; excluded from sale
- Legal Lot and Block 1 / 5
- Assessor Parcel Number 124674
Ownership History
Purchase Details
Home Financials for this Owner
Home Financials are based on the most recent Mortgage that was taken out on this home.Purchase Details
Home Financials for this Owner
Home Financials are based on the most recent Mortgage that was taken out on this home.Purchase Details
Home Financials for this Owner
Home Financials are based on the most recent Mortgage that was taken out on this home.Purchase Details
Purchase Details
Purchase Details
Home Financials for this Owner
Home Financials are based on the most recent Mortgage that was taken out on this home.Purchase Details
Home Financials for this Owner
Home Financials are based on the most recent Mortgage that was taken out on this home.Similar Homes in Redmond, OR
Home Values in the Area
Average Home Value in this Area
Purchase History
| Date | Type | Sale Price | Title Company |
|---|---|---|---|
| Warranty Deed | $595,000 | Deschutes Title | |
| Warranty Deed | $330,000 | First American Title | |
| Warranty Deed | $172,000 | First American Title | |
| Special Warranty Deed | $114,000 | First American Title | |
| Trustee Deed | $124,000 | Amerititle | |
| Interfamily Deed Transfer | -- | Western Title & Escrow Co | |
| Warranty Deed | $199,000 | Western Title & Escrow Co |
Mortgage History
| Date | Status | Loan Amount | Loan Type |
|---|---|---|---|
| Open | $561,000 | New Conventional | |
| Previous Owner | $341,500 | New Conventional | |
| Previous Owner | $266,300 | New Conventional | |
| Previous Owner | $264,000 | New Conventional | |
| Previous Owner | $243,750 | New Conventional | |
| Previous Owner | $52,000 | Stand Alone Second | |
| Previous Owner | $15,000 | Credit Line Revolving | |
| Previous Owner | $175,120 | Fannie Mae Freddie Mac |
Property History
| Date | Event | Price | Change | Sq Ft Price |
|---|---|---|---|---|
| 09/27/2024 09/27/24 | Sold | $595,000 | -3.2% | $338 / Sq Ft |
| 08/27/2024 08/27/24 | Pending | -- | -- | -- |
| 08/09/2024 08/09/24 | For Sale | $614,900 | +86.3% | $349 / Sq Ft |
| 07/24/2018 07/24/18 | Sold | $330,000 | -2.9% | $192 / Sq Ft |
| 06/13/2018 06/13/18 | Pending | -- | -- | -- |
| 06/01/2018 06/01/18 | For Sale | $339,900 | +97.6% | $198 / Sq Ft |
| 10/20/2017 10/20/17 | Sold | $172,000 | -28.3% | $92 / Sq Ft |
| 10/09/2017 10/09/17 | Pending | -- | -- | -- |
| 09/03/2017 09/03/17 | For Sale | $240,000 | -- | $129 / Sq Ft |
Tax History Compared to Growth
Tax History
| Year | Tax Paid | Tax Assessment Tax Assessment Total Assessment is a certain percentage of the fair market value that is determined by local assessors to be the total taxable value of land and additions on the property. | Land | Improvement |
|---|---|---|---|---|
| 2024 | $3,937 | $195,380 | -- | -- |
| 2023 | $3,765 | $189,690 | $0 | $0 |
| 2022 | $3,423 | $178,810 | $0 | $0 |
| 2021 | $3,309 | $173,610 | $0 | $0 |
| 2020 | $3,160 | $173,610 | $0 | $0 |
| 2019 | $3,022 | $168,560 | $0 | $0 |
| 2018 | $2,947 | $163,660 | $0 | $0 |
| 2017 | $2,877 | $158,900 | $0 | $0 |
| 2016 | $2,837 | $154,280 | $0 | $0 |
| 2015 | $2,751 | $149,790 | $0 | $0 |
| 2014 | $2,669 | $145,430 | $0 | $0 |
Agents Affiliated with this Home
-
Lauren Hinton
L
Seller's Agent in 2024
Lauren Hinton
Keller Williams Realty C.O.
(503) 358-7676
42 Total Sales
-
Kevin Laue
K
Buyer's Agent in 2024
Kevin Laue
Varsity Real Estate
(541) 330-8540
140 Total Sales
-
Sam DeLay

Buyer Co-Listing Agent in 2024
Sam DeLay
Varsity Real Estate
(541) 678-3290
316 Total Sales
-
P
Seller's Agent in 2018
Pamela Lester
Century 21 North Homes Realty
Map
Source: Oregon Datashare
MLS Number: 201805481
APN: 124674
- 2933 SW 23rd St
- 3336 SW 28th St
- 3044 SW Meadow Ln
- 3380 SW 28th St
- 2340 SW Hall Ct
- 3455 SW 28th St
- 2906 SW Canal Blvd
- 2907 SW Meadow Ln
- 3537 SW 26th St
- 3231 S Highway 97
- 0 S Highway 97 Unit 220188937
- 3691 SW Bobby Jones Ct
- 2610 SW 23rd St Unit 7
- 2755 SW Greens Blvd Unit 11
- 2547 SW 21st St
- 3826 SW Sam Snead Ct
- 3721 SW Tommy Armour Ln
- 3736 SW Tommy Armour Ln
- 2365 SW 24th St Unit Lot 7
- 2359 SW 24th St Unit Lot 6
