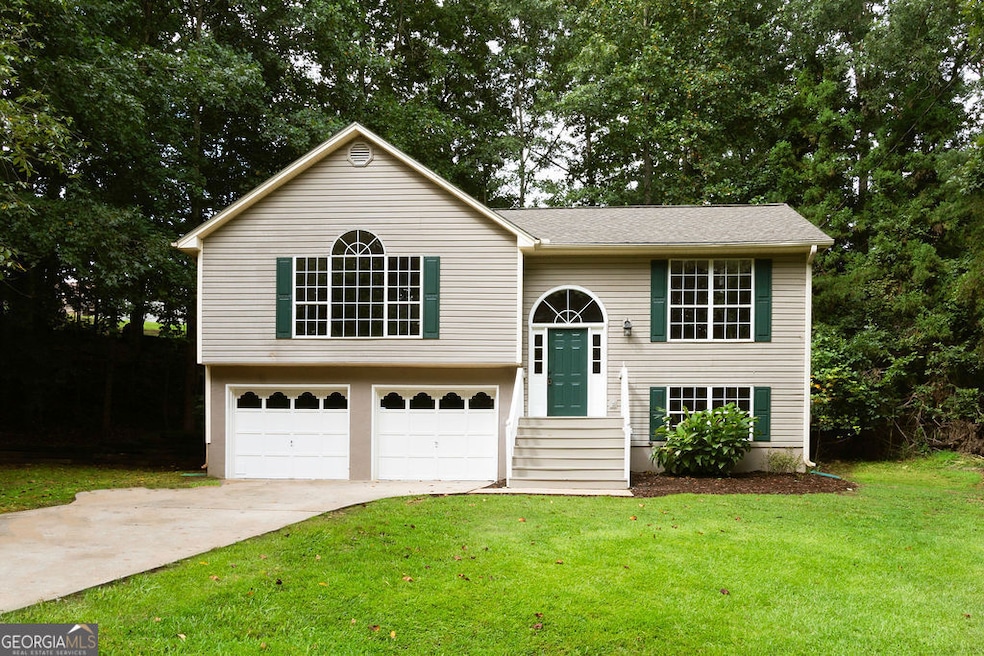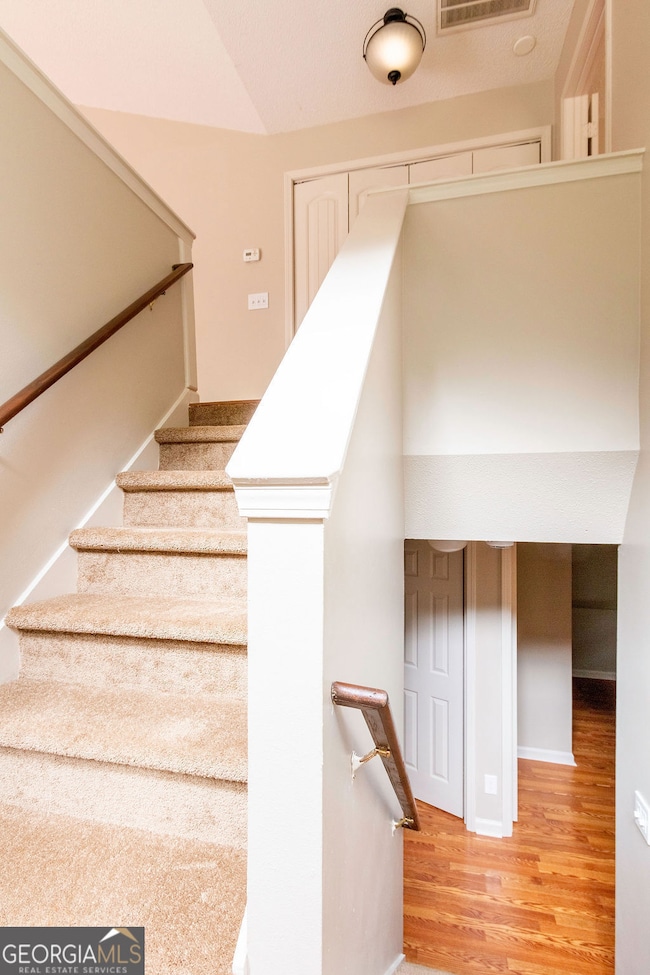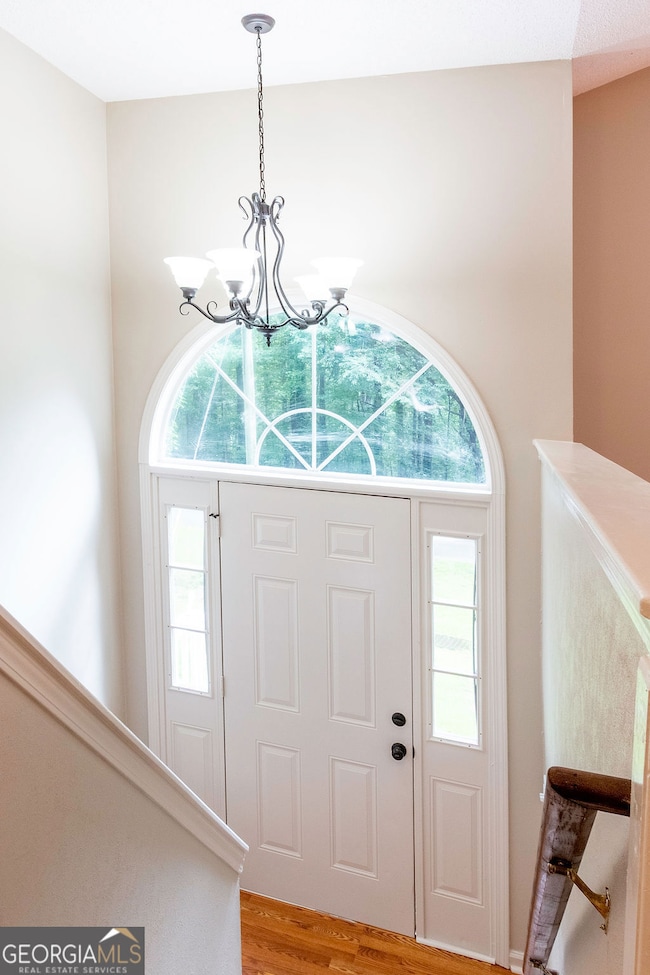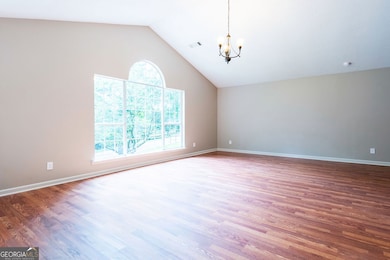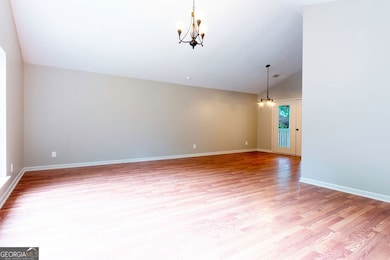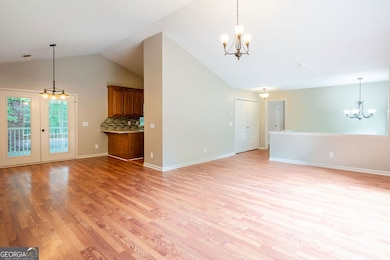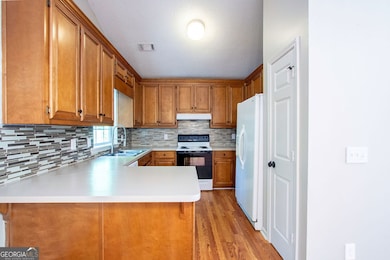2506 Venture Cir Gainesville, GA 30506
3
Beds
2
Baths
1,828
Sq Ft
0.5
Acres
Highlights
- Marina
- Private Lot
- Traditional Architecture
- Community Lake
- Vaulted Ceiling
- Wood Flooring
About This Home
Spacious 3BR/2BA COMPLETELY remodeled in Waterfront Community. This home has an open floor plan with a nice vaulted ceiling in living room with hardwood flooring throughout. Living room has a large open window providing great natural lighting. Master in located on main with a spacious walk-in-closet with en-suite bath with garden tub with separate shower. 2 bedrooms are located downstairs with a full bath. Covered deck in rear great for relaxing with extra storage shed, spacious 2 car garage. Home is located a few miles from Gainesville Marina for great enjoyment of Lake Lanier.
Home Details
Home Type
- Single Family
Est. Annual Taxes
- $2,879
Year Built
- Built in 1993 | Remodeled
Lot Details
- 0.5 Acre Lot
- Private Lot
- Level Lot
Home Design
- Traditional Architecture
- Split Foyer
- Composition Roof
- Vinyl Siding
Interior Spaces
- 2-Story Property
- Roommate Plan
- Vaulted Ceiling
- Two Story Entrance Foyer
- Family Room
- Wood Flooring
- Pull Down Stairs to Attic
- Oven or Range
- Laundry in Hall
- Finished Basement
Bedrooms and Bathrooms
- 3 Bedrooms | 1 Primary Bedroom on Main
- Walk-In Closet
- Double Vanity
- Soaking Tub
- Separate Shower
Schools
- Sardis Elementary School
- Chestatee Middle School
- Chestatee High School
Utilities
- Central Heating and Cooling System
- Heat Pump System
- Underground Utilities
- Septic Tank
- Cable TV Available
Listing and Financial Details
- Security Deposit $1,985
- 12-Month Minimum Lease Term
- $75 Application Fee
Community Details
Overview
- No Home Owners Association
- Venture Circle Subdivision
- Community Lake
Recreation
- Marina
Pet Policy
- No Pets Allowed
Map
Source: Georgia MLS
MLS Number: 10581351
APN: 10-0085A-00-035
Nearby Homes
- 2527 Venture Cir
- 2496 Venture Dr
- 2520 Dawsonville Hwy
- 2903 Lynncliff Dr
- 2730 & 2726 Vaughandale Cir
- 2231 Lake Ranch Ct
- 2245 Sidney Dr
- 2624 Walnut Rd
- 3411 Lake Ridge Place
- 2650 Westview Cir
- 2237 Lake Ranch Ct
- 2265 Sidney Dr
- 2667 Tammi Ln
- 4060 Peregrine Way
- 1 Yellow Creek
- 0 Bethel Rd (296 128 & 296 132) Rd Unit 7681499
- 4055 Peregrine Way
- 0 Bethel Rd (296 128 & 296 132) Rd Unit 10643984
- 3550 Dockside Shores Dr
- 3610 Schofield Rd
- 2223 Papp Dr
- 3473 Mckenzie Dr
- 1701 Dawsonville Hwy
- 150 Carrington Park Dr
- 4084 Hidden Hollow Dr Unit B
- 4355 Oak Creek Dr
- 2419 Old Thompson Bridge Rd
- 900 Mountaintop Ave Unit B1 Balcony
- 900 Mountaintop Ave Unit B1
- 900 Mountaintop Ave Unit A1
- 458 Oakland Dr NW
- 2363 North Cliff Colony Dr NE
- 3656 Browns Bridge Rd
- 1885 Crystal Dr
- 1100 Park Creek Ct Unit 512
- 1100 Park Creek Ct Unit 227
- 100 N Pointe Dr
- 4138 Deer Springs Way
- 434 Christopher Dr
- 394 Christopher Dr
