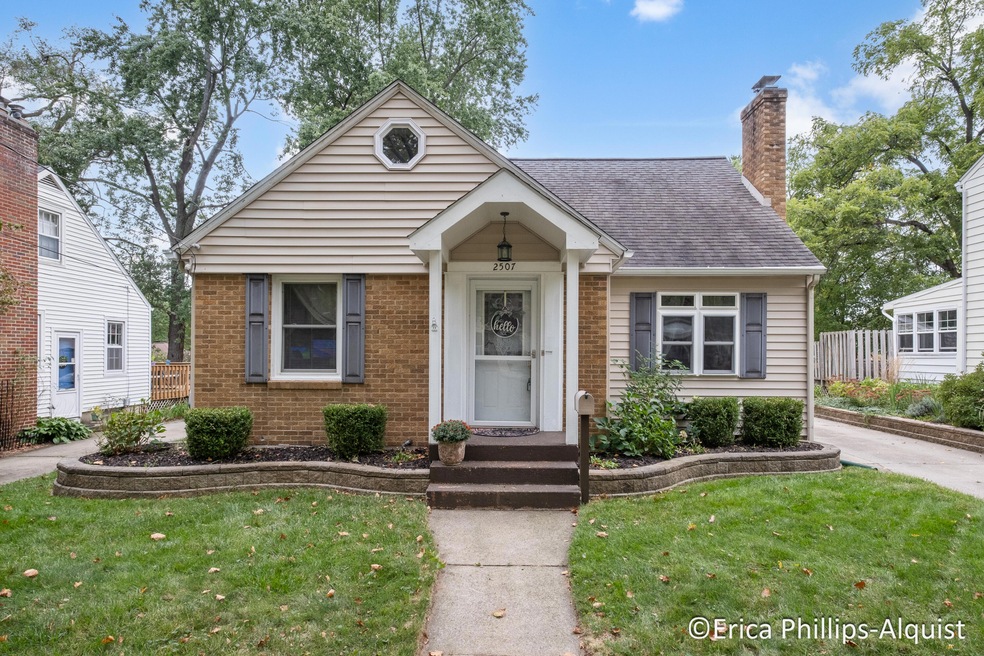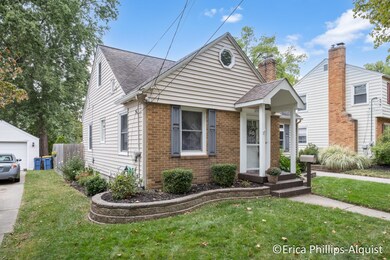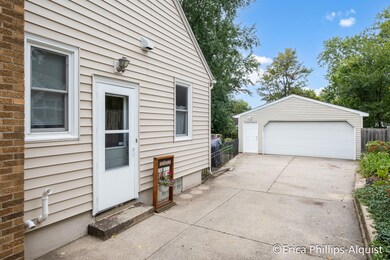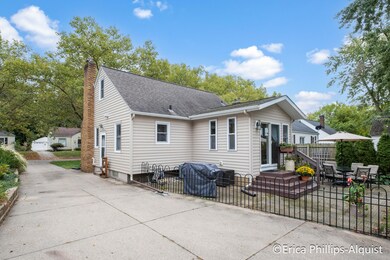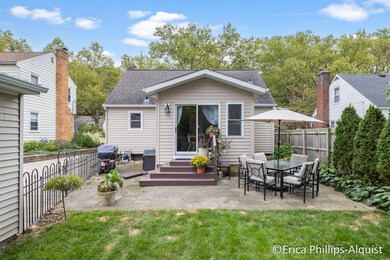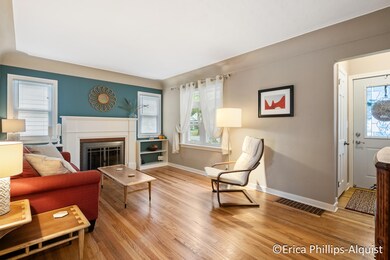
2507 Brooklyn Ave SE Grand Rapids, MI 49507
Alger Heights NeighborhoodHighlights
- Deck
- 2 Car Detached Garage
- Patio
- Wood Flooring
- Eat-In Kitchen
- Bungalow
About This Home
As of October 2024**OFFERS DUE 10/5 AT NOON!!! This gorgeous Alger Heights Charmer is full of character and style! Nestled on a beautiful tree-lined street, this homes main level features wood floors, tons of natural light, 2 bedrooms, a full bath, a spacious living room with fireplace, large kitchen with plenty of cupboard space for storage, an eating area and a slider to deck and patio. The lower level features a large living area with built-in shelving, the second full bath, laundry and even more storage! The master suite is located on the second level offering privacy, natural light, ample closet space and additional storage. Enjoy Michigan summers in your fully fenced back yard&entertain on the deck/patio. This home also features a 2 stall detached garage. Sidewalks make it easy to access downtown Alger's amenities like restaurants, groceries, ice cream shop, library, public transportation, schools and more. Improvements for this home include refinished wood flooring, hood fan in 2019, new carpet in basement in 2021, AC/Furnace in 2022 and main floor bathroom medicine cabinet/mirror in 2023. Do not miss your opportunity to live in one of Grand Rapid's most desired neighborhoods! Schedule your private showing for this Alger Heights beauty today! Showing Start 10/3/24! Seller Reserves the right to call for Highest and Best.
Home Details
Home Type
- Single Family
Est. Annual Taxes
- $2,539
Year Built
- Built in 1948
Lot Details
- 6,534 Sq Ft Lot
- Lot Dimensions are 50x128
- Shrub
- Garden
- Back Yard Fenced
Parking
- 2 Car Detached Garage
Home Design
- Bungalow
- Composition Roof
- Vinyl Siding
Interior Spaces
- 1,719 Sq Ft Home
- 2-Story Property
- Replacement Windows
- Living Room with Fireplace
- Wood Flooring
- Basement Fills Entire Space Under The House
Kitchen
- Eat-In Kitchen
- Oven
- Microwave
- Dishwasher
- Disposal
Bedrooms and Bathrooms
- 3 Bedrooms | 2 Main Level Bedrooms
- 2 Full Bathrooms
Laundry
- Laundry on lower level
- Dryer
- Washer
Outdoor Features
- Deck
- Patio
Utilities
- Forced Air Heating and Cooling System
- Heating System Uses Natural Gas
- Natural Gas Water Heater
- Phone Available
Ownership History
Purchase Details
Home Financials for this Owner
Home Financials are based on the most recent Mortgage that was taken out on this home.Purchase Details
Home Financials for this Owner
Home Financials are based on the most recent Mortgage that was taken out on this home.Purchase Details
Home Financials for this Owner
Home Financials are based on the most recent Mortgage that was taken out on this home.Purchase Details
Purchase Details
Map
Similar Homes in Grand Rapids, MI
Home Values in the Area
Average Home Value in this Area
Purchase History
| Date | Type | Sale Price | Title Company |
|---|---|---|---|
| Warranty Deed | $345,000 | None Listed On Document | |
| Warranty Deed | $135,000 | None Available | |
| Warranty Deed | $129,000 | Metropolitan Title Company | |
| Quit Claim Deed | -- | -- | |
| Warranty Deed | $87,900 | -- |
Mortgage History
| Date | Status | Loan Amount | Loan Type |
|---|---|---|---|
| Previous Owner | $128,250 | New Conventional | |
| Previous Owner | $100,500 | New Conventional | |
| Previous Owner | $103,200 | New Conventional | |
| Previous Owner | $25,800 | Stand Alone Second | |
| Previous Owner | $97,190 | Unknown |
Property History
| Date | Event | Price | Change | Sq Ft Price |
|---|---|---|---|---|
| 10/18/2024 10/18/24 | Sold | $345,000 | 0.0% | $201 / Sq Ft |
| 10/05/2024 10/05/24 | Pending | -- | -- | -- |
| 10/03/2024 10/03/24 | For Sale | $345,000 | +155.6% | $201 / Sq Ft |
| 04/15/2015 04/15/15 | Sold | $135,000 | +8.1% | $79 / Sq Ft |
| 03/10/2015 03/10/15 | Pending | -- | -- | -- |
| 03/06/2015 03/06/15 | For Sale | $124,900 | -- | $73 / Sq Ft |
Tax History
| Year | Tax Paid | Tax Assessment Tax Assessment Total Assessment is a certain percentage of the fair market value that is determined by local assessors to be the total taxable value of land and additions on the property. | Land | Improvement |
|---|---|---|---|---|
| 2024 | $2,495 | $139,200 | $0 | $0 |
| 2023 | $2,532 | $117,800 | $0 | $0 |
| 2022 | $2,404 | $101,900 | $0 | $0 |
| 2021 | $2,350 | $94,500 | $0 | $0 |
| 2020 | $2,247 | $87,800 | $0 | $0 |
| 2019 | $2,353 | $78,900 | $0 | $0 |
| 2018 | $2,272 | $70,600 | $0 | $0 |
| 2017 | $2,212 | $63,400 | $0 | $0 |
| 2016 | $2,239 | $58,800 | $0 | $0 |
| 2015 | $1,713 | $58,800 | $0 | $0 |
| 2013 | -- | $52,600 | $0 | $0 |
Source: Southwestern Michigan Association of REALTORS®
MLS Number: 24051493
APN: 41-18-08-329-036
- 1045 Nevada St SE
- 1150 Griswold St SE
- 1302 Griswold St SE
- 861 Nevada St SE
- 2550 Eastern Ave SE Unit 102
- 2550 Eastern Ave SE Unit 125
- 2550 Eastern Ave SE Unit 108
- 2550 Eastern Ave SE Unit 122
- 2550 Eastern Ave SE Unit 115
- 2550 Eastern Ave SE Unit 129
- 2550 Eastern Ave SE Unit 126
- 2550 Eastern Ave SE Unit 109
- 2550 Eastern Ave SE Unit 105
- 2550 Eastern Ave SE Unit 112
- 2550 Eastern Ave SE Unit 101
- 2550 Eastern Ave SE Unit 114
- 2550 Eastern Ave SE Unit 128
- 2550 Eastern Ave SE Unit 111
- 2550 Eastern Ave SE Unit 127
- 2550 Eastern Ave SE Unit 107
