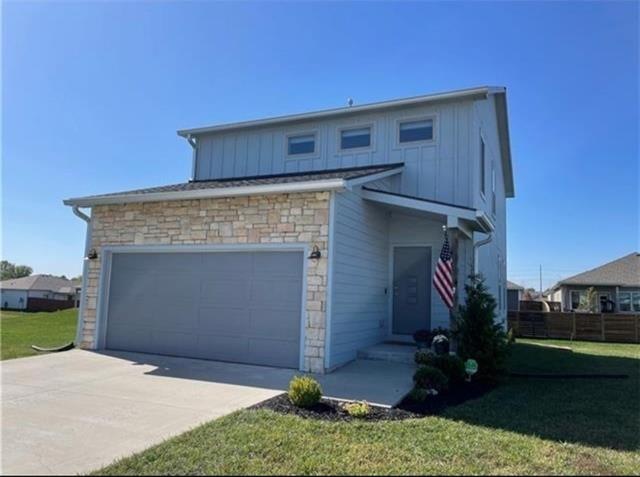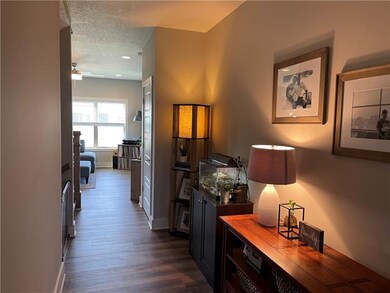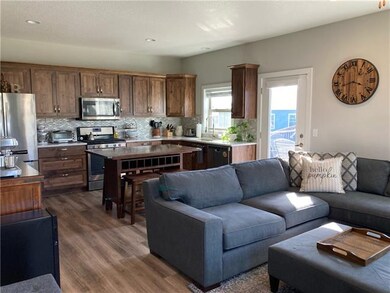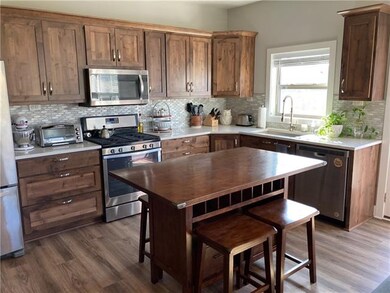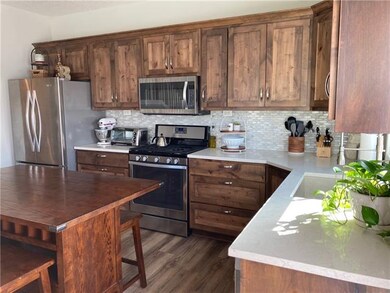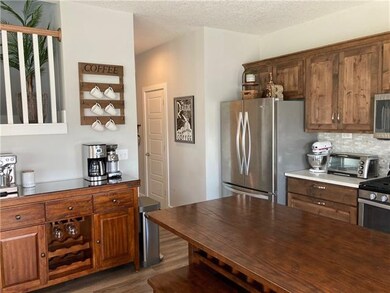
2507 Chasehire Ct Lawrence, KS 66046
Estimated Value: $382,000 - $397,333
3
Beds
2.5
Baths
1,521
Sq Ft
$257/Sq Ft
Est. Value
Highlights
- A-Frame Home
- Enclosed patio or porch
- Eat-In Kitchen
- No HOA
- 2 Car Attached Garage
- Central Air
About This Home
As of January 2022Beautiful 3 BR 3 BA home on a full unfinished daylight basement. Master suite with walk in closet and washer dryer. Sits on a large cul de sac lot. Immaculate condition with beautiful finishes. Great location offering easy access to both KC and Topeka. Single Owner
Home Details
Home Type
- Single Family
Est. Annual Taxes
- $3,956
Year Built
- Built in 2017
Lot Details
- 9,873
Parking
- 2 Car Attached Garage
Home Design
- A-Frame Home
- Brick Frame
- Composition Roof
Interior Spaces
- 1,521 Sq Ft Home
- Unfinished Basement
- Basement Fills Entire Space Under The House
- Eat-In Kitchen
- Laundry on upper level
Flooring
- Carpet
- Laminate
Bedrooms and Bathrooms
- 3 Bedrooms
Schools
- Prairie Park Elementary School
- Lawrence High School
Additional Features
- Enclosed patio or porch
- 9,873 Sq Ft Lot
- Central Air
Community Details
- No Home Owners Association
- Prairie Park Subdivision
Listing and Financial Details
- Assessor Parcel Number 023-102-09-0-20-20-010.00-0
Ownership History
Date
Name
Owned For
Owner Type
Purchase Details
Listed on
Oct 14, 2021
Closed on
Jan 3, 2022
Sold by
Ketter Brent
Bought by
Ketter Brent and Duncan Lorie
Seller's Agent
CHRISTINA PHELPS
RE/MAX PRO
Buyer's Agent
CHRISTINA PHELPS
RE/MAX PRO
List Price
$324,900
Sold Price
$324,900
Current Estimated Value
Home Financials for this Owner
Home Financials are based on the most recent Mortgage that was taken out on this home.
Estimated Appreciation
$66,433
Avg. Annual Appreciation
4.90%
Original Mortgage
$324,900
Interest Rate
3.11%
Mortgage Type
VA
Purchase Details
Listed on
Oct 14, 2021
Closed on
Dec 15, 2021
Sold by
Burke Kyle and Burke Michele
Bought by
Ketter Brent
Seller's Agent
CHRISTINA PHELPS
RE/MAX PRO
Buyer's Agent
CHRISTINA PHELPS
RE/MAX PRO
List Price
$324,900
Sold Price
$324,900
Home Financials for this Owner
Home Financials are based on the most recent Mortgage that was taken out on this home.
Original Mortgage
$324,900
Interest Rate
3.11%
Mortgage Type
VA
Purchase Details
Closed on
Mar 12, 2018
Sold by
Cedar Tree Llc
Bought by
Burke Kyle and Burke Michele
Home Financials for this Owner
Home Financials are based on the most recent Mortgage that was taken out on this home.
Original Mortgage
$233,100
Interest Rate
4.22%
Mortgage Type
New Conventional
Similar Homes in Lawrence, KS
Create a Home Valuation Report for This Property
The Home Valuation Report is an in-depth analysis detailing your home's value as well as a comparison with similar homes in the area
Home Values in the Area
Average Home Value in this Area
Purchase History
| Date | Buyer | Sale Price | Title Company |
|---|---|---|---|
| Ketter Brent | -- | Lawyers Title Of Kansas Inc | |
| Ketter Brent | -- | Lawyers Title Of Kansas Inc | |
| Burke Kyle | -- | Kansas Secured Title |
Source: Public Records
Mortgage History
| Date | Status | Borrower | Loan Amount |
|---|---|---|---|
| Open | Wroten Alec | $341,627 | |
| Closed | Ketter Brent | $324,900 | |
| Closed | Ketter Brent | $324,900 | |
| Previous Owner | Burke Michele | $42,200 | |
| Previous Owner | Burke Kyle | $233,100 |
Source: Public Records
Property History
| Date | Event | Price | Change | Sq Ft Price |
|---|---|---|---|---|
| 01/03/2022 01/03/22 | Sold | -- | -- | -- |
| 10/19/2021 10/19/21 | Pending | -- | -- | -- |
| 10/14/2021 10/14/21 | For Sale | $324,900 | -- | $214 / Sq Ft |
Source: Heartland MLS
Tax History Compared to Growth
Tax History
| Year | Tax Paid | Tax Assessment Tax Assessment Total Assessment is a certain percentage of the fair market value that is determined by local assessors to be the total taxable value of land and additions on the property. | Land | Improvement |
|---|---|---|---|---|
| 2024 | $5,215 | $41,987 | $7,475 | $34,512 |
| 2023 | $4,803 | $37,364 | $6,900 | $30,464 |
| 2022 | $4,840 | $37,364 | $6,325 | $31,039 |
| 2021 | $4,628 | $32,304 | $5,175 | $27,129 |
| 2020 | $3,956 | $29,785 | $5,175 | $24,610 |
| 2019 | $3,952 | $29,785 | $4,947 | $24,838 |
| 2018 | $3,874 | $28,992 | $4,720 | $24,272 |
| 2017 | $1,558 | $6,582 | $4,720 | $1,862 |
| 2016 | $1,139 | $3,600 | $3,600 | $0 |
| 2015 | -- | $3,600 | $3,600 | $0 |
| 2014 | -- | $18 | $18 | $0 |
Source: Public Records
Agents Affiliated with this Home
-
CHRISTINA PHELPS
C
Seller's Agent in 2022
CHRISTINA PHELPS
RE/MAX PRO
(785) 979-3833
30 Total Sales
Map
Source: Heartland MLS
MLS Number: 2350662
APN: 023-102-09-0-20-20-010.00-0
Nearby Homes
- 2521 E 25th Place
- 2517 Chasehire Dr
- 2529 Wanda Way
- 2500 O'Connell Rd
- 2732 E 26th Terrace
- 2536 E 26th Terrace
- 2542 Arlene Place
- 2704 Chasehire Dr
- 2722 Chasehire Dr
- 2503 E 27th Terrace
- 2621 E 26th Ct
- 2804 Chasehire Dr
- 2625 E 26th Ct
- 2806 Chasehire Dr
- 2531 Wanda Way
- 2521 Wanda Way
- 2541 Wanda Way
- 2523 Wanda Way
- 2700 Ann Ct
- 2104 E 26th St
- 2507 Chasehire Ct
- 2507 Chasehire Dr
- 2508 Chasehire Ct
- 2511 Chasehire Dr
- 2508 Chasehire Dr
- 2515 Chasehire Ct
- 2515 Chasehire Dr
- 2528 Ralston St
- 2512 Chasehire Ct
- 2512 Chasehire Dr
- 2532 Ralston St
- 2536 Ralston St
- 2524 Ralston St
- 2516 Chasehire Dr
- 2540 Ralston St
- 2513 E 25th Place
- 2509 E 25th Place
- 2512 E 26th St
- 2517 E 25th Place
- 2516 E 26th St
