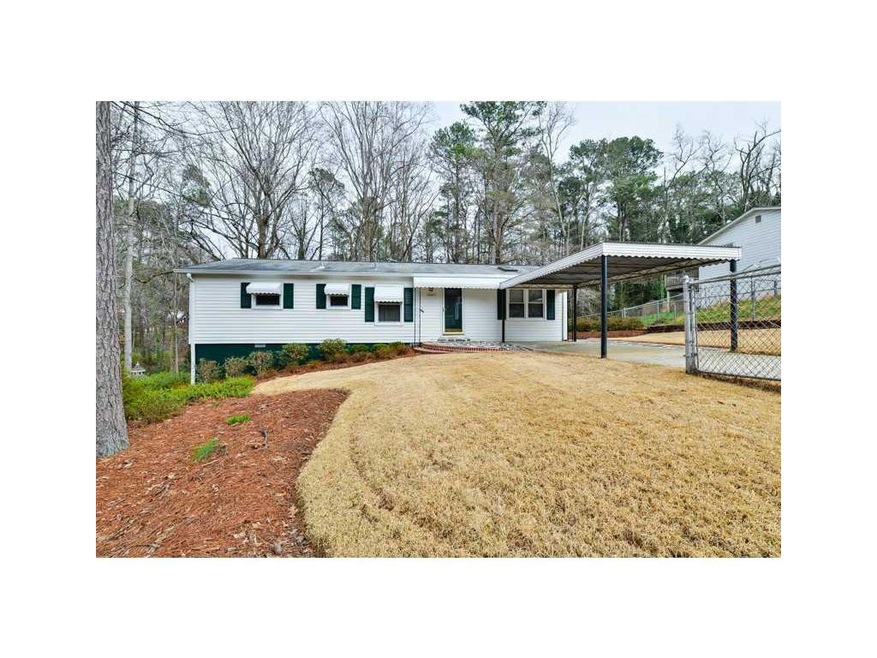
$275,000
- 3 Beds
- 1 Bath
- 996 Sq Ft
- 2125 Lynn Dr SW
- Marietta, GA
Welcome to 2125 Lynn Drive SW-a fully renovated charmer nestled in the heart of Marietta's sought-after 30060 zip code. This light-filled 3-bedroom, 1-bath ranch offers the perfect blend of modern updates and timeless appeal, all within a smart and efficient 996 square feet. Step inside to find brand new luxury vinyl plank flooring flowing throughout, a stunning new kitchen featuring sleek marble
Val Lemoine Keller Williams Realty
