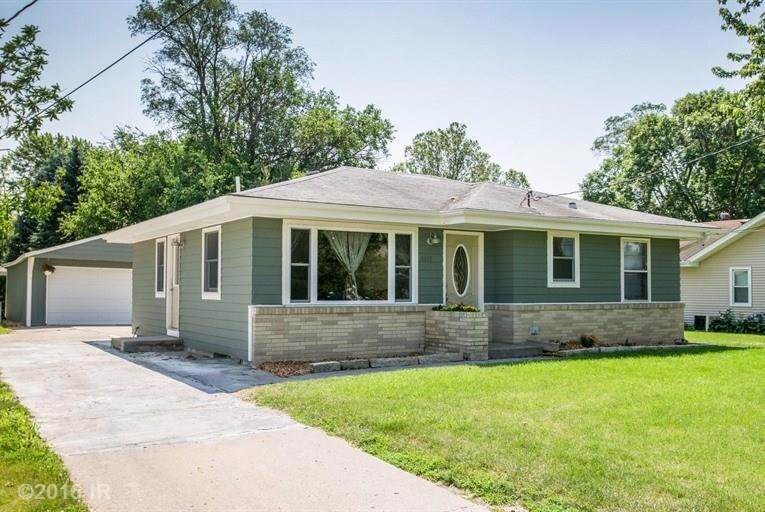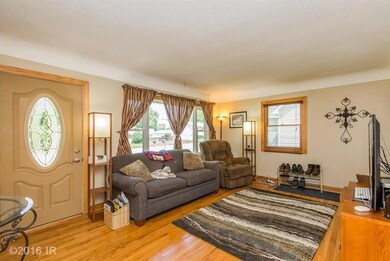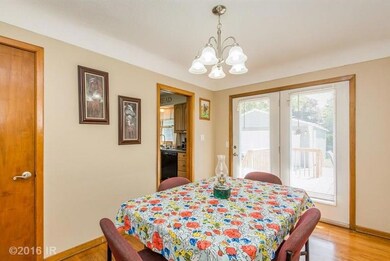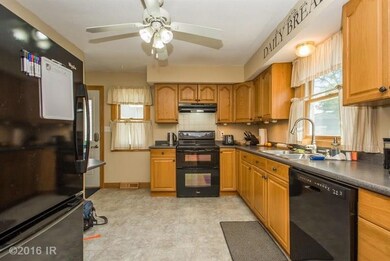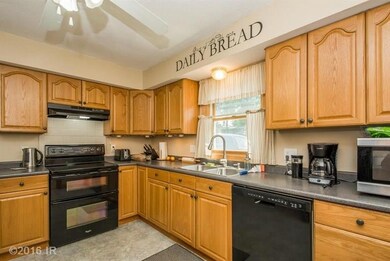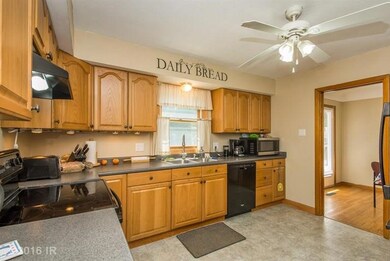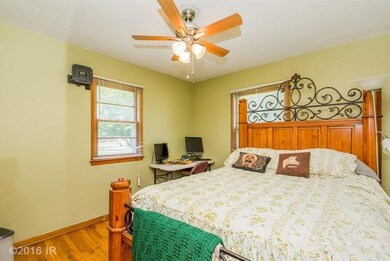
2507 E 41st St Des Moines, IA 50317
Sheridan Gardens NeighborhoodHighlights
- Recreation Room
- Wood Flooring
- Formal Dining Room
- Ranch Style House
- No HOA
- Forced Air Heating and Cooling System
About This Home
As of July 2016Super ranch on Des Moines Northeast side features 2 bedrooms, 1 remodeled bath with tile, hardwood floors throughout the first level, coved ceilings plus a terrific updated kitchen that includes appliances. There are French doors that lead to a huge deck overlooking a fenced lot with a 2 car garage that has a new roof and siding. The basement is finished with a rec room area and includes the washer/dryer. Both entry doors have been replaced and the furnace, A/C and HWH were replaced in 2013. The electrical has also been updated and the exterior was painted in the fall of 2015.
Last Agent to Sell the Property
Kevin Kelsey
Iowa Realty Beaverdale Listed on: 06/13/2016

Last Buyer's Agent
Deborah Miller
Iowa Realty Mills Crossing

Home Details
Home Type
- Single Family
Est. Annual Taxes
- $2,357
Year Built
- Built in 1959
Lot Details
- 6,300 Sq Ft Lot
- Lot Dimensions are 50x126
- Property is zoned R1-60
Home Design
- Ranch Style House
- Brick Exterior Construction
- Frame Construction
- Asphalt Shingled Roof
Interior Spaces
- 932 Sq Ft Home
- Drapes & Rods
- Family Room Downstairs
- Formal Dining Room
- Recreation Room
- Fire and Smoke Detector
Kitchen
- Stove
- Dishwasher
Flooring
- Wood
- Carpet
Bedrooms and Bathrooms
- 2 Main Level Bedrooms
- 1 Full Bathroom
Laundry
- Dryer
- Washer
Parking
- 2 Car Detached Garage
- Driveway
Utilities
- Forced Air Heating and Cooling System
Community Details
- No Home Owners Association
Listing and Financial Details
- Assessor Parcel Number 06003868000000
Ownership History
Purchase Details
Home Financials for this Owner
Home Financials are based on the most recent Mortgage that was taken out on this home.Purchase Details
Home Financials for this Owner
Home Financials are based on the most recent Mortgage that was taken out on this home.Purchase Details
Purchase Details
Home Financials for this Owner
Home Financials are based on the most recent Mortgage that was taken out on this home.Purchase Details
Purchase Details
Purchase Details
Home Financials for this Owner
Home Financials are based on the most recent Mortgage that was taken out on this home.Purchase Details
Home Financials for this Owner
Home Financials are based on the most recent Mortgage that was taken out on this home.Similar Homes in Des Moines, IA
Home Values in the Area
Average Home Value in this Area
Purchase History
| Date | Type | Sale Price | Title Company |
|---|---|---|---|
| Warranty Deed | $130,000 | None Available | |
| Special Warranty Deed | $70,000 | None Available | |
| Sheriffs Deed | $104,694 | None Available | |
| Special Warranty Deed | -- | Itc | |
| Corporate Deed | $91,500 | None Available | |
| Sheriffs Deed | $91,656 | None Available | |
| Warranty Deed | $94,500 | -- | |
| Warranty Deed | $74,500 | -- |
Mortgage History
| Date | Status | Loan Amount | Loan Type |
|---|---|---|---|
| Open | $37,519 | Credit Line Revolving | |
| Open | $127,645 | FHA | |
| Previous Owner | $89,500 | New Conventional | |
| Previous Owner | $68,000 | Future Advance Clause Open End Mortgage | |
| Previous Owner | $96,000 | Purchase Money Mortgage | |
| Previous Owner | $90,300 | VA | |
| Previous Owner | $50,900 | No Value Available |
Property History
| Date | Event | Price | Change | Sq Ft Price |
|---|---|---|---|---|
| 07/28/2016 07/28/16 | Sold | $130,000 | +4.0% | $139 / Sq Ft |
| 07/26/2016 07/26/16 | Pending | -- | -- | -- |
| 06/13/2016 06/13/16 | For Sale | $125,000 | +78.6% | $134 / Sq Ft |
| 05/08/2013 05/08/13 | Sold | $70,000 | -3.4% | $75 / Sq Ft |
| 04/29/2013 04/29/13 | Pending | -- | -- | -- |
| 03/19/2013 03/19/13 | For Sale | $72,500 | -- | $78 / Sq Ft |
Tax History Compared to Growth
Tax History
| Year | Tax Paid | Tax Assessment Tax Assessment Total Assessment is a certain percentage of the fair market value that is determined by local assessors to be the total taxable value of land and additions on the property. | Land | Improvement |
|---|---|---|---|---|
| 2024 | $3,332 | $169,400 | $26,000 | $143,400 |
| 2023 | $3,304 | $169,400 | $26,000 | $143,400 |
| 2022 | $3,280 | $140,200 | $22,300 | $117,900 |
| 2021 | $3,160 | $140,200 | $22,300 | $117,900 |
| 2020 | $3,282 | $126,600 | $20,000 | $106,600 |
| 2019 | $3,036 | $126,600 | $20,000 | $106,600 |
| 2018 | $3,006 | $113,000 | $17,500 | $95,500 |
| 2017 | $2,404 | $113,000 | $17,500 | $95,500 |
| 2016 | $2,342 | $88,900 | $16,000 | $72,900 |
| 2015 | $2,342 | $88,900 | $16,000 | $72,900 |
| 2014 | $2,322 | $87,400 | $15,400 | $72,000 |
Agents Affiliated with this Home
-
K
Seller's Agent in 2016
Kevin Kelsey
Iowa Realty Beaverdale
-
D
Buyer's Agent in 2016
Deborah Miller
Iowa Realty Mills Crossing
-
Marlea DePenning
M
Seller's Agent in 2013
Marlea DePenning
BHHS First Realty Westown
(515) 314-3325
43 Total Sales
-
Wayne DePenning

Seller Co-Listing Agent in 2013
Wayne DePenning
BHHS First Realty Westown
(515) 669-2453
73 Total Sales
Map
Source: Des Moines Area Association of REALTORS®
MLS Number: 519833
APN: 060-03868000000
- 2536 E 41st Ct
- 2409 E 41st Ct
- 2319 E 41st St
- 2405 Williams St
- 2330 E 40th St
- 2311 Williams St
- 1902 E 40th St
- 2809 E 41st St
- 2311 E 39th St
- 2204 E 40th St
- 2322 E 39th St
- 2414 E 38th Ct
- 2611 E 38th St
- 2345 E 37th Ct
- 2211 E 38th St
- 4220 Wilson Ave
- 2420 E 37th St
- 2907 E 43rd St
- 3832 Richmond Ave
- 000 Williams St
