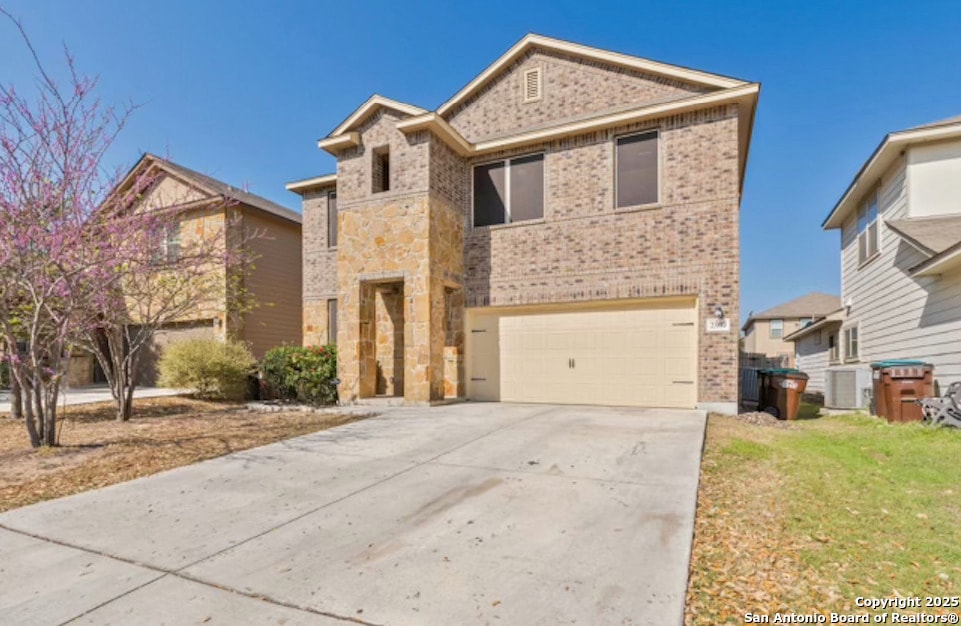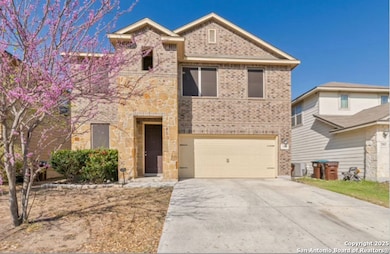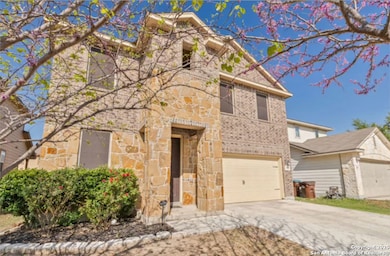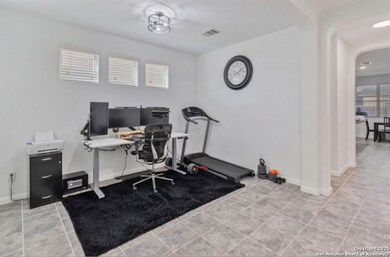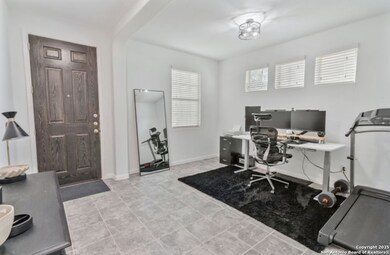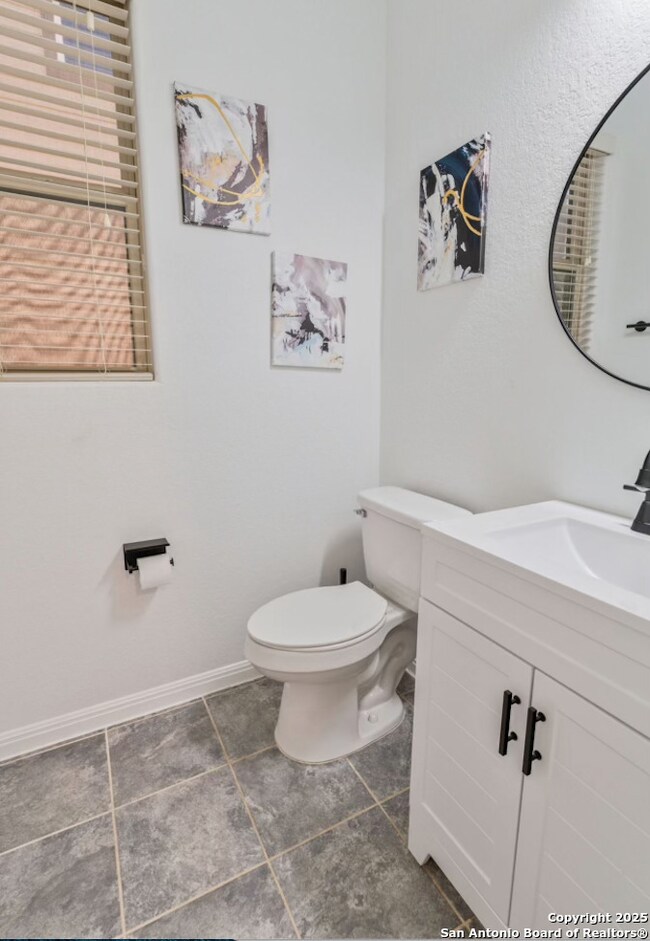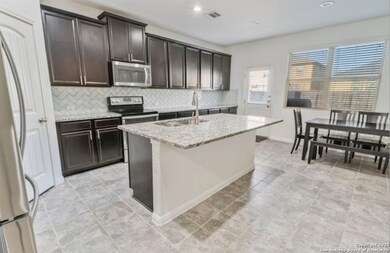2507 Gato Del Sol San Antonio, TX 78245
Highlights
- Loft
- Two Living Areas
- Walk-In Closet
- Medina Valley Loma Alta Middle Rated A-
- Walk-In Pantry
- Ceramic Tile Flooring
About This Home
Welcome to 2507 Gato Del Sol - a spacious and stylish two-story home located in the desirable Champions Park subdivision. This 3-bedroom, 2.5-bath residence features over 2,300 square feet of well-designed living space, highlighted by an oversized master suite with a sitting area and double vanity bath. The open-concept floor plan includes two living areas, a modern island kitchen with walk-in pantry, and high ceilings throughout. All bedrooms and the laundry room are conveniently located upstairs. Enjoy outdoor living with a patio slab and a generous backyard on a 7,400+ sq ft lot. Residents also have access to community amenities including a pool and playground. Located in the sought-after Medina Valley ISD and close to major highways and shopping.
Home Details
Home Type
- Single Family
Est. Annual Taxes
- $6,399
Year Built
- Built in 2014
Home Design
- Brick Exterior Construction
- Slab Foundation
- Composition Roof
Interior Spaces
- 2,340 Sq Ft Home
- 2-Story Property
- Window Treatments
- Two Living Areas
- Loft
Kitchen
- Walk-In Pantry
- Stove
- Microwave
- Dishwasher
Flooring
- Carpet
- Ceramic Tile
Bedrooms and Bathrooms
- 3 Bedrooms
- Walk-In Closet
Laundry
- Laundry on upper level
- Washer Hookup
Parking
- 2 Car Garage
- Garage Door Opener
Schools
- Potranco Elementary School
- Medina Val High School
Additional Features
- 7,449 Sq Ft Lot
- Central Heating and Cooling System
Community Details
- Built by MERITAGE
- Champions Park Subdivision
Listing and Financial Details
- Rent includes noinc
- Assessor Parcel Number 043342090110
- Seller Concessions Offered
Map
Source: San Antonio Board of REALTORS®
MLS Number: 1883932
APN: 04334-209-0110
- 2602 Middleground
- 2719 Gato Del Sol
- 2727 Thunder Gulch
- 11334 Pink Star
- 12327 Fort Jyn
- 11119 Boot Canyon
- 11607 Fort Smith
- 3120 Night Flight
- 3136 Wentwood Run
- 3022 Sunday Song
- 3607 Scorza
- 2306 Croaker Creek
- 3606 Scooter Dam
- 12511 Chabacano
- 3602 Scooter Dam
- 3606 Torreblanca
- 14819 Lamb River
- 5913 Bowie Mountain
- 3517 Scooter Dam
- 3529 Scooter Dam
- 11130 Fort Smith
- 2331 Marcy Route
- 2710 Middleground
- 2726 Gato Del Sol
- 2513 Night Star
- 11154 Bold Forbes
- 2218 Colorado Bend
- 11119 Grapevine Hill
- 2311 S Rim
- 11318
- 3710 Millbrook Way
- 11107 Bedazzled
- 11322 Dodson Trail
- 11522 Fort Smith
- 11422 Dodson Trail
- 11323 Oaks Hike
- 1811 Coyote Crossing
- 1830 Hamilton Pool
- 10714 Ranchland Fox
- 2514 Bordelon Nest
