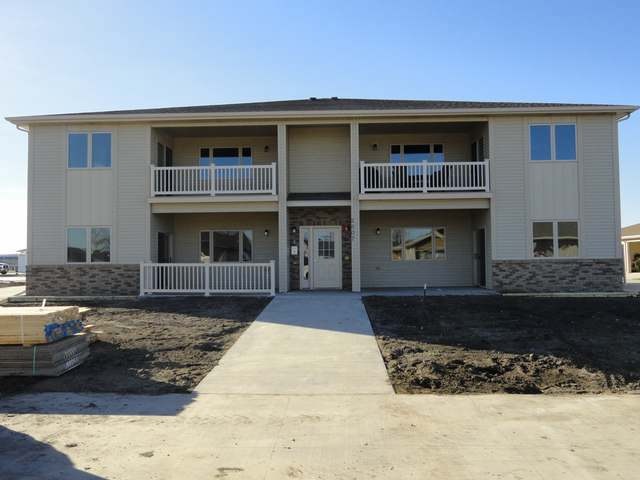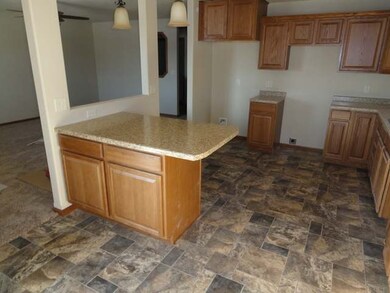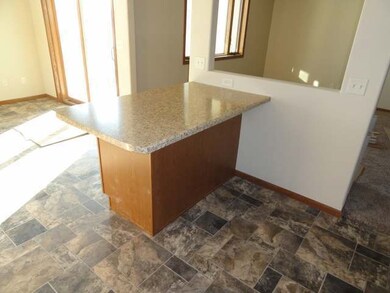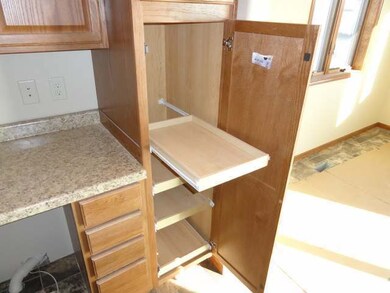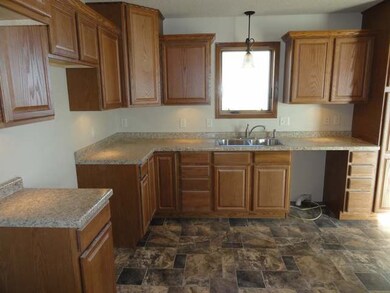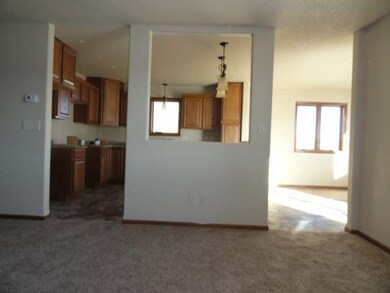
2507 Michael Ln SE Mandan, ND 58554
Highlights
- Ranch Style House
- Intercom
- Patio
- 2 Car Attached Garage
- Walk-In Closet
- Home Security System
About This Home
As of June 2020QUALITY BUILT Condo at an AFFORDABLE PRICE in Mandan, LAKEWOOD area, with approximately 1591 sq ft living space, w/ 2 Car oversized, attached finished garage. You will find it has an open floor plan, w/ 3 Bedrooms, 2 Baths, separate Utilities, Laundry room,& a Kitchen, w/ ample cabinets, w/ pullouts drawers. Included is a Deluxe kitchen lighting package, raised corner kitchen cabinets, a furnace w/ humidifier & upgraded air cleaner. You will find the spacious Master Bedroom suite, has a large walk-in Closet, w/roomy master bath, that has an oversized 5' shower. The building has an Elevator Lift & main entrance security system. The Yard will be seeded & have a sprinkler system. Carefree living at it's finest, with other units available with various sizes & options in Bismarck-Mandan. Shop & Compare, you will not find a better value, that has so much to Offer.
Last Agent to Sell the Property
ARNIE E KOSOBUD
Better Homes and Gardens Real Estate Alliance Group Listed on: 07/19/2013

Last Buyer's Agent
Claudia Jacobson
US Bank Jamestown
Property Details
Home Type
- Condominium
Year Built
- Built in 2013
Lot Details
- Level Lot
- Front Yard Sprinklers
HOA Fees
- $75 Monthly HOA Fees
Parking
- 2 Car Attached Garage
- Garage Door Opener
- Driveway
Home Design
- 1,591 Sq Ft Home
- Ranch Style House
- Slab Foundation
- Frame Construction
- Shingle Roof
- Steel Siding
- Concrete Perimeter Foundation
Bedrooms and Bathrooms
- 3 Bedrooms
- Walk-In Closet
- 1 Full Bathroom
Home Security
- Home Security System
- Intercom
Utilities
- Forced Air Heating and Cooling System
- Heating System Uses Natural Gas
- Phone Available
- Cable TV Available
Additional Features
- Laundry on main level
- Patio
Listing and Financial Details
- Assessor Parcel Number 656104298
Community Details
Overview
- Association fees include insurance, ground maintenance, snow removal
- Handicap Modified Features In Community
Amenities
- Community Storage Space
- Elevator
Pet Policy
- Pet Restriction
Security
- Fire and Smoke Detector
Similar Homes in Mandan, ND
Home Values in the Area
Average Home Value in this Area
Property History
| Date | Event | Price | Change | Sq Ft Price |
|---|---|---|---|---|
| 06/01/2020 06/01/20 | Sold | -- | -- | -- |
| 04/11/2020 04/11/20 | Pending | -- | -- | -- |
| 01/28/2020 01/28/20 | Sold | -- | -- | -- |
| 01/16/2020 01/16/20 | Pending | -- | -- | -- |
| 12/19/2019 12/19/19 | For Sale | $213,000 | -0.5% | $136 / Sq Ft |
| 10/29/2019 10/29/19 | For Sale | $214,000 | -0.5% | $135 / Sq Ft |
| 07/18/2016 07/18/16 | Sold | -- | -- | -- |
| 05/13/2016 05/13/16 | Pending | -- | -- | -- |
| 04/26/2016 04/26/16 | For Sale | $215,000 | -2.6% | $138 / Sq Ft |
| 01/10/2014 01/10/14 | Sold | -- | -- | -- |
| 12/26/2013 12/26/13 | Pending | -- | -- | -- |
| 11/14/2013 11/14/13 | Sold | -- | -- | -- |
| 08/19/2013 08/19/13 | Pending | -- | -- | -- |
| 07/19/2013 07/19/13 | For Sale | $220,650 | -0.8% | $139 / Sq Ft |
| 07/19/2013 07/19/13 | For Sale | $222,500 | -- | $140 / Sq Ft |
Tax History Compared to Growth
Agents Affiliated with this Home
-
AMY MONTGOMERY
A
Seller's Agent in 2020
AMY MONTGOMERY
Better Homes and Gardens Real Estate Alliance Group
(701) 527-6874
304 Total Sales
-
Shirley Thomas

Seller's Agent in 2020
Shirley Thomas
BIANCO REALTY, INC.
(701) 400-3004
691 Total Sales
-
DENISE ZIEGLER
D
Seller Co-Listing Agent in 2020
DENISE ZIEGLER
Better Homes and Gardens Real Estate Alliance Group
(701) 391-4566
306 Total Sales
-
AMBER SANDNESS
A
Seller Co-Listing Agent in 2020
AMBER SANDNESS
BIANCO REALTY, INC.
(701) 400-2262
648 Total Sales
-
Tom Wellin

Buyer's Agent in 2020
Tom Wellin
CENTURY 21 Morrison Realty
(701) 426-6141
74 Total Sales
-
Karen Fleck

Seller's Agent in 2016
Karen Fleck
Oaktree Realtors Mandan
(701) 226-5942
114 Total Sales
Map
Source: Bismarck Mandan Board of REALTORS®
MLS Number: 3320893
- 2510 Nash Ln Unit 4
- 2511 Nash Ln
- 2238 Shoal Loop SE
- 2816 Douglas Place SE
- 4221 Shaun Ln Unit 2
- 4023 Bayport Place SE
- 2435 Water Park Loop SE
- 4004 Bayport Place SE
- 4103 Bayport Place SE
- 4521 Sundancer Loop SE Unit 3
- 3305 Bay Shore Bend SE
- 2412 34th Ave SE
- 2110 Marina Rd SE
- 3406 Heartwood Dr SE
- 3814 Lillian Ct SE
- 3810 Lillian Ct SE
- 2109 Bridgeview Ct SE
- 2207 Bridgeview Ct
- 2313 Pirates Loop SE
- 2231 Pirates Loop SE
