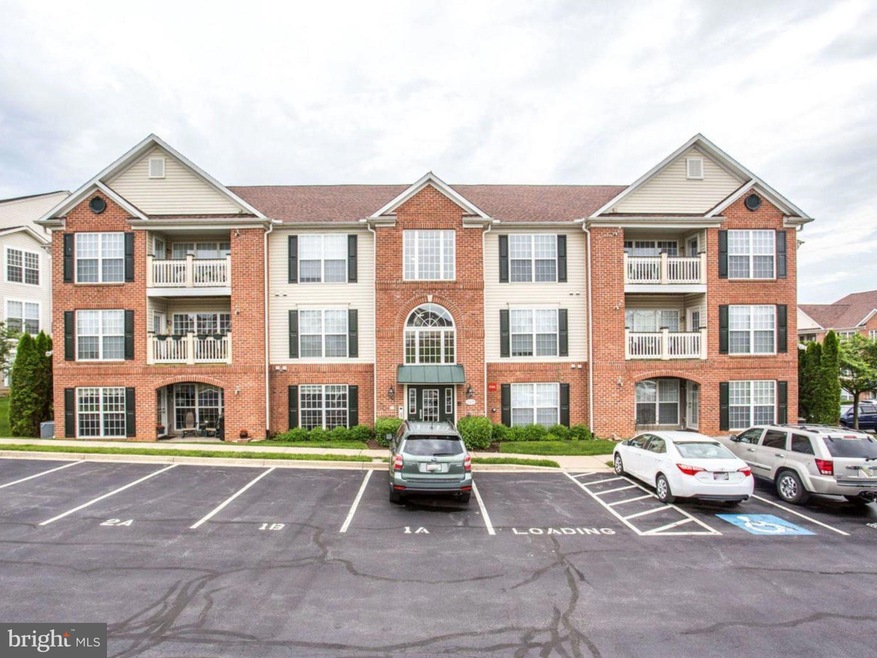2507 Shelley Cir Unit 3A Frederick, MD 21702
Whittier NeighborhoodEstimated payment $2,396/month
Highlights
- Community Lake
- 1 Fireplace
- Jogging Path
- Frederick High School Rated A-
- Community Pool
- Community Playground
About This Home
Discover this beautifully renovated top-floor condo offering quiet, elevated living with convenient stair and elevator access. Sunlight fills the home through generous windows, creating a warm and inviting atmosphere throughout the day, and the private balcony provides peaceful mountain views. The spacious open floorplan blends the living and dining areas with the kitchen and attached sunroom, where upgraded features include Stylestone countertops (a premium alternative to Corian), five recessed downlights, 42-inch tall cabinetry with a glass-front accent cabinet, a soft-close lazy-Susan corner unit, and full-extension soft-close drawers. The primary suite offers a large tiled shower and two closets, including a walk-in, while a second full bath with tiled tub surround sits just steps from the guest bedroom and laundry area. Additional highlights include ceiling fans in both bedrooms and the living room, a sizable storage room off the foyer, and fresh modern finishes throughout. This top-floor residence was fully renovated in 2022 with all new utilities, appliances, and interior upgrades, offering a bright, spacious, and truly move-in-ready home.
Listing Agent
(240) 285-7812 geni.donnelly@gmail.com Long & Foster Real Estate, Inc. Listed on: 11/26/2025

Co-Listing Agent
(301) 788-0605 ninapabell@gmail.com Long & Foster Real Estate, Inc. License #34924
Property Details
Home Type
- Condominium
Est. Annual Taxes
- $4,655
Year Built
- Built in 2004 | Remodeled in 2020
Lot Details
- West Facing Home
HOA Fees
Home Design
- Entry on the 1st floor
- Brick Exterior Construction
- Vinyl Siding
Interior Spaces
- Property has 3 Levels
- 1 Fireplace
- Washer and Dryer Hookup
Bedrooms and Bathrooms
- 2 Main Level Bedrooms
- 2 Full Bathrooms
Parking
- Parking Lot
- Assigned Parking
Accessible Home Design
- Accessible Elevator Installed
- Grab Bars
- Accessible Kitchen
- Halls are 36 inches wide or more
Utilities
- Central Heating and Cooling System
- Natural Gas Water Heater
Listing and Financial Details
- Coming Soon on 1/2/26
- Tax Lot 4 3A
- Assessor Parcel Number 1102254751
Community Details
Overview
- Association fees include common area maintenance, exterior building maintenance, insurance, lawn maintenance, parking fee, sewer, snow removal, trash, water
- Whittier Community Association
- Low-Rise Condominium
- Ridgeview II Subdivision
- Community Lake
Amenities
- Picnic Area
- Common Area
Recreation
- Community Playground
- Community Pool
- Jogging Path
Pet Policy
- Dogs Allowed
Map
Home Values in the Area
Average Home Value in this Area
Tax History
| Year | Tax Paid | Tax Assessment Tax Assessment Total Assessment is a certain percentage of the fair market value that is determined by local assessors to be the total taxable value of land and additions on the property. | Land | Improvement |
|---|---|---|---|---|
| 2025 | $3,708 | $255,000 | $70,000 | $185,000 |
| 2024 | $3,708 | $230,000 | $0 | $0 |
| 2023 | $3,457 | $205,000 | $0 | $0 |
| 2022 | $946 | $50,100 | $50,000 | $100 |
| 2021 | $1,995 | $48,433 | $0 | $0 |
| 2020 | $3,108 | $171,333 | $0 | $0 |
| 2019 | $3,002 | $167,000 | $45,000 | $122,000 |
| 2018 | $2,937 | $164,667 | $0 | $0 |
| 2017 | $2,870 | $167,000 | $0 | $0 |
| 2016 | $2,762 | $160,000 | $0 | $0 |
| 2015 | $2,762 | $156,667 | $0 | $0 |
| 2014 | $2,762 | $153,333 | $0 | $0 |
Purchase History
| Date | Type | Sale Price | Title Company |
|---|---|---|---|
| Deed | $237,830 | -- |
Source: Bright MLS
MLS Number: MDFR2073868
APN: 02-254751
- 2500 Coleridge Dr Unit 2
- 2503 Coleridge Dr Unit 3B
- 2505 Shelley Cir Unit 1B
- 2509 Shelley Cir
- 2502 Shelley Cir Unit 2B
- 2508 Shelley Cir
- 2624 Emerson Dr
- 2500 Hemingway Dr Unit 3D
- 2503 Coach House Way Unit 3C
- 2100 Paxton Terrace
- 2583 Carrington Way
- 1815 Granby Way
- 2402 Dominion Dr
- 2406 Dominion Dr Unit 1B
- 2112 Bear Creek Ct
- 2412 Ellsworth Way Unit 2A
- 1801 Free Terrace
- 2201 Denali Dr
- Arcadia Non Garage Plan at Sycamore Ridge - Townhome Collection
- Arcadia Front Load Garage Plan at Sycamore Ridge - Townhome Collection
- 2503 Coach House Way Unit 1C
- 2501 Coach House Way Unit 3A
- 2103 Paxton Terrace
- 2105 Twin Peaks Ct
- 2150 Chestnut Ln
- 2001 Wood Hollow Place
- 2137 Wainwright Ct Unit 2B
- 2125 Wainwright Ct Unit BC
- 2109 Bristol Dr Unit 9
- 2140 Bristol Dr
- 2280 Marcy Dr
- 2473 Lakeside Dr
- 2264 Marcy Dr
- 1612 Corn Crib Place
- 1631 Blacksmith Way
- 1722 Blacksmith Way
- 1877 Shookstown Rd Unit C
- 1877 Shookstown Rd Unit A
- 1877 Shookstown Rd Unit B
- 1726 Blacksmith Way
