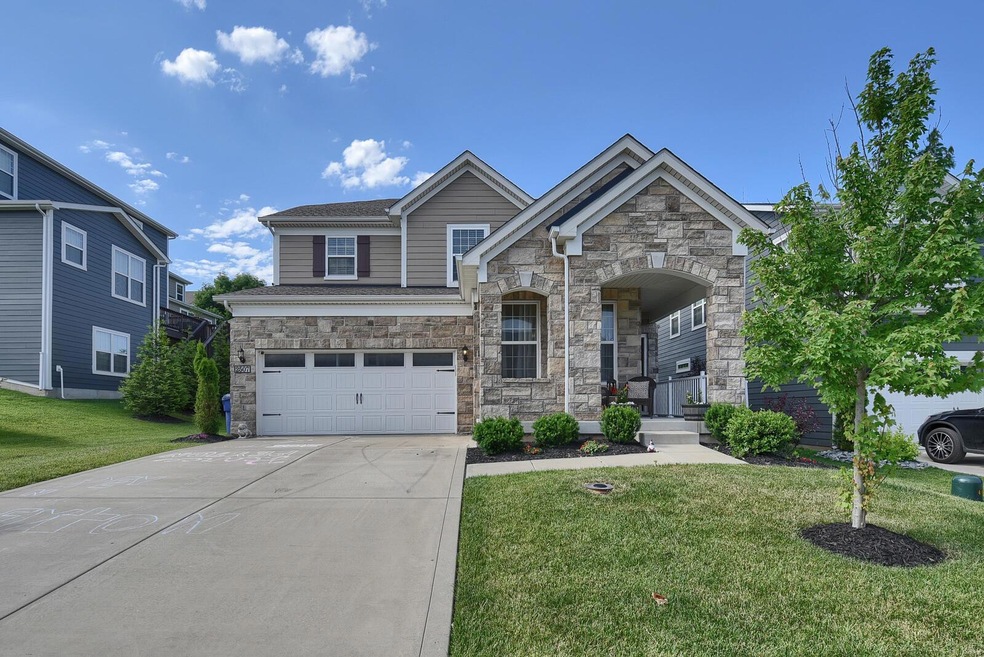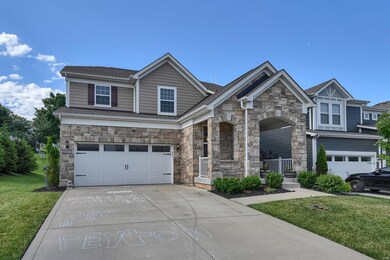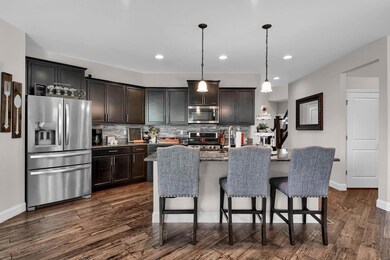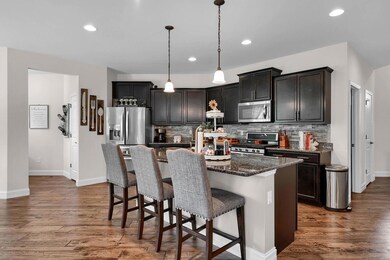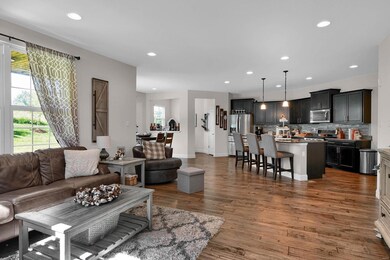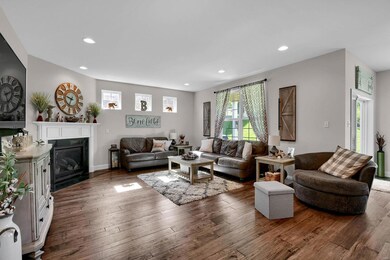
2507 Viola Gill Ln Grover, MO 63040
Highlights
- Primary Bedroom Suite
- Open Floorplan
- Backs to Open Ground
- Pond Elementary School Rated A
- Traditional Architecture
- Granite Countertops
About This Home
As of March 2021This stunning home is sure to delight from its beautiful curb appeal to its stunning floor plan. Step in the front door from your large covered front porch into your 2 story entry foyer with formal dining or office, your choice, to your left. Wide plank engineered wood spans the main level featuring a open floor plan great for entertaining. The kitchen has a large center island, SS appliances, granite countertops, glass tile backsplash and 42” cabinets. The kitchen overlooks your family room with gas fireplace, breakfast area and the Pulte planning center which is the perfect nook for virtual schooling or working from home! Upstairs you will find the owner’s sweet with 5 piece en-suite bath, 3 other spacious bedrooms, a second full bath and large loft area. Other fantastic features are the main floor laundry and locker station right off the 2 car garage. This home is conveniently located near Wildwood town center and the wonderful trails Wildwood has to offer.
Last Agent to Sell the Property
Elevate Realty, LLC License #2017032565 Listed on: 01/21/2021
Home Details
Home Type
- Single Family
Est. Annual Taxes
- $6,283
Year Built
- Built in 2016
Lot Details
- 5,445 Sq Ft Lot
- Lot Dimensions are 115 x 47
- Backs to Open Ground
HOA Fees
- $63 Monthly HOA Fees
Parking
- 2 Car Attached Garage
Home Design
- Traditional Architecture
- Brick Veneer
- Poured Concrete
- Frame Construction
Interior Spaces
- 2,756 Sq Ft Home
- 2-Story Property
- Open Floorplan
- Gas Fireplace
- Insulated Windows
- Tilt-In Windows
- Two Story Entrance Foyer
- Family Room with Fireplace
- Living Room
- Formal Dining Room
- Den
- Lower Floor Utility Room
- Laundry on main level
Kitchen
- Eat-In Kitchen
- Walk-In Pantry
- Electric Oven or Range
- Dishwasher
- Stainless Steel Appliances
- Kitchen Island
- Granite Countertops
Bedrooms and Bathrooms
- 4 Bedrooms
- Primary Bedroom Suite
- Walk-In Closet
- Primary Bathroom is a Full Bathroom
- Separate Shower in Primary Bathroom
Unfinished Basement
- Basement Ceilings are 8 Feet High
- Sump Pump
Outdoor Features
- Covered patio or porch
Schools
- Pond Elem. Elementary School
- Wildwood Middle School
- Eureka Sr. High School
Utilities
- 90% Forced Air Heating and Cooling System
- Heating System Uses Gas
- Underground Utilities
- Electric Water Heater
Community Details
- Built by Pulte
Listing and Financial Details
- Assessor Parcel Number 24V-44-1064
Ownership History
Purchase Details
Home Financials for this Owner
Home Financials are based on the most recent Mortgage that was taken out on this home.Purchase Details
Home Financials for this Owner
Home Financials are based on the most recent Mortgage that was taken out on this home.Similar Homes in the area
Home Values in the Area
Average Home Value in this Area
Purchase History
| Date | Type | Sale Price | Title Company |
|---|---|---|---|
| Warranty Deed | $445,000 | Title Partners Agency Llc | |
| Warranty Deed | $450,055 | Pgp Title Bsc |
Mortgage History
| Date | Status | Loan Amount | Loan Type |
|---|---|---|---|
| Open | $422,750 | New Conventional | |
| Previous Owner | $412,380 | New Conventional |
Property History
| Date | Event | Price | Change | Sq Ft Price |
|---|---|---|---|---|
| 03/11/2021 03/11/21 | Sold | -- | -- | -- |
| 01/24/2021 01/24/21 | Pending | -- | -- | -- |
| 01/21/2021 01/21/21 | For Sale | $450,000 | 0.0% | $163 / Sq Ft |
| 08/10/2016 08/10/16 | For Sale | $450,055 | -- | $163 / Sq Ft |
| 07/14/2016 07/14/16 | Sold | -- | -- | -- |
| 06/14/2016 06/14/16 | Pending | -- | -- | -- |
Tax History Compared to Growth
Tax History
| Year | Tax Paid | Tax Assessment Tax Assessment Total Assessment is a certain percentage of the fair market value that is determined by local assessors to be the total taxable value of land and additions on the property. | Land | Improvement |
|---|---|---|---|---|
| 2024 | $6,283 | $90,360 | $13,810 | $76,550 |
| 2023 | $6,278 | $90,360 | $13,810 | $76,550 |
| 2022 | $5,725 | $76,530 | $13,810 | $62,720 |
| 2021 | $5,683 | $76,530 | $13,810 | $62,720 |
| 2020 | $5,895 | $75,690 | $13,810 | $61,880 |
| 2019 | $5,918 | $75,690 | $13,810 | $61,880 |
| 2018 | $6,139 | $74,030 | $10,360 | $63,670 |
| 2017 | $5,992 | $74,030 | $10,360 | $63,670 |
| 2016 | $2,205 | $800 | $800 | $0 |
Agents Affiliated with this Home
-
Spencer Argueta

Seller's Agent in 2021
Spencer Argueta
Elevate Realty, LLC
(314) 947-3791
12 in this area
273 Total Sales
-
Anuradha Kabra

Buyer's Agent in 2021
Anuradha Kabra
RedKey Realty Leaders
(314) 853-1041
5 in this area
56 Total Sales
-
Kristi Monschein

Seller's Agent in 2016
Kristi Monschein
Compass Realty Group
(314) 954-2138
32 in this area
552 Total Sales
-
Tracy Ellis

Buyer's Agent in 2016
Tracy Ellis
EXP Realty, LLC
(636) 299-3702
295 Total Sales
Map
Source: MARIS MLS
MLS Number: MIS21002888
APN: 24V-4-4-106-4
- 2516 Viola Gill Ln
- 2514 Larksong Dr S
- 2604 Center Ave
- 2601 East Ave
- 17002 New College Ave
- 2424 Eatherton Rd
- 2632 Center Ave
- 2626 Center Ave
- 17211 Windsor Crest Blvd
- 17230 Windsor Crest Blvd
- 17108 Windsor Crest Blvd
- 16830 Manchester Rd
- 17173 Windsor Crest Blvd
- 2625 Grover Crossing Way
- 2308 Sand Cherry Dr
- 134 Jubilee Hill Dr Unit F
- 16816 Hickory Trails Ln
- 2860 Westridge Oaks Ct
- 108 Jubilee Hill Dr Unit H
- 16016 Sandalwood Creek Dr
