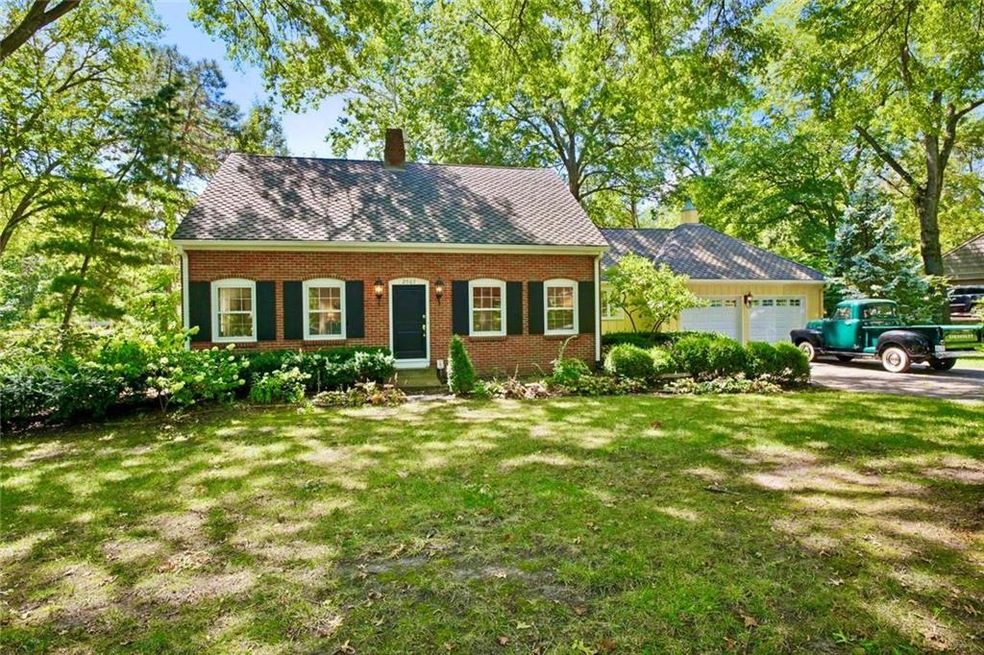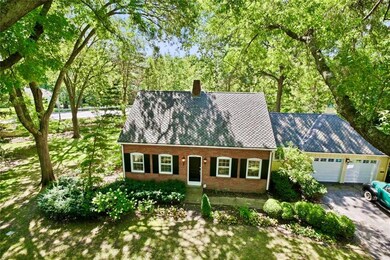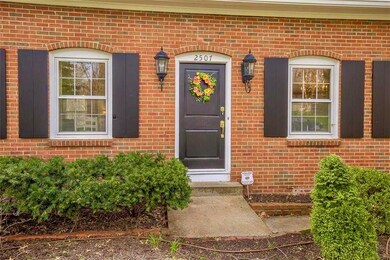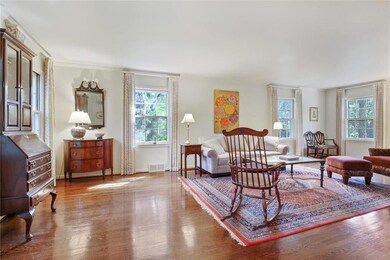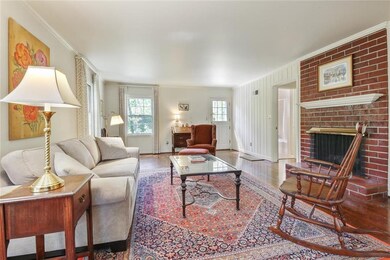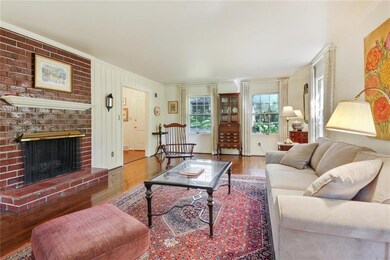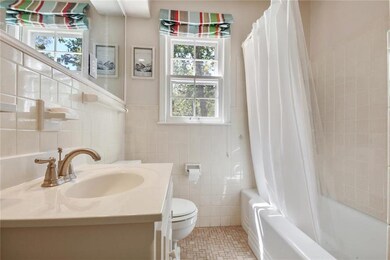
2507 W 98th St Leawood, KS 66206
Highlights
- Cape Cod Architecture
- Vaulted Ceiling
- Corner Lot
- Brookwood Elementary School Rated A
- Wood Flooring
- Granite Countertops
About This Home
As of November 2020Williamsburg style cottage nestled on a 1/2 acre lot in the heart of Old Leawood! Lush greenery & landscaping will take you to a whole new setting w/in the city. Interior is cozy & charming including original hardwood floors, crown molding, original brick fireplace, ample built in storage. Plenty of work space & cabinetry in kitchen. 3rd bedroom is on main floor & is currently being used as a den. 2 expansive bedrooms on 2nd level w/ great closet space & architectural detail. Endless possibilities!
Last Agent to Sell the Property
ReeceNichols - Country Club Plaza License #SP00049532 Listed on: 09/30/2020

Home Details
Home Type
- Single Family
Est. Annual Taxes
- $4,170
Year Built
- Built in 1957
Lot Details
- 0.48 Acre Lot
- Home fronts a stream
- Side Green Space
- Corner Lot
- Sprinkler System
HOA Fees
- $23 Monthly HOA Fees
Parking
- 2 Car Attached Garage
- Front Facing Garage
- Garage Door Opener
Home Design
- Cape Cod Architecture
- Brick Frame
- Composition Roof
- Wood Siding
Interior Spaces
- 2,012 Sq Ft Home
- Wet Bar: All Window Coverings, Ceiling Fan(s), Hardwood, Ceramic Tiles, Shower Over Tub, Built-in Features, Fireplace
- Built-In Features: All Window Coverings, Ceiling Fan(s), Hardwood, Ceramic Tiles, Shower Over Tub, Built-in Features, Fireplace
- Vaulted Ceiling
- Ceiling Fan: All Window Coverings, Ceiling Fan(s), Hardwood, Ceramic Tiles, Shower Over Tub, Built-in Features, Fireplace
- Skylights
- Some Wood Windows
- Shades
- Plantation Shutters
- Drapes & Rods
- Family Room Downstairs
- Living Room with Fireplace
- Formal Dining Room
- Storm Windows
Kitchen
- Eat-In Kitchen
- Cooktop<<rangeHoodToken>>
- Dishwasher
- Granite Countertops
- Laminate Countertops
Flooring
- Wood
- Wall to Wall Carpet
- Linoleum
- Laminate
- Stone
- Ceramic Tile
- Luxury Vinyl Plank Tile
- Luxury Vinyl Tile
Bedrooms and Bathrooms
- 2 Bedrooms
- Cedar Closet: All Window Coverings, Ceiling Fan(s), Hardwood, Ceramic Tiles, Shower Over Tub, Built-in Features, Fireplace
- Walk-In Closet: All Window Coverings, Ceiling Fan(s), Hardwood, Ceramic Tiles, Shower Over Tub, Built-in Features, Fireplace
- 2 Full Bathrooms
- Double Vanity
- <<tubWithShowerToken>>
Basement
- Basement Fills Entire Space Under The House
- Walk-Up Access
- Sump Pump
- Laundry in Basement
Schools
- Brookwood Elementary School
- Sm South High School
Additional Features
- Enclosed patio or porch
- City Lot
- Forced Air Heating and Cooling System
Community Details
- Association fees include curbside recycling, trash pick up
- Leawood Estates Subdivision
Listing and Financial Details
- Exclusions: Frpl,Chimney
- Assessor Parcel Number HP32000000 0300A
Ownership History
Purchase Details
Purchase Details
Home Financials for this Owner
Home Financials are based on the most recent Mortgage that was taken out on this home.Purchase Details
Home Financials for this Owner
Home Financials are based on the most recent Mortgage that was taken out on this home.Similar Homes in Leawood, KS
Home Values in the Area
Average Home Value in this Area
Purchase History
| Date | Type | Sale Price | Title Company |
|---|---|---|---|
| Warranty Deed | -- | None Listed On Document | |
| Warranty Deed | -- | Security 1St Title Llc | |
| Warranty Deed | -- | Assured Quality Title |
Mortgage History
| Date | Status | Loan Amount | Loan Type |
|---|---|---|---|
| Previous Owner | $331,550 | New Conventional | |
| Previous Owner | $220,000 | New Conventional |
Property History
| Date | Event | Price | Change | Sq Ft Price |
|---|---|---|---|---|
| 11/16/2020 11/16/20 | Sold | -- | -- | -- |
| 09/30/2020 09/30/20 | For Sale | $349,000 | +2.9% | $173 / Sq Ft |
| 06/29/2017 06/29/17 | Sold | -- | -- | -- |
| 05/22/2017 05/22/17 | Pending | -- | -- | -- |
| 05/18/2017 05/18/17 | For Sale | $339,000 | -- | $168 / Sq Ft |
Tax History Compared to Growth
Tax History
| Year | Tax Paid | Tax Assessment Tax Assessment Total Assessment is a certain percentage of the fair market value that is determined by local assessors to be the total taxable value of land and additions on the property. | Land | Improvement |
|---|---|---|---|---|
| 2024 | $5,385 | $51,175 | $24,401 | $26,774 |
| 2023 | $5,179 | $48,703 | $24,401 | $24,302 |
| 2022 | $4,195 | $39,629 | $21,224 | $18,405 |
| 2021 | $4,195 | $40,135 | $21,224 | $18,911 |
| 2020 | $4,334 | $38,559 | $19,283 | $19,276 |
| 2019 | $4,170 | $37,202 | $19,283 | $17,919 |
| 2018 | $4,044 | $35,961 | $17,518 | $18,443 |
| 2017 | $2,859 | $25,140 | $14,594 | $10,546 |
| 2016 | $2,488 | $21,655 | $11,215 | $10,440 |
| 2015 | $2,286 | $20,079 | $11,215 | $8,864 |
| 2013 | -- | $19,722 | $9,348 | $10,374 |
Agents Affiliated with this Home
-
George Medina

Seller's Agent in 2020
George Medina
ReeceNichols - Country Club Plaza
(816) 838-5178
16 in this area
362 Total Sales
-
Eli Medina

Seller Co-Listing Agent in 2020
Eli Medina
ReeceNichols - Country Club Plaza
(816) 838-5179
18 in this area
374 Total Sales
-
Katherine Lee

Buyer's Agent in 2020
Katherine Lee
Sage Sotheby's International Realty
(913) 530-1847
28 in this area
388 Total Sales
-
David Costello

Seller's Agent in 2017
David Costello
RE/MAX Premier Realty
(816) 591-3186
19 in this area
149 Total Sales
-
S
Seller Co-Listing Agent in 2017
Sally Costello
RE/MAX Premier Realty
-
J
Buyer's Agent in 2017
Judith Katz
RE/MAX Premier Realty
Map
Source: Heartland MLS
MLS Number: 2245722
APN: HP32000000-0300A
- 9804 Ensley Ln
- 9645 Meadow Ln
- 9628 Meadow Ln
- 9722 Overbrook Rd
- 9717 Overbrook Rd
- 9818 Overbrook Ct
- 9730 State Line Rd
- 10314 Sagamore Ln
- 9820 State Line Rd
- 3611 W 99th St
- 10326 Lee Blvd
- 10318 Sagamore Rd
- 10301 Howe Dr
- 9515 Lee Blvd
- 1104 W 100th Terrace
- 2411 W 104th St
- 9440 Manor Rd
- 10400 Howe Dr
- 2308 W 95th St
- 3322 W 95th St
