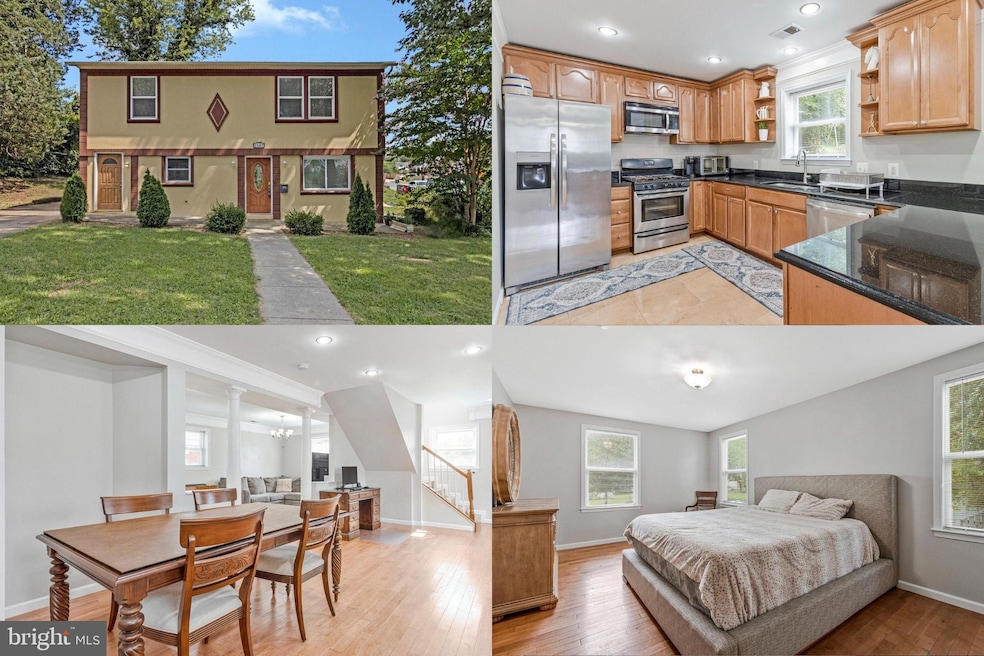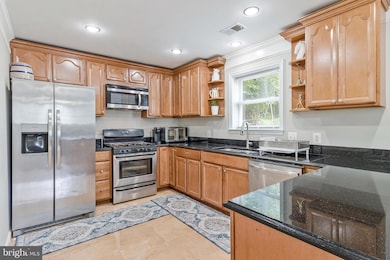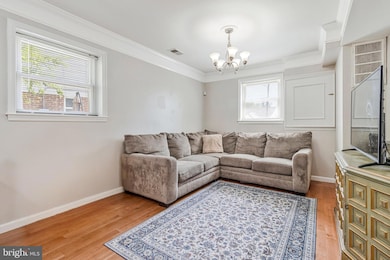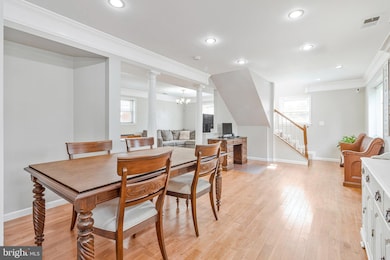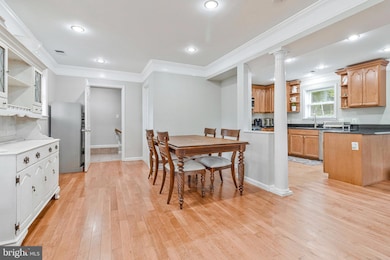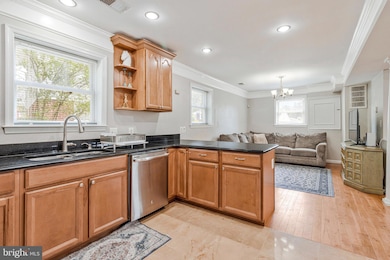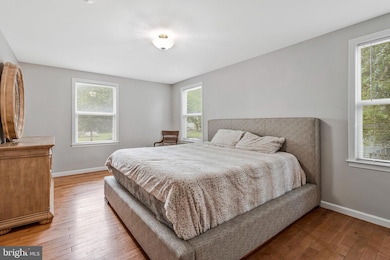2507 Weisman Rd Silver Spring, MD 20902
Estimated payment $3,344/month
Highlights
- 0.12 Acre Lot
- No HOA
- Central Air
- Colonial Architecture
- Intercom
- Ceiling Fan
About This Home
NO HOA! Nestled on a quiet cul-de-sac in the heart of Silver Spring, this beautifully maintained home offers the perfect blend of space, natural light, and an unbeatable location. Set on a generous lot with a large front yard and private driveway, this residence welcomes you with bright, airy interiors and an open layout ideal for modern living and entertaining. The kitchen serves as the heart of the home, featuring ample cabinetry, modern appliances, and a breakfast bar that flows seamlessly into the main living area. Upstairs, spacious bedrooms with oversized closets provide comfort and abundant storage. The fully finished lower level—with a full bath and private entrance—offers endless flexibility as a guest suite, home office, gym, or recreation space. Need more room? The expansive attic provides exceptional storage and potential for future expansion. Large windows throughout flood the home with cheerful natural light. Commuters will appreciate the easy access to DC, I-495, Georgia Ave, and both Forest Glen and Wheaton Metro stations. Enjoy nearby favorites including Wheaton Regional Park, Brookside Gardens, Westfield Wheaton Mall, plus a variety of grocery stores, gyms, and dining options. A rare find combining comfort, convenience, and space to grow—welcome home!
Listing Agent
(703) 844-3425 info@empowerhome.com Keller Williams Realty License #0225174916 Listed on: 10/06/2025

Home Details
Home Type
- Single Family
Est. Annual Taxes
- $6,301
Year Built
- Built in 1949
Lot Details
- 5,386 Sq Ft Lot
- Property is zoned R60
Parking
- Driveway
Home Design
- Colonial Architecture
Interior Spaces
- Property has 3 Levels
- Ceiling Fan
- Intercom
- Finished Basement
Kitchen
- Stove
- Cooktop
- Microwave
- Freezer
- Ice Maker
- Dishwasher
- Disposal
Bedrooms and Bathrooms
Laundry
- Dryer
- Washer
Schools
- Arcola Elementary School
- Odessa Shannon Middle School
- Northwood High School
Utilities
- Central Air
- Heat Pump System
- Electric Water Heater
Community Details
- No Home Owners Association
- Weismans Subdivision
Listing and Financial Details
- Tax Lot 7
- Assessor Parcel Number 161301266284
Map
Home Values in the Area
Average Home Value in this Area
Tax History
| Year | Tax Paid | Tax Assessment Tax Assessment Total Assessment is a certain percentage of the fair market value that is determined by local assessors to be the total taxable value of land and additions on the property. | Land | Improvement |
|---|---|---|---|---|
| 2025 | $6,301 | $523,700 | $169,300 | $354,400 |
| 2024 | $6,301 | $483,833 | $0 | $0 |
| 2023 | $6,510 | $443,967 | $0 | $0 |
| 2022 | $4,421 | $404,100 | $169,300 | $234,800 |
| 2021 | $4,211 | $391,033 | $0 | $0 |
| 2020 | $8,063 | $377,967 | $0 | $0 |
| 2019 | $3,852 | $364,900 | $154,400 | $210,500 |
| 2018 | $3,711 | $354,300 | $0 | $0 |
| 2017 | $3,607 | $343,700 | $0 | $0 |
| 2016 | $2,606 | $333,100 | $0 | $0 |
| 2015 | $2,606 | $310,933 | $0 | $0 |
| 2014 | $2,606 | $288,767 | $0 | $0 |
Property History
| Date | Event | Price | List to Sale | Price per Sq Ft | Prior Sale |
|---|---|---|---|---|---|
| 10/28/2025 10/28/25 | Price Changed | $535,000 | -4.5% | $245 / Sq Ft | |
| 10/06/2025 10/06/25 | For Sale | $560,000 | +35.3% | $257 / Sq Ft | |
| 08/15/2019 08/15/19 | Sold | $414,000 | +3.5% | $246 / Sq Ft | View Prior Sale |
| 07/04/2019 07/04/19 | Pending | -- | -- | -- | |
| 06/26/2019 06/26/19 | Price Changed | $399,900 | -4.8% | $238 / Sq Ft | |
| 06/13/2019 06/13/19 | Price Changed | $419,900 | -1.2% | $250 / Sq Ft | |
| 06/01/2019 06/01/19 | For Sale | $424,900 | -- | $253 / Sq Ft |
Purchase History
| Date | Type | Sale Price | Title Company |
|---|---|---|---|
| Interfamily Deed Transfer | -- | None Available | |
| Deed | $414,000 | Atg Title Inc | |
| Deed | $320,000 | -- | |
| Deed | $320,000 | -- | |
| Deed | $206,000 | -- | |
| Deed | $206,000 | -- | |
| Deed | $95,000 | -- |
Mortgage History
| Date | Status | Loan Amount | Loan Type |
|---|---|---|---|
| Previous Owner | $406,501 | FHA | |
| Previous Owner | $48,000 | Purchase Money Mortgage | |
| Previous Owner | $256,000 | Purchase Money Mortgage | |
| Previous Owner | $256,000 | Purchase Money Mortgage |
Source: Bright MLS
MLS Number: MDMC2202984
APN: 13-01266284
- 2510 Weisman Rd
- 12114 Grandview Ave
- 2652 Cory Terrace
- 2509 Mason St
- 11807 Grandview Ave
- 2602 Harris Ave
- 2707 Lindell St
- 2711 Henderson Ave
- 2820 Harris Ave
- 11902 Bernard Dr
- 2814 Munson St
- 2031 Henderson Ave
- 2603 Arcola Ave
- 2805 Ivydale St
- 2906 Radius Rd
- 2806 Ivydale St
- 11904 Lafayette Dr
- 2804 Byron Ct
- 3018 Kramer St
- 3033 Medway St
- 2509 Mason St
- 2217 Georgian Way
- 2386 Glenmont Cir
- 11612 Galt Ave
- 2700 Dawson Ave
- 2144 Little Sorrel Way
- 11675 Leesborough Cir
- 2425 Blueridge Ave
- 2413 Glenallan Ave
- 2425 Blueridge Ave Unit FL4-ID2915A
- 2425 Blueridge Ave Unit FL2-ID2343A
- 2425 Blueridge Ave Unit FL0-ID2213A
- 2425 Blueridge Ave Unit FL4-ID8347A
- 2425 Blueridge Ave Unit FL2-ID8435A
- 2425 Blueridge Ave Unit FL2-ID5584A
- 2425 Blueridge Ave Unit FL4-ID8181A
- 2425 Blueridge Ave Unit FL2-ID6834A
- 2425 Blueridge Ave Unit FL1-ID1938A
- 2425 Blueridge Ave Unit FL1-ID2907A
- 2425 Blueridge Ave Unit FL1-ID3085A
