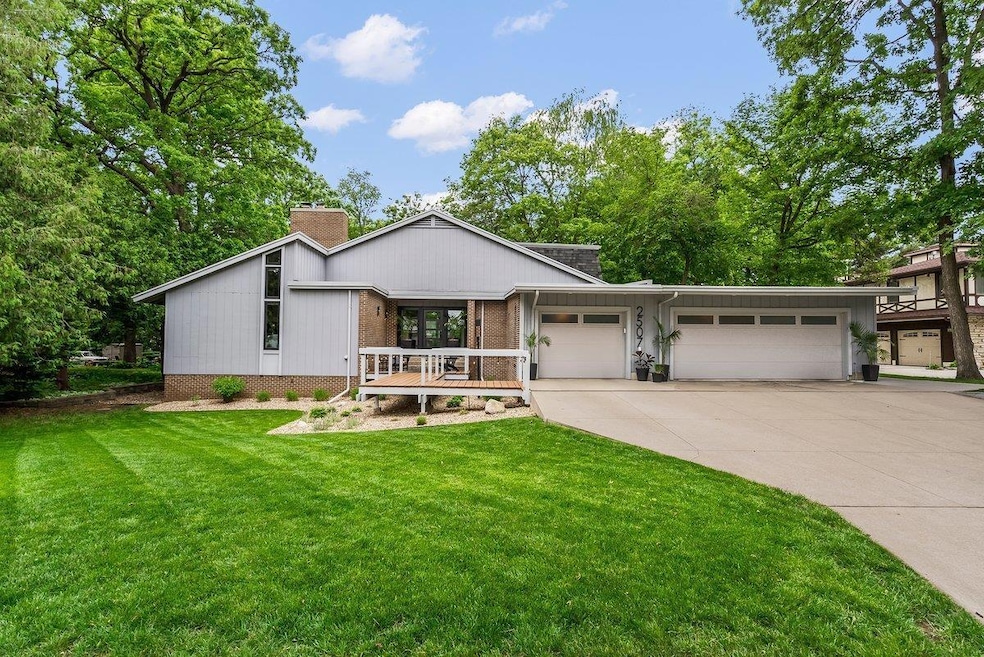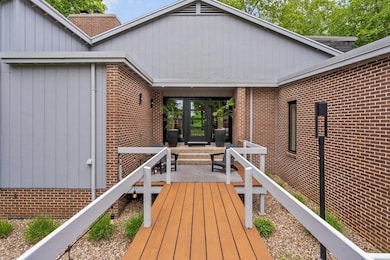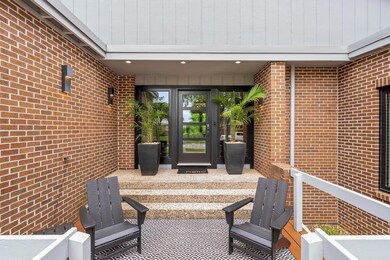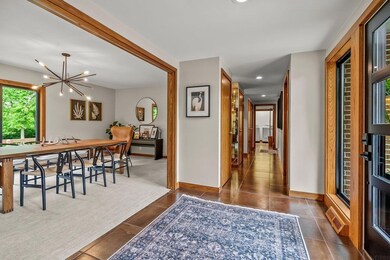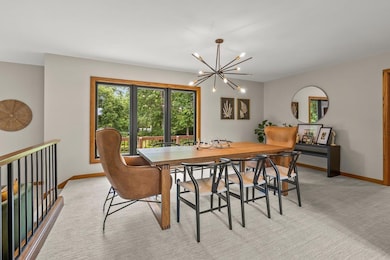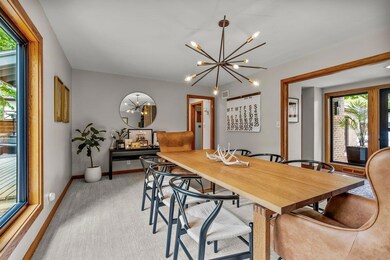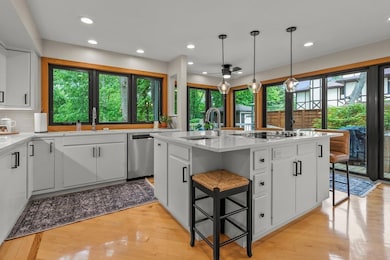
2507 Willow Ln Cedar Falls, IA 50613
Estimated payment $4,012/month
Highlights
- Heated Floors
- Deck
- 3 Car Attached Garage
- Peet Junior High School Rated A-
- Family Room with Fireplace
- Laundry Room
About This Home
Exceptional Saito-Designed Home with Over 4,000 sq ft in Cedar Falls! This beautifully updated home perfectly combines stunning architectural details with modern upgrades. Offering over 4,000 square feet of spacious living in a serene setting, this property truly stands out. Approach via the charming bridge and step inside to a freshly professionally painted interior. The entire home benefits from recent updates—including new shingles (2023), new windows and custom trim (except the living room and basement family room), **all new exterior doors (2024), and a new air source heat pump furnace(2024) enhancing curb appeal, efficiency, and comfort. The welcoming front entry features heated tile flooring, leading into a bright, open main level with expansive windows that offer breathtaking views of the peaceful wooded lot. Vaulted ceilings, beamed accents, and a brick fireplace with built-ins add charm and character to the spacious living room, perfect for gatherings and relaxing evenings. The kitchen was thoughtfully updated in 2022, with new countertops, backsplash, and a downdraft Jenn-Air cooktop (2021), along with a built-in KitchenAid dishwasher (2023). Overlooking the backyard, the kitchen opens to a large deck—ideal for outdoor dining and entertaining. The main floor also includes a convenient laundry room with sink, a full bathroom, and a large bedroom with a walk-in closet. Upstairs, you'll find two additional bedrooms, a bath, and a versatile office loft with new countertops (2025). Hunter Douglas custom blinds (2025) in all bedrooms add style and privacy, while skylights flood the upstairs area with natural light, creating an inviting and bright space. The walkout basement features a spacious family room with a fireplace and wet bar—perfect for entertaining guests. An additional bath and ample storage make this level both functional and flexible to suit your needs. Exterior amenities include a heated, insulated three-stall garage, large decks, and a beautifully landscaped yard with an irrigation system (2022). Just a short walk to Cedar Heights Elementary and Hartman Reserve, this home offers privacy, nature, and convenient access to all amenities. Don’t miss your chance—schedule your showing today and see all the upgrades and thoughtful details that make this house your perfect new home! All measurements are approximent.
Home Details
Home Type
- Single Family
Est. Annual Taxes
- $8,570
Year Built
- Built in 1974
Lot Details
- 0.4 Acre Lot
- Lot Dimensions are 110 x 160
Home Design
- Concrete Foundation
- Block Foundation
- Shingle Roof
- Tar and Gravel Roof
- Asphalt Roof
Interior Spaces
- 4,022 Sq Ft Home
- Multiple Fireplaces
- Family Room with Fireplace
- Living Room with Fireplace
- Heated Floors
- Sump Pump
Kitchen
- Cooktop
- Disposal
Bedrooms and Bathrooms
- 3 Bedrooms
Laundry
- Laundry Room
- Laundry on main level
Parking
- 3 Car Attached Garage
- Heated Garage
Outdoor Features
- Deck
Schools
- Cedar Heights Elementary School
- Peet Junior High
- Cedar Falls High School
Utilities
- Forced Air Heating and Cooling System
- Electric Water Heater
- Water Softener is Owned
Listing and Financial Details
- Assessor Parcel Number 891318476026
Map
Home Values in the Area
Average Home Value in this Area
Tax History
| Year | Tax Paid | Tax Assessment Tax Assessment Total Assessment is a certain percentage of the fair market value that is determined by local assessors to be the total taxable value of land and additions on the property. | Land | Improvement |
|---|---|---|---|---|
| 2024 | $8,570 | $558,620 | $34,320 | $524,300 |
| 2023 | $6,942 | $558,620 | $34,320 | $524,300 |
| 2022 | $7,024 | $384,890 | $34,320 | $350,570 |
| 2021 | $6,734 | $384,890 | $34,320 | $350,570 |
| 2020 | $6,192 | $351,470 | $37,180 | $314,290 |
| 2019 | $6,192 | $351,470 | $37,180 | $314,290 |
| 2018 | $6,272 | $351,470 | $37,180 | $314,290 |
| 2017 | $6,414 | $351,470 | $37,180 | $314,290 |
| 2016 | $6,056 | $351,470 | $37,180 | $314,290 |
| 2015 | $6,056 | $351,470 | $37,180 | $314,290 |
| 2014 | $6,126 | $351,470 | $37,180 | $314,290 |
Property History
| Date | Event | Price | Change | Sq Ft Price |
|---|---|---|---|---|
| 05/28/2025 05/28/25 | For Sale | $587,500 | +56.7% | $146 / Sq Ft |
| 10/16/2020 10/16/20 | Sold | $375,000 | -1.3% | $93 / Sq Ft |
| 09/16/2020 09/16/20 | Pending | -- | -- | -- |
| 09/09/2020 09/09/20 | Price Changed | $379,900 | -5.0% | $94 / Sq Ft |
| 08/10/2020 08/10/20 | Price Changed | $399,900 | -2.4% | $99 / Sq Ft |
| 07/27/2020 07/27/20 | For Sale | $409,900 | 0.0% | $102 / Sq Ft |
| 07/27/2020 07/27/20 | Price Changed | $409,900 | -4.7% | $102 / Sq Ft |
| 07/17/2020 07/17/20 | Pending | -- | -- | -- |
| 06/25/2020 06/25/20 | Price Changed | $429,900 | -2.3% | $107 / Sq Ft |
| 04/22/2020 04/22/20 | Price Changed | $439,900 | -4.2% | $109 / Sq Ft |
| 12/04/2019 12/04/19 | For Sale | $459,000 | -- | $114 / Sq Ft |
Purchase History
| Date | Type | Sale Price | Title Company |
|---|---|---|---|
| Warranty Deed | $375,000 | None Available | |
| Warranty Deed | -- | None Available | |
| Quit Claim Deed | -- | -- |
Mortgage History
| Date | Status | Loan Amount | Loan Type |
|---|---|---|---|
| Open | $50,000 | Credit Line Revolving | |
| Open | $335,000 | New Conventional |
Similar Homes in Cedar Falls, IA
Source: Northeast Iowa Regional Board of REALTORS®
MLS Number: NBR20252443
APN: 8913-18-476-026
- 2523 Rainbow Dr
- 2403 Neola St
- 2212 California St
- 2905 Willow Ln
- 2922 Shady Ln
- 2335 Terrace Dr
- 2705 Mcclain Dr
- 5425 University Ave
- 2005 Parrish St
- 2217 Grand Blvd
- 1727 Rainbow Dr
- 2013 Maplewood Dr
- 1718 Maplewood Dr
- 115 Helen Rd
- 3312 Pridemore Dr
- 318 Westbourne Rd
- 3919 Hillside Dr
- 4015 Cedar Heights Dr Unit 6
- 4015 Cedar Heights Dr Unit 4
- 4015 Cedar Heights Dr Unit 11
