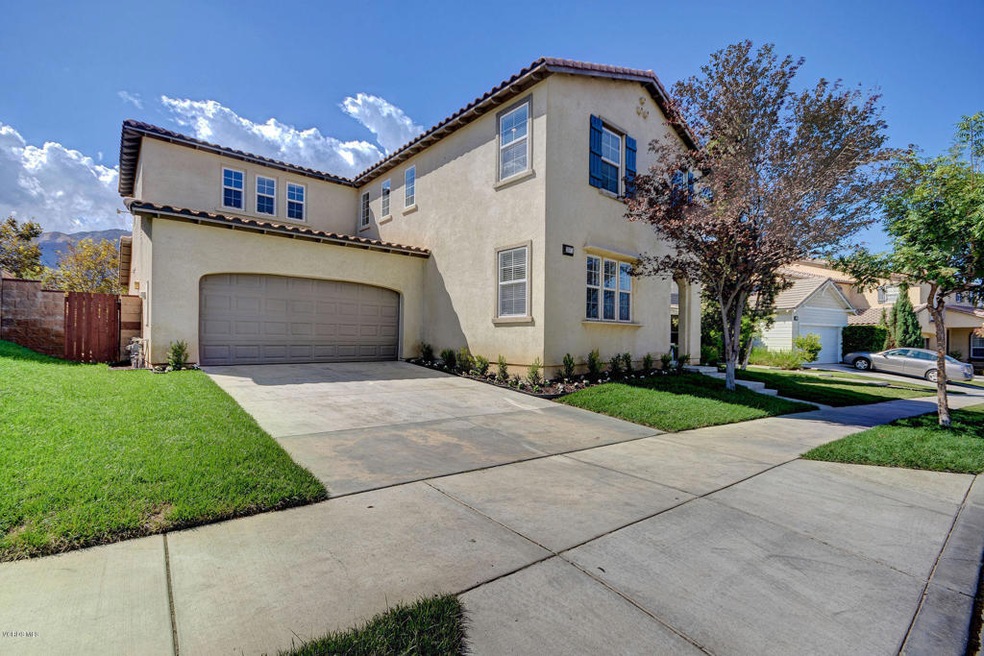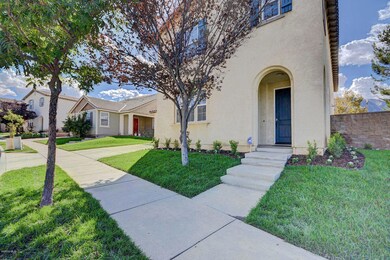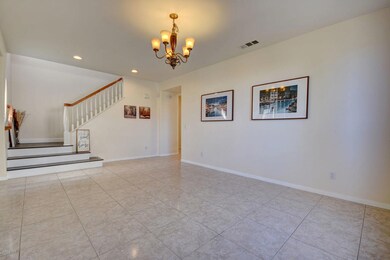
25071 Cliffrose St Corona, CA 92883
Sycamore Creek NeighborhoodHighlights
- Fitness Center
- Central Heating and Cooling System
- Gas Fireplace
- Dr. Bernice Jameson Todd Academy Rated A-
About This Home
As of June 2020EMBRACE - 3,893 sq feet with wide open arms to make Sycamore Creek Community your new home. Entertain in the OPEN FLOOR PLAN: a spacious REMODELED kitchen that flows into the dining area and living room, making this layout an entertainer's dream for hosting in style. The first floor has an office, full bedroom and bathroom, as well as a conveniently-placed laundry room. The second story continues with three additional bedrooms and a full bathroom. To top it off, a Master Bedroom has an en suite to make it a truly unique floorplan. BEAUTIFUL HARDWOOD FLOORING and TILE THROUGHOUT the home. 3 Car Tandem garage for the car enthusiast. Excellent curb appeal with new landscaping in the front yard. Enjoy the privacy of the backyard with no neighbor to the rear. The community is part of a newer K-12 Dr. Bernice Todd Academy that has high Ratings in the Corona Area within walking distance. The Community includes two Large Swimming Pools and a gym to meet your fitness needs. An amazing price for the square footage!
Last Agent to Sell the Property
Seaside Realty, Inc License #01882756 Listed on: 04/04/2020
Home Details
Home Type
- Single Family
Est. Annual Taxes
- $9,868
Year Built
- Built in 2004 | Remodeled
Lot Details
- 6,098 Sq Ft Lot
- Property is zoned SP ZONE
HOA Fees
- $70 Monthly HOA Fees
Parking
- 3 Car Garage
Interior Spaces
- 3,893 Sq Ft Home
- 2-Story Property
- Gas Fireplace
- Living Room with Fireplace
- Laminate Flooring
Bedrooms and Bathrooms
- 5 Bedrooms
- 3 Full Bathrooms
Utilities
- Central Heating and Cooling System
- Heating System Uses Natural Gas
Listing and Financial Details
- Assessor Parcel Number 290441008
Community Details
Recreation
- Fitness Center
Ownership History
Purchase Details
Home Financials for this Owner
Home Financials are based on the most recent Mortgage that was taken out on this home.Purchase Details
Home Financials for this Owner
Home Financials are based on the most recent Mortgage that was taken out on this home.Purchase Details
Home Financials for this Owner
Home Financials are based on the most recent Mortgage that was taken out on this home.Purchase Details
Purchase Details
Purchase Details
Purchase Details
Home Financials for this Owner
Home Financials are based on the most recent Mortgage that was taken out on this home.Purchase Details
Home Financials for this Owner
Home Financials are based on the most recent Mortgage that was taken out on this home.Purchase Details
Home Financials for this Owner
Home Financials are based on the most recent Mortgage that was taken out on this home.Similar Homes in Corona, CA
Home Values in the Area
Average Home Value in this Area
Purchase History
| Date | Type | Sale Price | Title Company |
|---|---|---|---|
| Grant Deed | $550,000 | North American Title Company | |
| Grant Deed | $425,000 | First Amer Title Co Resident | |
| Grant Deed | $375,000 | Fnt Ie | |
| Grant Deed | -- | Fnt | |
| Trustee Deed | $259,350 | None Available | |
| Interfamily Deed Transfer | -- | None Available | |
| Interfamily Deed Transfer | -- | None Available | |
| Interfamily Deed Transfer | -- | None Available | |
| Interfamily Deed Transfer | -- | Fidelity National Title Co | |
| Grant Deed | $564,000 | Fidelity National Title |
Mortgage History
| Date | Status | Loan Amount | Loan Type |
|---|---|---|---|
| Closed | $552,500 | New Conventional | |
| Closed | $476,900 | New Conventional | |
| Closed | $475,000 | New Conventional | |
| Previous Owner | $340,000 | New Conventional | |
| Previous Owner | $375,000 | VA | |
| Previous Owner | $616,000 | Unknown | |
| Previous Owner | $55,000 | Stand Alone Second | |
| Previous Owner | $451,150 | Purchase Money Mortgage | |
| Closed | $112,750 | No Value Available |
Property History
| Date | Event | Price | Change | Sq Ft Price |
|---|---|---|---|---|
| 06/17/2020 06/17/20 | Sold | $550,000 | 0.0% | $141 / Sq Ft |
| 06/15/2020 06/15/20 | Pending | -- | -- | -- |
| 05/03/2020 05/03/20 | Price Changed | $550,000 | -1.8% | $141 / Sq Ft |
| 04/04/2020 04/04/20 | For Sale | $560,000 | +31.8% | $144 / Sq Ft |
| 07/28/2015 07/28/15 | Sold | $425,000 | 0.0% | $109 / Sq Ft |
| 07/08/2015 07/08/15 | Pending | -- | -- | -- |
| 06/22/2015 06/22/15 | For Sale | $425,000 | -- | $109 / Sq Ft |
Tax History Compared to Growth
Tax History
| Year | Tax Paid | Tax Assessment Tax Assessment Total Assessment is a certain percentage of the fair market value that is determined by local assessors to be the total taxable value of land and additions on the property. | Land | Improvement |
|---|---|---|---|---|
| 2025 | $9,868 | $608,846 | $109,363 | $499,483 |
| 2023 | $9,868 | $578,147 | $105,117 | $473,030 |
| 2022 | $9,662 | $566,811 | $103,056 | $463,755 |
| 2021 | $9,503 | $555,698 | $101,036 | $454,662 |
| 2020 | $8,410 | $460,031 | $108,242 | $351,789 |
| 2019 | $8,415 | $451,012 | $106,120 | $344,892 |
| 2018 | $8,471 | $442,170 | $104,040 | $338,130 |
| 2017 | $8,316 | $433,500 | $102,000 | $331,500 |
| 2016 | $8,377 | $425,000 | $100,000 | $325,000 |
| 2015 | $8,103 | $401,800 | $139,289 | $262,511 |
| 2014 | $8,143 | $393,931 | $136,561 | $257,370 |
Agents Affiliated with this Home
-
Chris Chin

Seller's Agent in 2020
Chris Chin
Seaside Realty, Inc
(805) 874-2290
71 Total Sales
-
Daria Stakely

Buyer's Agent in 2020
Daria Stakely
Pure Luxury Realty
(562) 392-0668
56 Total Sales
-
Kelly Nelson

Seller's Agent in 2015
Kelly Nelson
COLEMAN REALTY GROUP
(951) 660-5926
2 in this area
76 Total Sales
-
Glen Nelson
G
Seller Co-Listing Agent in 2015
Glen Nelson
COLEMAN REALTY GROUP
58 Total Sales
Map
Source: Ventura County Regional Data Share
MLS Number: V0-220003587
APN: 290-441-008
- 25146 Cliffrose St
- 25155 Coral Canyon Rd
- 11068 Sweetgum St
- 11087 Evergreen Loop
- 25019 Coral Canyon Rd
- 4074 Shada Ln
- 3956 Lavine Way Unit 102
- 25217 Pacific Crest St
- 25183 Forest St
- 24932 Greenbrier Ct
- 24939 Coral Canyon Rd
- 24934 Pine Creek Loop
- 10918 Clover Cir
- 4058 Spring Haven Ln
- 2275 Melogold Way
- 11199 Tesota Loop St
- 25149 Dogwood Ct
- 11333 Magnolia St
- 11297 Figtree Terrace Rd
- 25574 Red Hawk Rd






