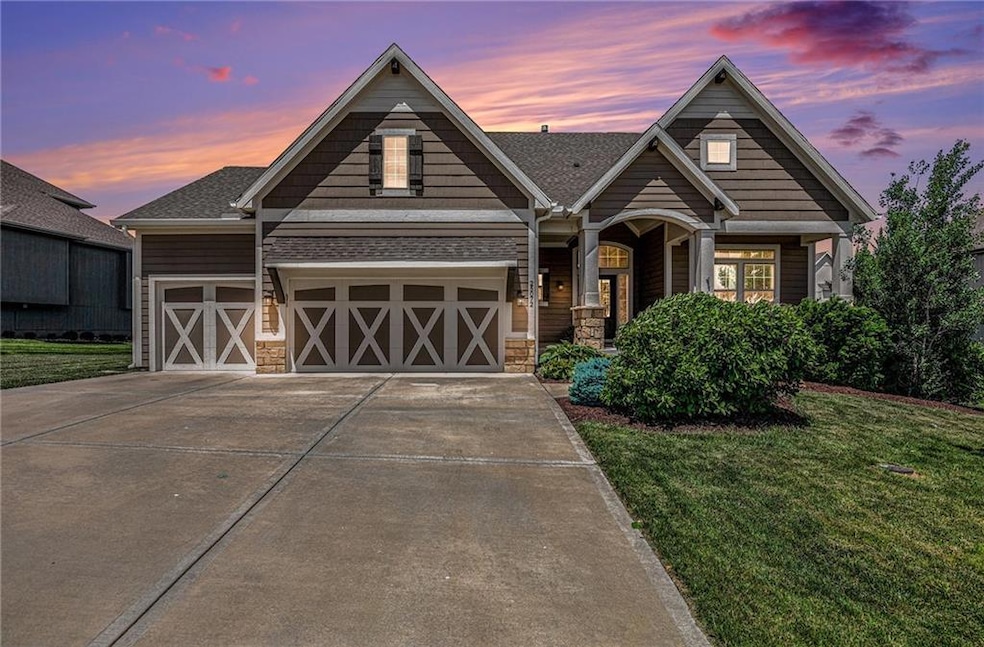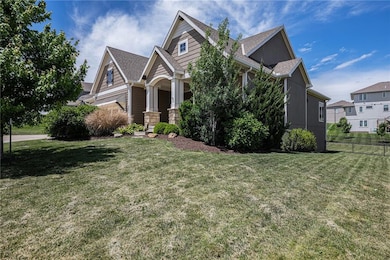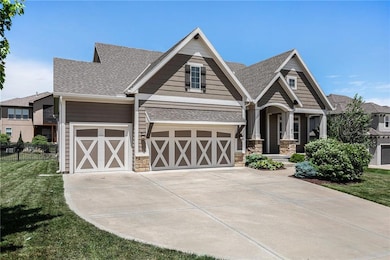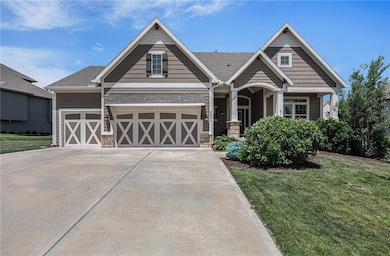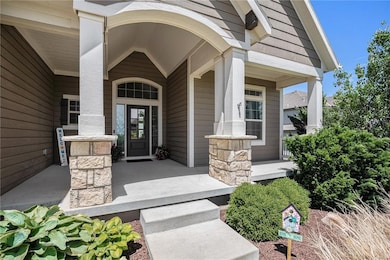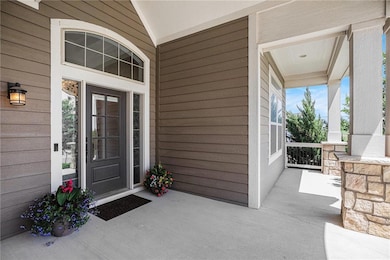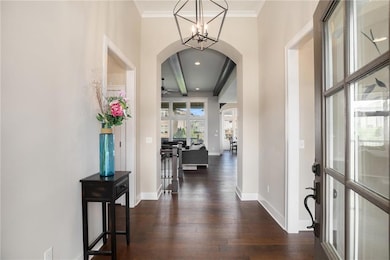
25072 W 114th Ct Olathe, KS 66061
Estimated payment $5,063/month
Highlights
- Lake Privileges
- Clubhouse
- Recreation Room
- Cedar Creek Elementary School Rated A
- Great Room with Fireplace
- Traditional Architecture
About This Home
Welcome to this beautifully maintained Craftsman-style home nestled on a little cul-de-sac inside Cedar Creeks Valley Ridge Community. This popular Laurel Expanded floor plan offers an open floor plan concept. From the time you step inside this stunning home with its bright natural light radiating through floor to ceiling windows, highlighting the warm, airy design you will fall in love with its functionality. The main level boasts rich wood beams, cathedral ceilings and a seamless flow between the kitchen, living and dining room areas- making it ideal for both entertaining or relaxing at home. You will enjoy the primary suite with its spa like freestanding tub, large shower and its own private access to the covered deck and laundry room. A secondary bedroom on the main level has its own private bath and spacious closet. The LL offers a finished walk-out, walkup basement with a fun bar and rec space, two additional bedrooms, a large full bathroom and abundant storage space. This home has everything you need for a comfortable and convenient lifestyle.Come live the unique Cedar Creek lifestyle and enjoy all of the amenities and benefits of this incomparable community. Including a 65 acre lake, tennis and pickle-ball courts, swimming pools, clubhouse, gym, indoor and outdoor volleyball courts, parks, tree lined streets and miles of nearby walking trails! What’s not to love!!*Measurements & taxes are deemed reliable not guaranteed. Buyer and/or Buyer's Agent responsible for verifying all information.
Last Listed By
Keller Williams Realty Partner Brokerage Phone: 913-207-7041 License #SP00051501 Listed on: 05/22/2025

Home Details
Home Type
- Single Family
Est. Annual Taxes
- $9,411
Year Built
- Built in 2018
Lot Details
- 0.31 Acre Lot
- Cul-De-Sac
- Aluminum or Metal Fence
HOA Fees
- $157 Monthly HOA Fees
Parking
- 3 Car Attached Garage
- Front Facing Garage
- Garage Door Opener
Home Design
- Traditional Architecture
- Composition Roof
- Wood Siding
- Lap Siding
Interior Spaces
- Wet Bar
- Great Room with Fireplace
- 2 Fireplaces
- Family Room
- Combination Kitchen and Dining Room
- Recreation Room
- Finished Basement
- Bedroom in Basement
Kitchen
- Eat-In Kitchen
- Built-In Electric Oven
- Kitchen Island
Flooring
- Wood
- Carpet
- Tile
Bedrooms and Bathrooms
- 4 Bedrooms
- Walk-In Closet
- Double Vanity
- Bathtub With Separate Shower Stall
- Spa Bath
Laundry
- Laundry on main level
- Sink Near Laundry
Outdoor Features
- Lake Privileges
- Playground
Schools
- Cedar Creek Elementary School
- Olathe West High School
Utilities
- Forced Air Heating and Cooling System
Listing and Financial Details
- Assessor Parcel Number DP76050000 0057
- $667 special tax assessment
Community Details
Overview
- Cedar Creek Valley Ridge Subdivision, Laurel Rev. Exp. Floorplan
Amenities
- Sauna
- Clubhouse
- Community Center
- Party Room
Recreation
- Tennis Courts
- Community Pool
- Trails
Map
Home Values in the Area
Average Home Value in this Area
Tax History
| Year | Tax Paid | Tax Assessment Tax Assessment Total Assessment is a certain percentage of the fair market value that is determined by local assessors to be the total taxable value of land and additions on the property. | Land | Improvement |
|---|---|---|---|---|
| 2024 | $10,078 | $82,294 | $14,765 | $67,529 |
| 2023 | $8,482 | $73,313 | $12,310 | $61,003 |
| 2022 | $7,826 | $63,906 | $12,310 | $51,596 |
| 2021 | $8,230 | $64,320 | $12,310 | $52,010 |
| 2020 | $8,030 | $62,100 | $12,310 | $49,790 |
| 2019 | $8,325 | $63,963 | $10,710 | $53,253 |
| 2018 | $4,698 | $35,110 | $10,710 | $24,400 |
| 2017 | $1,210 | $0 | $0 | $0 |
| 2016 | $132 | $9 | $9 | $0 |
Property History
| Date | Event | Price | Change | Sq Ft Price |
|---|---|---|---|---|
| 05/23/2025 05/23/25 | For Sale | $776,700 | +45.2% | $215 / Sq Ft |
| 07/11/2019 07/11/19 | Sold | -- | -- | -- |
| 05/30/2019 05/30/19 | Pending | -- | -- | -- |
| 03/29/2019 03/29/19 | Price Changed | $535,000 | -0.9% | $156 / Sq Ft |
| 01/03/2019 01/03/19 | Price Changed | $540,000 | -2.4% | $158 / Sq Ft |
| 10/03/2018 10/03/18 | Price Changed | $553,297 | -0.9% | $162 / Sq Ft |
| 08/15/2018 08/15/18 | Price Changed | $558,297 | -1.8% | $163 / Sq Ft |
| 03/20/2018 03/20/18 | Price Changed | $568,297 | 0.0% | $166 / Sq Ft |
| 02/14/2018 02/14/18 | Price Changed | $568,461 | +2.0% | $166 / Sq Ft |
| 01/04/2018 01/04/18 | Price Changed | $557,461 | 0.0% | $163 / Sq Ft |
| 12/04/2017 12/04/17 | Price Changed | $557,436 | +1.5% | $163 / Sq Ft |
| 09/14/2017 09/14/17 | Price Changed | $549,310 | -0.1% | $161 / Sq Ft |
| 08/23/2017 08/23/17 | For Sale | $550,050 | -- | $161 / Sq Ft |
Purchase History
| Date | Type | Sale Price | Title Company |
|---|---|---|---|
| Warranty Deed | -- | First American Title | |
| Warranty Deed | -- | First American Title |
Mortgage History
| Date | Status | Loan Amount | Loan Type |
|---|---|---|---|
| Open | $543,447 | VA |
Similar Homes in the area
Source: Heartland MLS
MLS Number: 2550556
APN: DP76050000-0057
- 11506 S Houston St
- 11468 S Violet St
- 11522 S Zarda Dr
- 11582 S Zarda Dr
- 25031 W 112th St
- 11606 S Zarda Dr
- 11618 S Zarda Dr
- 24963 W 112th St
- 11176 S Violet St
- 25064 W 112th St
- 25086 W 112th St
- 25553 W 114th Terrace
- 11430 S Wild Rose Ln
- 11573 S Mize Rd
- 24795 W 112th St
- 11128 S Violet St
- 11165 S Brunswick St
- 11120 S Brunswick St
- 11194 S Hastings St
- 11320 S Cook St
