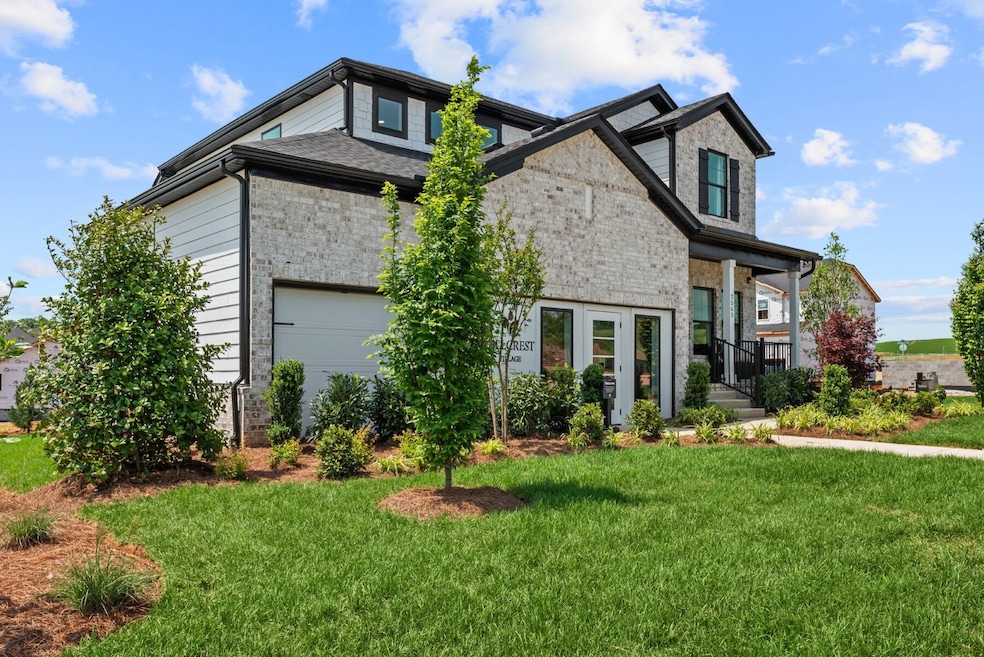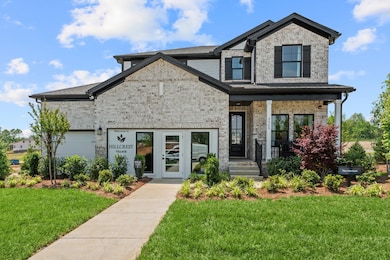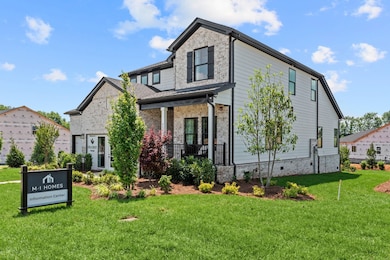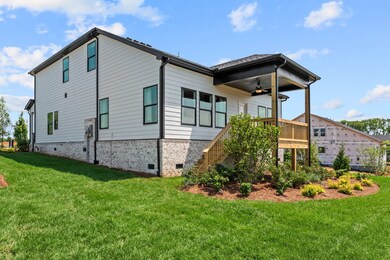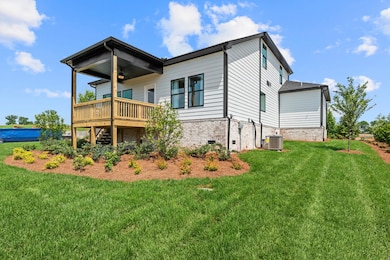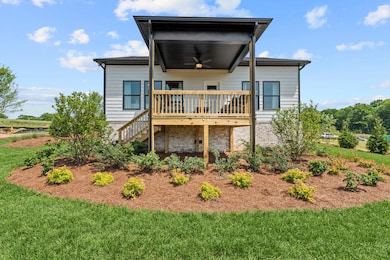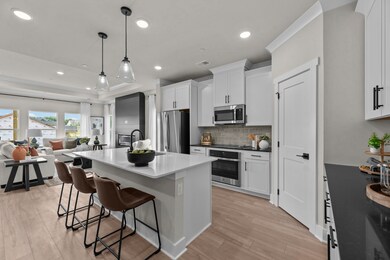
2507H Strong St Columbia, TN 38401
Estimated payment $3,058/month
Highlights
- Deck
- 2 Car Attached Garage
- Cooling Available
- Tennis Courts
- Walk-In Closet
- Tile Flooring
About This Home
Welcome to the optional 5-bedroom Harrison model—where country charm meets modern comfort. Nestled in a peaceful setting, this spacious home offers the perfect blend of privacy and community. Set on an oversized lot, you’ll enjoy room to breathe without feeling crowded by neighbors. Inside, the Harrison boasts a thoughtfully designed open-concept layout with a stylish kitchen featuring quartz countertops, stainless steel appliances, and seamless flow into the bright, airy living room—ideal for entertaining or relaxing with family. The first-floor primary bedroom adds convenience and comfort, while a versatile bonus room upstairs offers plenty of space for a home office, playroom, or additional living area. The neighborhood also includes two pickleball courts for fun and fitness just steps from your door. The Harrison is more than a house—it’s a lifestyle in a quiet, inviting setting.
Home Details
Home Type
- Single Family
Est. Annual Taxes
- $2,800
Year Built
- Built in 2025
HOA Fees
- $40 Monthly HOA Fees
Parking
- 2 Car Attached Garage
Home Design
- Brick Exterior Construction
- Slab Foundation
- Shingle Roof
Interior Spaces
- 2,507 Sq Ft Home
- Property has 1 Level
- Electric Fireplace
- Living Room with Fireplace
- Combination Dining and Living Room
- Dishwasher
Flooring
- Carpet
- Tile
- Vinyl
Bedrooms and Bathrooms
- 4 Bedrooms | 1 Main Level Bedroom
- Walk-In Closet
Home Security
- Smart Locks
- Fire and Smoke Detector
Schools
- Spring Hill Elementary School
- Spring Hill Middle School
- Spring Hill High School
Utilities
- Cooling Available
- Central Heating
- High Speed Internet
Additional Features
- Deck
- 0.3 Acre Lot
Community Details
Overview
- Association fees include ground maintenance, recreation facilities
- The Reserve At Silver Springs Subdivision
Recreation
- Tennis Courts
Map
Home Values in the Area
Average Home Value in this Area
Property History
| Date | Event | Price | Change | Sq Ft Price |
|---|---|---|---|---|
| 05/20/2025 05/20/25 | For Sale | $495,990 | -- | $198 / Sq Ft |
Similar Homes in Columbia, TN
Source: Realtracs
MLS Number: 2888618
