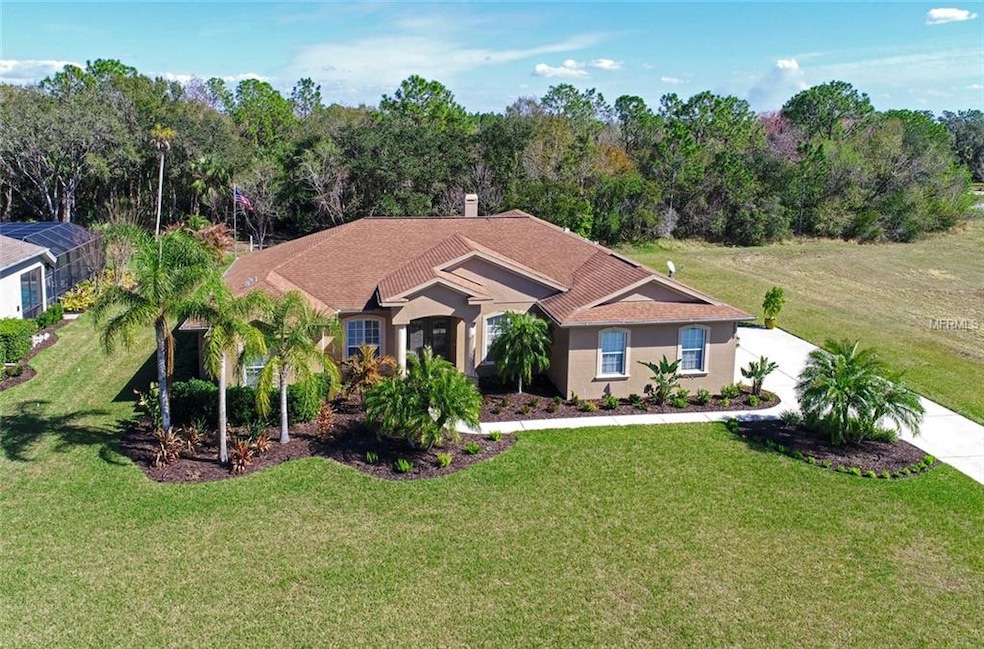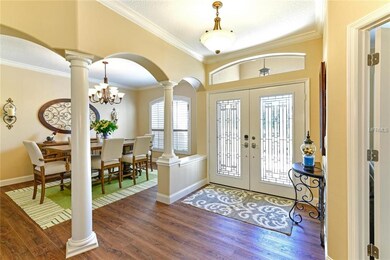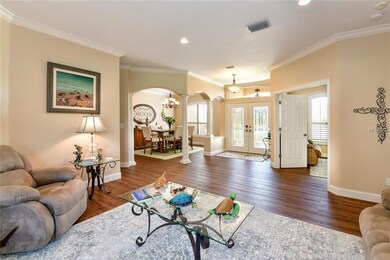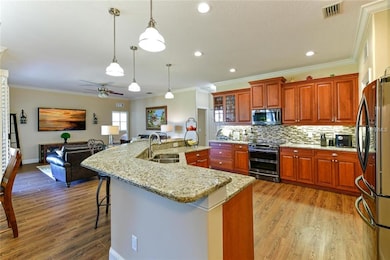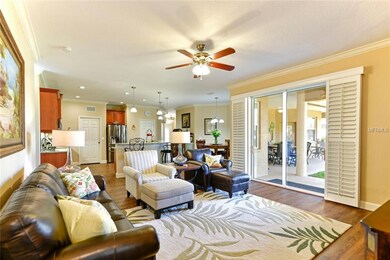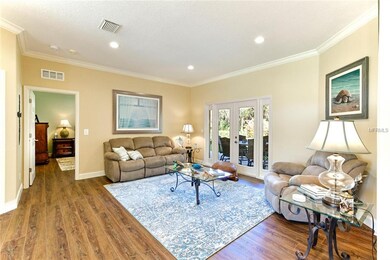
2508 155th Ave E Parrish, FL 34219
Highlights
- Boat Ramp
- Water Access
- View of Trees or Woods
- Annie Lucy Williams Elementary School Rated A-
- Fishing
- 0.56 Acre Lot
About This Home
As of August 2019Welcome to Twin Rivers where you will enjoy the country/city life style. Stunning leaded glass French door entry to formal living room and separate formal dining area with architectural detailing. Spacious ranch style home with open concept plan. Attention to detail is reflected through out this home. Crown moulding,6"base board moulding, Coretec Plus HD flooring in rustic pine is 100% waterproof, child proof and pet proof through our entire home. All lights have been replaced with LED lights inside and out plus extra insulation for a savings on the electric bill. The kitchen has been updated with top of the line stainless steel appliances which include Samsung range with double oven, 5 door refrigerator and dishwasher. Granite counter tops, glass tile backsplash, rich hard wood 42" cabinetry, breakfast counter and dinette complete this gourmet dream kitchen. Spacious master suite has double step crown moulding, two walk in closet's and a sitting area with a view of conservation area. Take time to relax in the master en suite which features a soaking tub, double sinks, granite counter tops and walk-in shower. This home also has a den/office and bonus room with a half bath. Just minutes to the Ft. Hammer bridge which takes you directly to Lakewood Ranch shopping district, restaurants and University Town Center. Twin Rivers offers a boat ramp, fishing dock, playground and much more!
Last Agent to Sell the Property
COLDWELL BANKER REALTY License #334608 Listed on: 07/12/2018

Last Buyer's Agent
Stephan Baker
LIMBO COMPANY SARASOTA ASSOC License #3394488
Home Details
Home Type
- Single Family
Est. Annual Taxes
- $4,193
Year Built
- Built in 2006
Lot Details
- 0.56 Acre Lot
- Near Conservation Area
- Landscaped with Trees
- Property is zoned PDR
HOA Fees
- $85 Monthly HOA Fees
Parking
- 2 Car Attached Garage
- Garage Door Opener
- Open Parking
Home Design
- Slab Foundation
- Shingle Roof
- Block Exterior
- Stucco
Interior Spaces
- 2,839 Sq Ft Home
- Open Floorplan
- Crown Molding
- Ceiling Fan
- French Doors
- Sliding Doors
- Family Room Off Kitchen
- Separate Formal Living Room
- Formal Dining Room
- Den
- Bonus Room
- Inside Utility
- Ceramic Tile Flooring
- Views of Woods
- Fire and Smoke Detector
- Attic
Kitchen
- Eat-In Kitchen
- Range
- Microwave
- Dishwasher
- Stone Countertops
- Disposal
Bedrooms and Bathrooms
- 3 Bedrooms
- Split Bedroom Floorplan
- Walk-In Closet
Eco-Friendly Details
- Reclaimed Water Irrigation System
Outdoor Features
- Water Access
- Deck
- Covered patio or porch
- Rain Gutters
Schools
- Williams Elementary School
- Buffalo Creek Middle School
- Palmetto High School
Utilities
- Zoned Heating and Cooling
- Underground Utilities
- Electric Water Heater
- Cable TV Available
Listing and Financial Details
- Down Payment Assistance Available
- Homestead Exemption
- Visit Down Payment Resource Website
- Tax Lot 3048
- Assessor Parcel Number 497718409
Community Details
Overview
- Countreewide Management/Jay D'urso Association
- Twin Rivers Community
- Twin Rivers Ph Iii Subdivision
- Association Owns Recreation Facilities
- The community has rules related to building or community restrictions, fencing
Recreation
- Boat Ramp
- Community Playground
- Fishing
- Park
Ownership History
Purchase Details
Home Financials for this Owner
Home Financials are based on the most recent Mortgage that was taken out on this home.Purchase Details
Home Financials for this Owner
Home Financials are based on the most recent Mortgage that was taken out on this home.Purchase Details
Home Financials for this Owner
Home Financials are based on the most recent Mortgage that was taken out on this home.Purchase Details
Home Financials for this Owner
Home Financials are based on the most recent Mortgage that was taken out on this home.Purchase Details
Home Financials for this Owner
Home Financials are based on the most recent Mortgage that was taken out on this home.Purchase Details
Purchase Details
Home Financials for this Owner
Home Financials are based on the most recent Mortgage that was taken out on this home.Similar Homes in the area
Home Values in the Area
Average Home Value in this Area
Purchase History
| Date | Type | Sale Price | Title Company |
|---|---|---|---|
| Warranty Deed | $398,800 | Sunbelt Title Agency | |
| Warranty Deed | $398,800 | Sunbelt Title Agency | |
| Warranty Deed | $374,000 | Gulfside Title Services Llc | |
| Warranty Deed | $325,000 | Alliance Group Title Llc | |
| Special Warranty Deed | $2,693,571 | Oak Ridge Title Inc | |
| Trustee Deed | -- | Attorney | |
| Trustee Deed | -- | None Available | |
| Warranty Deed | $95,900 | None Available |
Mortgage History
| Date | Status | Loan Amount | Loan Type |
|---|---|---|---|
| Open | $257,000 | Balloon | |
| Closed | $299,000 | New Conventional | |
| Previous Owner | $374,000 | VA | |
| Previous Owner | $290,191 | FHA | |
| Previous Owner | $273,600 | Balloon | |
| Previous Owner | $352,000 | Unknown | |
| Previous Owner | $57,000 | Credit Line Revolving | |
| Previous Owner | $509,631 | Construction |
Property History
| Date | Event | Price | Change | Sq Ft Price |
|---|---|---|---|---|
| 08/05/2019 08/05/19 | Sold | $398,750 | -2.7% | $140 / Sq Ft |
| 07/02/2019 07/02/19 | Pending | -- | -- | -- |
| 06/19/2019 06/19/19 | For Sale | $410,000 | +9.6% | $144 / Sq Ft |
| 08/31/2018 08/31/18 | Sold | $374,000 | -1.6% | $132 / Sq Ft |
| 07/25/2018 07/25/18 | Pending | -- | -- | -- |
| 07/12/2018 07/12/18 | For Sale | $379,900 | +42.9% | $134 / Sq Ft |
| 02/21/2014 02/21/14 | Sold | $265,900 | -1.5% | $94 / Sq Ft |
| 01/21/2014 01/21/14 | Pending | -- | -- | -- |
| 01/14/2014 01/14/14 | Price Changed | $269,900 | -5.6% | $95 / Sq Ft |
| 12/17/2013 12/17/13 | Price Changed | $285,900 | -1.4% | $101 / Sq Ft |
| 11/15/2013 11/15/13 | Price Changed | $289,900 | -3.3% | $102 / Sq Ft |
| 10/21/2013 10/21/13 | Price Changed | $299,900 | -4.8% | $106 / Sq Ft |
| 10/18/2013 10/18/13 | For Sale | $315,000 | -- | $111 / Sq Ft |
Tax History Compared to Growth
Tax History
| Year | Tax Paid | Tax Assessment Tax Assessment Total Assessment is a certain percentage of the fair market value that is determined by local assessors to be the total taxable value of land and additions on the property. | Land | Improvement |
|---|---|---|---|---|
| 2024 | $5,279 | $412,700 | -- | -- |
| 2023 | $5,279 | $400,680 | $0 | $0 |
| 2022 | $5,144 | $389,010 | $0 | $0 |
| 2021 | $4,949 | $377,680 | $0 | $0 |
| 2020 | $4,550 | $337,870 | $70,000 | $267,870 |
| 2019 | $4,819 | $358,195 | $70,000 | $288,195 |
| 2018 | $4,520 | $329,176 | $0 | $0 |
| 2017 | $4,193 | $322,405 | $0 | $0 |
| 2016 | $4,657 | $310,011 | $0 | $0 |
| 2015 | $4,186 | $291,183 | $0 | $0 |
| 2014 | $4,186 | $268,615 | $0 | $0 |
| 2013 | $2,830 | $212,806 | $0 | $0 |
Agents Affiliated with this Home
-
Kayla Cerquozzi
K
Seller's Agent in 2019
Kayla Cerquozzi
CENTURY 21 INTEGRA
(941) 792-2111
4 in this area
52 Total Sales
-
Christopher Bilar

Buyer's Agent in 2019
Christopher Bilar
FLORIDA EXECUTIVE REALTY
(813) 931-6967
117 Total Sales
-
Patty Torchia

Seller's Agent in 2018
Patty Torchia
COLDWELL BANKER REALTY
(941) 920-2012
4 in this area
158 Total Sales
-
S
Buyer's Agent in 2018
Stephan Baker
LIMBO COMPANY SARASOTA ASSOC
-
M
Seller's Agent in 2014
May Aston
LIMBO COMPANY SARASOTA ASSOC
-
Scott Samuels

Buyer's Agent in 2014
Scott Samuels
SAMUELS REALTY & INVESTMENTS
(727) 639-0017
36 Total Sales
Map
Source: Stellar MLS
MLS Number: A4408317
APN: 4977-1840-9
- 8232 Reefbay Cove
- 15923 29th St E
- 15435 27th Ct E
- 15451 27th Ct E
- 15518 29th St E
- 2707 162nd Ave E
- 11531 Moonsail Dr
- 3310 Twin Rivers Trail
- 3015 160th Terrace E
- 1825 Twin Rivers Trail
- 1925 146th Terrace E
- 16246 26th St E
- 1904 146th Terrace E
- 14616 20th St E
- 14514 20th St E
- 3407 155th Ave E
- 16307 29th Ct E
- 15608 31st St E
- 3806 155th Ave E
- 3826 155th Ave E
