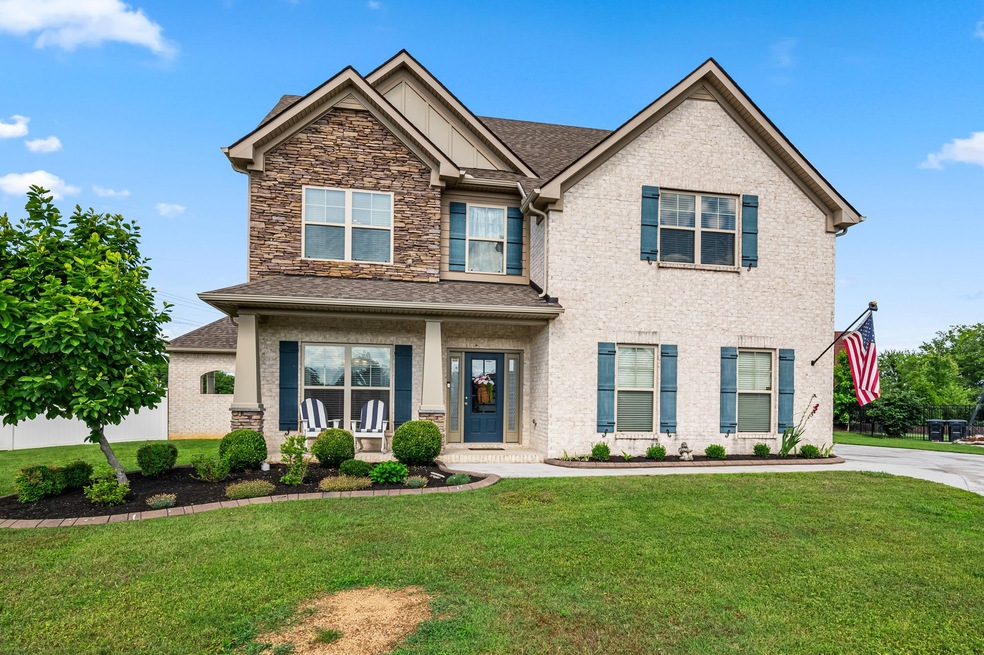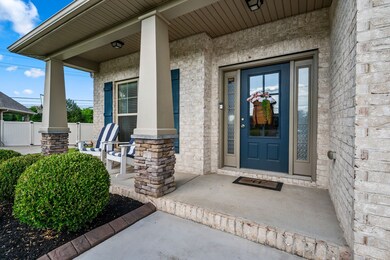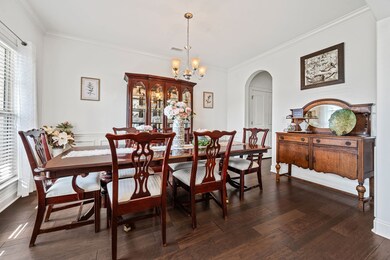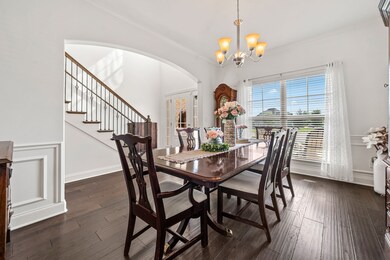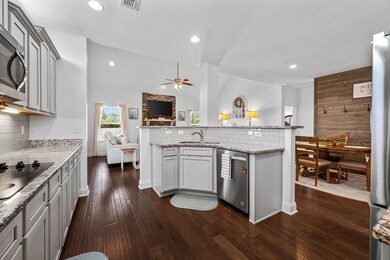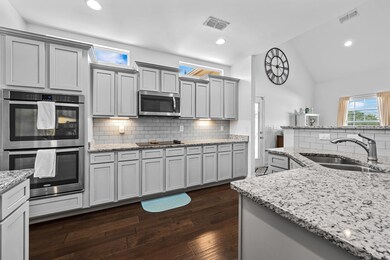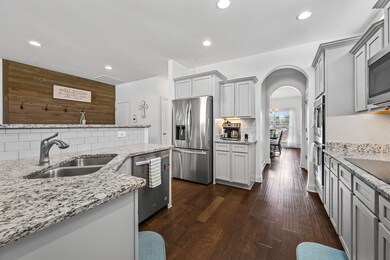
2508 Anthem Way Murfreesboro, TN 37128
Highlights
- Contemporary Architecture
- Wood Flooring
- Walk-In Closet
- Barfield Elementary School Rated A-
- Covered patio or porch
- Cooling Available
About This Home
As of July 2024Discover this charming 4-bedroom, 2.5-bath home located just 8 minutes from downtown Murfreesboro. The open floor plan welcomes you into a spacious living area complete with a cozy wood fireplace. The main floor features a large primary bedroom with plush carpet, a luxurious tile shower, a soaking tub, and an expansive walk-in closet. The well-appointed kitchen boasts a large pantry and adjacent big utility closet for all your storage needs. Upstairs, find a guest room with a stylish accent wall. Enjoy outdoor living on the covered patio, and take advantage of the raised beds that are perfect for gardening enthusiasts. Lots of additional parking space- perfect for having company over! This home combines comfort and convenience! Schedule a showing TODAY!!
Last Agent to Sell the Property
Team George Weeks Real Estate, LLC Brokerage Phone: 6159484098 License #301274 Listed on: 06/07/2024
Home Details
Home Type
- Single Family
Est. Annual Taxes
- $3,230
Year Built
- Built in 2016
Lot Details
- 0.33 Acre Lot
- Back Yard Fenced
HOA Fees
- $17 Monthly HOA Fees
Parking
- 2 Car Garage
- 4 Open Parking Spaces
- Garage Door Opener
Home Design
- Contemporary Architecture
- Brick Exterior Construction
- Slab Foundation
- Shingle Roof
- Vinyl Siding
Interior Spaces
- 2,829 Sq Ft Home
- Property has 2 Levels
- Ceiling Fan
- Wood Burning Fireplace
- Living Room with Fireplace
- Interior Storage Closet
Kitchen
- Microwave
- Dishwasher
- Disposal
Flooring
- Wood
- Carpet
- Tile
Bedrooms and Bathrooms
- 4 Bedrooms | 1 Main Level Bedroom
- Walk-In Closet
Outdoor Features
- Covered patio or porch
Schools
- Barfield Elementary School
- Rockvale Middle School
- Rockvale High School
Utilities
- Cooling Available
- Central Heating
Community Details
- Belle Rive Sec 4 Subdivision
Listing and Financial Details
- Assessor Parcel Number 114I G 03100 R0110927
Ownership History
Purchase Details
Home Financials for this Owner
Home Financials are based on the most recent Mortgage that was taken out on this home.Purchase Details
Home Financials for this Owner
Home Financials are based on the most recent Mortgage that was taken out on this home.Purchase Details
Home Financials for this Owner
Home Financials are based on the most recent Mortgage that was taken out on this home.Similar Homes in Murfreesboro, TN
Home Values in the Area
Average Home Value in this Area
Purchase History
| Date | Type | Sale Price | Title Company |
|---|---|---|---|
| Warranty Deed | $535,000 | Trinity Title | |
| Warranty Deed | $376,000 | None Available | |
| Warranty Deed | -- | None Available |
Mortgage History
| Date | Status | Loan Amount | Loan Type |
|---|---|---|---|
| Open | $508,250 | Credit Line Revolving | |
| Previous Owner | $313,831 | VA | |
| Previous Owner | $312,312 | VA | |
| Previous Owner | $319,185 | FHA |
Property History
| Date | Event | Price | Change | Sq Ft Price |
|---|---|---|---|---|
| 07/22/2024 07/22/24 | Sold | $535,000 | 0.0% | $189 / Sq Ft |
| 06/11/2024 06/11/24 | Pending | -- | -- | -- |
| 06/07/2024 06/07/24 | For Sale | $535,000 | +42.3% | $189 / Sq Ft |
| 03/27/2020 03/27/20 | Sold | $376,000 | -2.3% | $133 / Sq Ft |
| 02/24/2020 02/24/20 | Pending | -- | -- | -- |
| 12/19/2019 12/19/19 | For Sale | $384,900 | +20211.3% | $136 / Sq Ft |
| 03/13/2019 03/13/19 | Pending | -- | -- | -- |
| 03/07/2019 03/07/19 | For Sale | $1,895 | -99.4% | $1 / Sq Ft |
| 03/06/2019 03/06/19 | Off Market | $325,074 | -- | -- |
| 04/25/2017 04/25/17 | Sold | $325,074 | -- | $115 / Sq Ft |
Tax History Compared to Growth
Tax History
| Year | Tax Paid | Tax Assessment Tax Assessment Total Assessment is a certain percentage of the fair market value that is determined by local assessors to be the total taxable value of land and additions on the property. | Land | Improvement |
|---|---|---|---|---|
| 2025 | $3,231 | $114,200 | $13,750 | $100,450 |
| 2024 | $3,231 | $114,200 | $13,750 | $100,450 |
| 2023 | $2,143 | $114,200 | $13,750 | $100,450 |
| 2022 | $1,846 | $114,200 | $13,750 | $100,450 |
| 2021 | $1,913 | $86,200 | $12,500 | $73,700 |
| 2020 | $1,913 | $86,200 | $12,500 | $73,700 |
| 2019 | $1,913 | $86,200 | $12,500 | $73,700 |
Agents Affiliated with this Home
-

Seller's Agent in 2024
George Weeks
Team George Weeks Real Estate, LLC
(615) 948-4098
562 in this area
1,545 Total Sales
-
S
Buyer's Agent in 2024
Sam Sadek
Mansour Realty, LLC
(615) 307-1396
3 in this area
17 Total Sales
-

Seller's Agent in 2020
Amy Hamilton
Keller Williams Realty Mt. Juliet
(615) 405-2411
9 in this area
127 Total Sales
-

Buyer's Agent in 2020
Cathy Guy
Platinum Realty Partners, LLC
(615) 394-3674
2 in this area
46 Total Sales
-

Seller's Agent in 2017
Janet Brazelton
Ole South Realty
(615) 962-3237
249 in this area
252 Total Sales
Map
Source: Realtracs
MLS Number: 2661538
APN: 114I-G-031.00-000
- 2920 Stuyvesant Ln
- 2819 Silver Springs Ct
- 2714 United Dr
- 3002 Stow Crossing
- 2732 Avington Ct
- 3708 Jerry Anderson Dr
- 3633 Jerry Anderson
- 3625 Jerry Anderson Dr
- 3612 Shady Forest Dr
- 3640 Shady Forest Dr
- 2925 Haviland Way
- 3411 Geneva Dr
- 3625 Shady Forest Dr
- 2415 Saint Andrews Dr
- 3618 Capstone Dr
- 3716 Capstone Dr
- 3325 Geneva Dr
- 3307 Genoa Dr
- 3633 Capstone Dr
- 2357 Saint Andrews Dr
