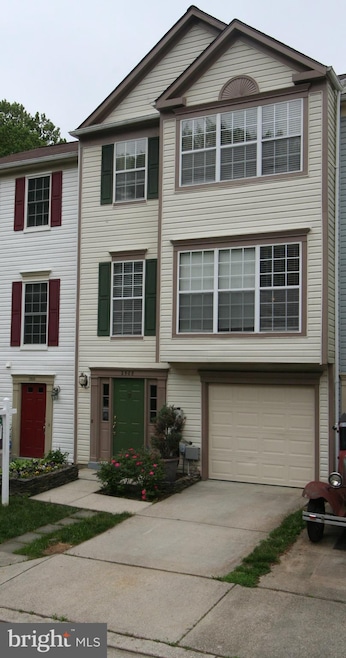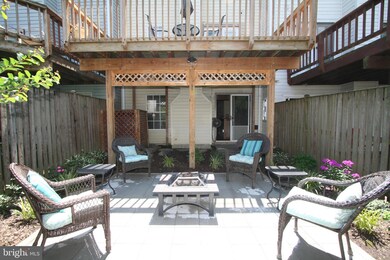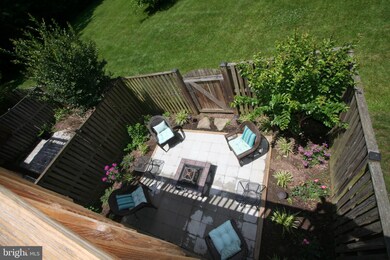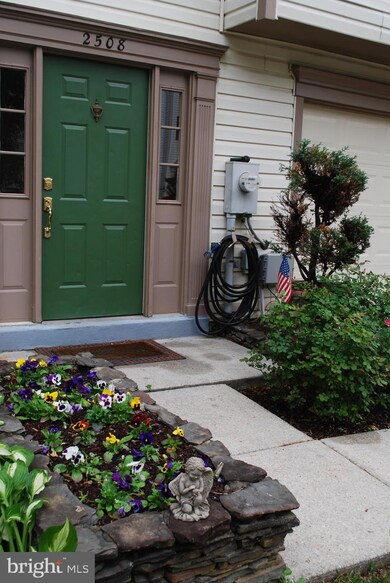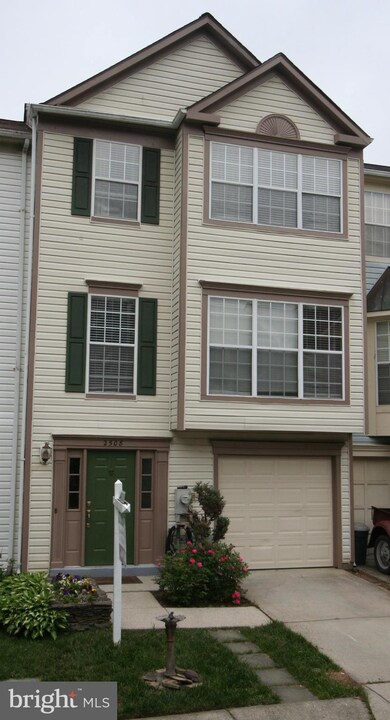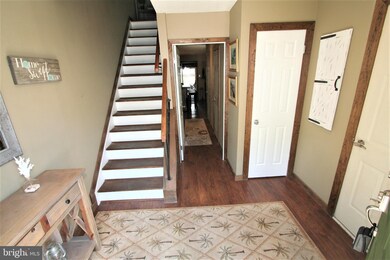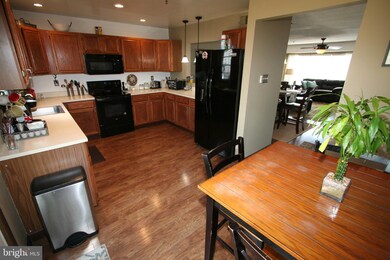
2508 Assabet Ct Crofton, MD 21114
Estimated Value: $437,000 - $473,783
Highlights
- Golf Course View
- Open Floorplan
- Attic
- Nantucket Elementary School Rated A-
- Colonial Architecture
- Community Pool
About This Home
As of August 2020Beautiful, 3 Level Townhouse, with One Car Garage, located in the very desirable Walden Community! New Roof in 2019! This townhouse features 3 Bedrooms with 2 Full and 2 Half Baths. The Living Room/Dining Room Combination is Spacious and inviting. Laminate Flooring is Non-Scratch and Highly Durable. The Kitchen is Table Spaced with Sliders to Large, Refinished Deck overlooking the Golf Course and Walking Paths. New Stove in Kitchen. Upper Level has new carpet, Huge Master Bedroom with Master Bath, New Organizer Closet System, 2 Bedrooms and Full Hall Bath. Entry Level has Cozy Family Room with Wood Burning Fireplace and Built-In Bar. Sliders to level walk-out into your Fully Fenced, Private Back Yard Oasis!
Last Agent to Sell the Property
DeLuca & Associates Real Estate License #630360 Listed on: 07/09/2020
Townhouse Details
Home Type
- Townhome
Est. Annual Taxes
- $3,565
Year Built
- Built in 1990
Lot Details
- 1,500 Sq Ft Lot
- Privacy Fence
- Wood Fence
- Back Yard Fenced
HOA Fees
- $50 Monthly HOA Fees
Parking
- 1 Car Attached Garage
- Front Facing Garage
Home Design
- Colonial Architecture
- Asphalt Roof
- Vinyl Siding
Interior Spaces
- 1,888 Sq Ft Home
- Property has 3 Levels
- Open Floorplan
- Wet Bar
- Ceiling Fan
- Skylights
- Recessed Lighting
- Wood Burning Fireplace
- Family Room
- Living Room
- Dining Room
- Carpet
- Golf Course Views
- Attic
Kitchen
- Eat-In Kitchen
- Electric Oven or Range
- Built-In Microwave
- Freezer
- Dishwasher
- Disposal
Bedrooms and Bathrooms
- 3 Bedrooms
- En-Suite Primary Bedroom
- En-Suite Bathroom
Laundry
- Electric Dryer
- Washer
Finished Basement
- Heated Basement
- Walk-Out Basement
- Basement Fills Entire Space Under The House
- Garage Access
- Front and Rear Basement Entry
- Laundry in Basement
Home Security
Utilities
- Central Air
- Heat Pump System
- Electric Water Heater
Listing and Financial Details
- Assessor Parcel Number 020290390063386
Community Details
Overview
- Association fees include common area maintenance
- $17 Other Monthly Fees
- Walden Community Association, Phone Number (410) 721-8268
- Walden Subdivision
- Property Manager
Recreation
- Community Pool
- Jogging Path
Security
- Fire Sprinkler System
Ownership History
Purchase Details
Home Financials for this Owner
Home Financials are based on the most recent Mortgage that was taken out on this home.Purchase Details
Purchase Details
Similar Homes in Crofton, MD
Home Values in the Area
Average Home Value in this Area
Purchase History
| Date | Buyer | Sale Price | Title Company |
|---|---|---|---|
| Thomas Quintina O | $360,000 | Home First Title Group Llc | |
| Grimaud Jennifer Louise | -- | -- | |
| Greer Jennifer L Mc | $158,000 | -- |
Mortgage History
| Date | Status | Borrower | Loan Amount |
|---|---|---|---|
| Open | Thomas Quintina O | $353,479 | |
| Previous Owner | Grimaud Jennifer Louise | $7,000 | |
| Previous Owner | Grimaud Michael J | $68,740 | |
| Previous Owner | Greer Jennifer Louise Mckneely | $50,000 | |
| Closed | Greer Jennifer L Mc | -- |
Property History
| Date | Event | Price | Change | Sq Ft Price |
|---|---|---|---|---|
| 08/27/2020 08/27/20 | Sold | $360,000 | 0.0% | $191 / Sq Ft |
| 07/22/2020 07/22/20 | Price Changed | $360,000 | +1.1% | $191 / Sq Ft |
| 07/15/2020 07/15/20 | Pending | -- | -- | -- |
| 07/15/2020 07/15/20 | Price Changed | $356,000 | -1.1% | $189 / Sq Ft |
| 07/11/2020 07/11/20 | Off Market | $360,000 | -- | -- |
| 07/09/2020 07/09/20 | For Sale | $348,000 | -- | $184 / Sq Ft |
Tax History Compared to Growth
Tax History
| Year | Tax Paid | Tax Assessment Tax Assessment Total Assessment is a certain percentage of the fair market value that is determined by local assessors to be the total taxable value of land and additions on the property. | Land | Improvement |
|---|---|---|---|---|
| 2024 | $4,384 | $359,867 | $0 | $0 |
| 2023 | $4,132 | $340,200 | $160,000 | $180,200 |
| 2022 | $3,862 | $333,500 | $0 | $0 |
| 2021 | $7,584 | $326,800 | $0 | $0 |
| 2020 | $3,666 | $320,100 | $150,000 | $170,100 |
| 2019 | $7,030 | $312,100 | $0 | $0 |
| 2018 | $3,084 | $304,100 | $0 | $0 |
| 2017 | $3,258 | $296,100 | $0 | $0 |
| 2016 | -- | $284,867 | $0 | $0 |
| 2015 | -- | $273,633 | $0 | $0 |
| 2014 | -- | $262,400 | $0 | $0 |
Agents Affiliated with this Home
-
Maureen Bovello

Seller's Agent in 2020
Maureen Bovello
DeLuca & Associates Real Estate
(301) 356-2045
1 in this area
19 Total Sales
-
Humaira Khalil

Buyer's Agent in 2020
Humaira Khalil
Keller Williams Preferred Properties
(240) 200-5566
1 in this area
46 Total Sales
Map
Source: Bright MLS
MLS Number: MDAA438990
APN: 02-903-90063386
- 1547 Marlborough Ct
- 2503 Ambling Cir
- 1483 Lowell Ct
- 1447 Chatham Ct
- 1458 Blockton Ct
- 1496 Vineyard Ct
- 1428 Mara Vista Ct Unit 127XC
- 2524 Vineyard Ln
- 2333 Dartmouth Ln
- 2510 Smoketree Ln
- 2207 Montauk Dr
- 1146 Wickford Ct
- 2640 Worrell Ct
- 2560 Stow Ct
- 2476 Wentworth Dr
- 2482 Wentworth Dr
- 2367 Laconia Ct
- 2442 Wentworth Dr
- 2478 Revere Ct Unit 26A
- 2317 Nantucket Dr
- 2508 Assabet Ct
- 2506 Assabet Ct
- 2510 Assabet Ct
- 2504 Assabet Ct
- 2512 Assabet Ct
- 2502 Assabet Ct
- 2514 Assabet Ct
- 2500 Assabet Ct
- 2509 Assabet Ct
- 2511 Assabet Ct Unit 21
- 2511 Assabet Ct
- 2507 Assabet Ct
- 2505 Assabet Ct
- 2503 Assabet Ct
- 2560 Ambling Cir
- 2558 Ambling Cir
- 2562 Ambling Cir
- 2556 Ambling Cir
- 2554 Ambling Cir
- 2501 Assabet Ct
