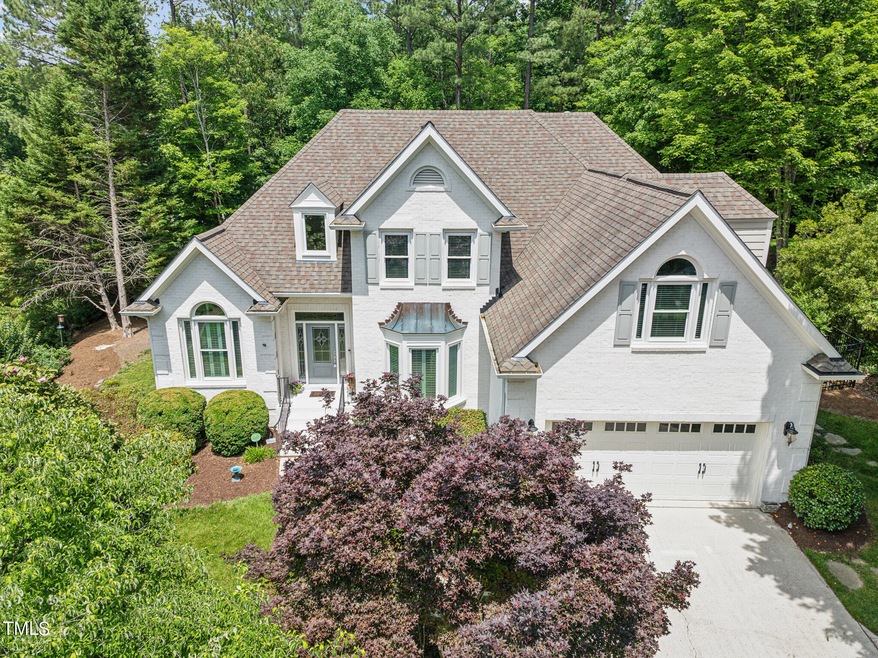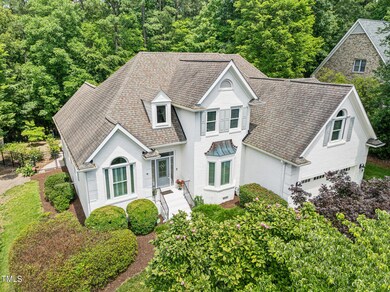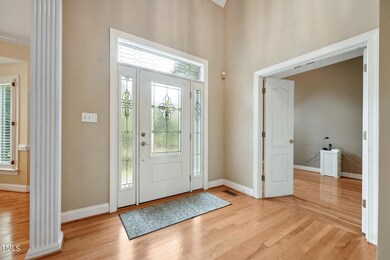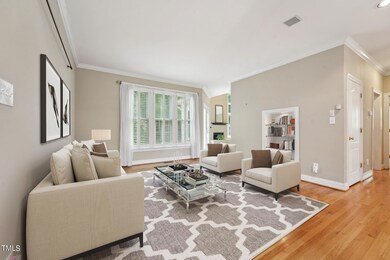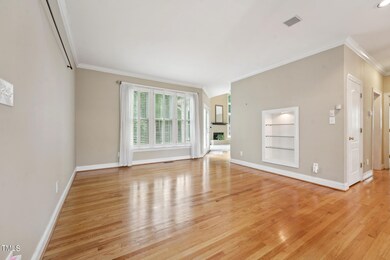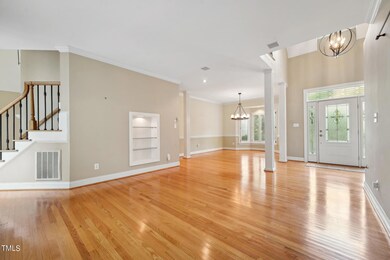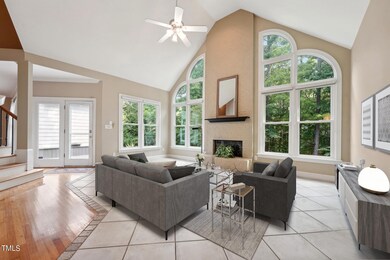
2508 Barton Ridge Ct Raleigh, NC 27613
Highlights
- Finished Room Over Garage
- Deck
- Transitional Architecture
- West Millbrook Middle School Rated A-
- Cathedral Ceiling
- Wood Flooring
About This Home
As of October 2024Nestled on a serene 1-acre corner lot, this stunning residence delivers the perfect blend of elegance and tranquility along with convenient access to I-540. As you step inside, you'll be greeted by a two-story foyer and an expansive open floor plan drenched in natural light highlighting the beautiful hardwood floors that flow throughout the main level. The charming Dining Room, featuring a large bay window, is perfect for hosting gatherings. The heart of the home is the expansive Kitchen boasting abundant cabinetry with Caesar Stone countertops, SS appliances, tile backsplash, and a desk/workspace area. The Kitchen seamlessly connects to the large Family Room where dramatic oversized windows and a gas log fireplace create a warm and inviting atmosphere. The desirable 1st floor Primary Bedroom is a serene retreat featuring cathedral ceilings, a gorgeous Palladian window with plantation shutters in the sitting room, and a luxurious en-suite bath with a dual vanity, corner soaking tub, large tiled walk-in shower, and WIC. Upstairs, you'll find three additional bedrooms with hardwood floors and a generously sized Bonus Room. Step outside to discover your private backyard oasis. The deck leads down to a stunning stone patio with fire pit, perfect for entertaining or simply unwinding. The large, fenced yard with its meticulously maintained landscaping provides a peaceful retreat where you can relax and enjoy the outdoors. Additional features include upgraded Apex triple pane tinted windows (2022), newer upstairs HVAC unit (2022), and 10-year young roof (2014).
Home Details
Home Type
- Single Family
Est. Annual Taxes
- $4,276
Year Built
- Built in 1994
Lot Details
- 1.07 Acre Lot
- Cul-De-Sac
- Fenced Yard
- Corner Lot
HOA Fees
- $21 Monthly HOA Fees
Parking
- 2 Car Attached Garage
- Finished Room Over Garage
Home Design
- Transitional Architecture
- Traditional Architecture
- Brick Exterior Construction
- Permanent Foundation
- Shingle Roof
- Masonite
Interior Spaces
- 2,894 Sq Ft Home
- 2-Story Property
- Cathedral Ceiling
- Ceiling Fan
- Triple Pane Windows
- Tinted Windows
- Plantation Shutters
- Entrance Foyer
- Family Room with Fireplace
- Living Room
- Dining Room
- Bonus Room
- Basement
- Crawl Space
- Fire and Smoke Detector
- Laundry Room
- Attic
Kitchen
- Eat-In Kitchen
- Oven
- Built-In Gas Range
- Microwave
- Dishwasher
Flooring
- Wood
- Carpet
- Tile
- Vinyl
Bedrooms and Bathrooms
- 4 Bedrooms
- Primary Bedroom on Main
- Walk-In Closet
- Private Water Closet
- Separate Shower in Primary Bathroom
- Soaking Tub
- Walk-in Shower
Accessible Home Design
- Visitor Bathroom
Outdoor Features
- Deck
- Patio
Schools
- Wake County Schools Elementary And Middle School
- Wake County Schools High School
Utilities
- Forced Air Heating and Cooling System
- Community Sewer or Septic
Community Details
- Association fees include unknown
- Barton's Creek Overlook HOA, Phone Number (504) 258-6222
- Bartons Creek Overlook Subdivision
Listing and Financial Details
- Assessor Parcel Number 0789274893
Ownership History
Purchase Details
Home Financials for this Owner
Home Financials are based on the most recent Mortgage that was taken out on this home.Purchase Details
Similar Homes in the area
Home Values in the Area
Average Home Value in this Area
Purchase History
| Date | Type | Sale Price | Title Company |
|---|---|---|---|
| Warranty Deed | $750,000 | None Listed On Document | |
| Deed | $295,000 | -- |
Mortgage History
| Date | Status | Loan Amount | Loan Type |
|---|---|---|---|
| Open | $600,000 | New Conventional | |
| Previous Owner | $195,295 | New Conventional | |
| Previous Owner | $224,675 | Unknown |
Property History
| Date | Event | Price | Change | Sq Ft Price |
|---|---|---|---|---|
| 10/10/2024 10/10/24 | Sold | $750,000 | 0.0% | $259 / Sq Ft |
| 09/08/2024 09/08/24 | Pending | -- | -- | -- |
| 08/30/2024 08/30/24 | For Sale | $750,000 | 0.0% | $259 / Sq Ft |
| 07/14/2024 07/14/24 | Off Market | $750,000 | -- | -- |
| 07/14/2024 07/14/24 | Pending | -- | -- | -- |
| 07/11/2024 07/11/24 | For Sale | $750,000 | -- | $259 / Sq Ft |
Tax History Compared to Growth
Tax History
| Year | Tax Paid | Tax Assessment Tax Assessment Total Assessment is a certain percentage of the fair market value that is determined by local assessors to be the total taxable value of land and additions on the property. | Land | Improvement |
|---|---|---|---|---|
| 2024 | $4,277 | $685,490 | $175,000 | $510,490 |
| 2023 | $3,529 | $450,034 | $125,000 | $325,034 |
| 2022 | $3,270 | $450,034 | $125,000 | $325,034 |
| 2021 | $3,182 | $450,034 | $125,000 | $325,034 |
| 2020 | $3,130 | $450,034 | $125,000 | $325,034 |
| 2019 | $3,391 | $412,742 | $125,000 | $287,742 |
| 2018 | $3,117 | $412,742 | $125,000 | $287,742 |
| 2017 | $2,955 | $412,742 | $125,000 | $287,742 |
| 2016 | $0 | $412,742 | $125,000 | $287,742 |
| 2015 | -- | $429,808 | $142,000 | $287,808 |
| 2014 | -- | $429,808 | $142,000 | $287,808 |
Agents Affiliated with this Home
-
Angie Cole

Seller's Agent in 2024
Angie Cole
LPT Realty LLC
(919) 578-3128
1,845 Total Sales
-
Roney Polynice

Buyer's Agent in 2024
Roney Polynice
eXp Realty
(919) 728-2086
12 Total Sales
Map
Source: Doorify MLS
MLS Number: 10040534
APN: 0789.01-27-4893-000
- 5900 Orchid Valley Rd
- 6016 Glenthorne Dr
- 5805 Laurel Rock Ln
- 8717 Little Deer Ln
- 11009 Eaglerock Dr
- 5641 Blackhawk Rd
- 10505 Winding Wood Trail
- 4701 Regalwood Dr
- 2410 Carpenter Pond Rd
- 11425 Horsemans Trail
- 5129 Bartons Enclave Ln
- 10317 Roadstead Way W
- 11424 Horsemans Trail
- 5803 Vintage Oak Ln
- 5025 Martin Farm Rd
- 5240 Indigo Moon Way
- 11712 Black Horse Run
- 11808 Black Horse Run
- 10004 Liana Ln
- 5420 Roan Mountain Place
