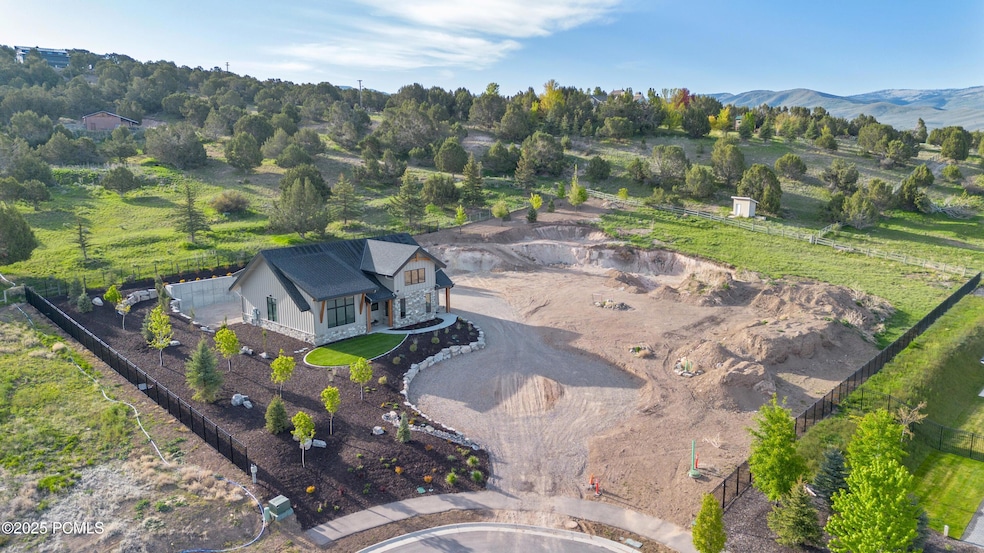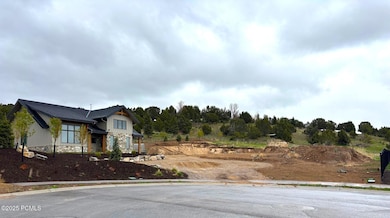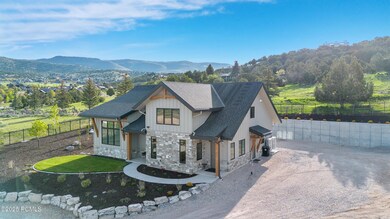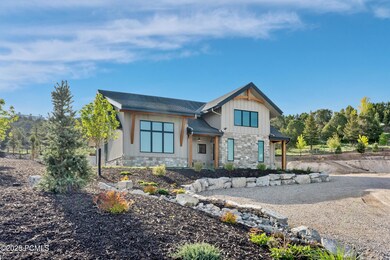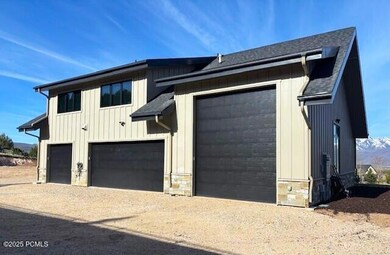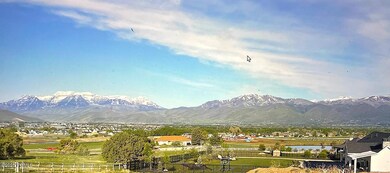2508 E 70 S Heber City, UT 84032
Estimated payment $8,883/month
Highlights
- RV Garage
- Golf Course View
- Vaulted Ceiling
- Old Mill School Rated A
- 1.51 Acre Lot
- Mountain Contemporary Architecture
About This Home
Unique Opportunity to utilize your fully finished detached ADU (accessory dwelling unit) while building your Luxury Dream Home on the rest of your 'Extreme View' 1.51 Acre Lot. ADU is a beautiful ''state-of-the-art'' constructed space with 2063 sq ft./ 3 bedrooms/2.5 baths. Mitsubishi mini-split heating/cooling systems. LG & Bosch appliances. Polished concrete floors. Quartz counter tops. Comcast/Xfinity hard wired fiber optic internet lines. Includes all audio-visual equipment. Central Vac. Heated 45 ft deep RV garage. Heated 3 car garage w/Tesla Charging Station. Landscaped. Fully completed architectural plans for a 9,900 sq ft 'unbuilt' main house available. Full furnishings package in the finished apartment, available to acquire too.
Listing Agent
KW Park City Keller Williams Real Estate Comercial Brokerage Phone: 435-640-3500 License #5458127-BB00 Listed on: 05/23/2025

Home Details
Home Type
- Single Family
Est. Annual Taxes
- $7,193
Year Built
- Built in 2024
Lot Details
- 1.51 Acre Lot
- Cul-De-Sac
- South Facing Home
- Southern Exposure
- Property is Fully Fenced
- Landscaped
- Corner Lot
- Level Lot
- Sprinklers on Timer
Parking
- 6 Car Attached Garage
- Heated Garage
- Garage Drain
- Tandem Garage
- Garage Door Opener
- Guest Parking
- RV Garage
- Unassigned Parking
Property Views
- Pond
- Golf Course
- Mountain
- Valley
Home Design
- Mountain Contemporary Architecture
- Slab Foundation
- Wood Frame Construction
- Shingle Roof
- Wood Siding
- Concrete Perimeter Foundation
- Stone
Interior Spaces
- 2,063 Sq Ft Home
- Central Vacuum
- Vaulted Ceiling
- Ceiling Fan
- Gas Fireplace
- Great Room
- Dining Room
- Loft
Kitchen
- Breakfast Bar
- Oven
- Gas Range
- Microwave
- Bosch Dishwasher
- Dishwasher
- Kitchen Island
- Disposal
Flooring
- Concrete
- Vinyl
Bedrooms and Bathrooms
- 3 Bedrooms
- Walk-In Closet
- In-Law or Guest Suite
- Double Vanity
Laundry
- Laundry Room
- Stacked Washer and Dryer
Outdoor Features
- Barbecue Stubbed In
- Porch
Utilities
- Ductless Heating Or Cooling System
- Mini Split Air Conditioners
- Zoned Heating
- Mini Split Heat Pump
- Programmable Thermostat
- Natural Gas Connected
- Private Water Source
- Tankless Water Heater
- Water Softener is Owned
- High Speed Internet
- Cable TV Available
Community Details
- No Home Owners Association
- Views At Lindsay Hill Subdivision
- Electric Vehicle Charging Station
Listing and Financial Details
- Assessor Parcel Number 00-0021-3548
Map
Home Values in the Area
Average Home Value in this Area
Tax History
| Year | Tax Paid | Tax Assessment Tax Assessment Total Assessment is a certain percentage of the fair market value that is determined by local assessors to be the total taxable value of land and additions on the property. | Land | Improvement |
|---|---|---|---|---|
| 2025 | $8,064 | $943,550 | $561,200 | $382,350 |
| 2024 | $7,193 | $848,095 | $511,200 | $336,895 |
| 2023 | $7,193 | $280,600 | $280,600 | $0 |
| 2022 | $2,616 | $280,600 | $280,600 | $0 |
| 2021 | $3,522 | $301,000 | $301,000 | $0 |
| 2020 | $3,632 | $301,000 | $301,000 | $0 |
Property History
| Date | Event | Price | List to Sale | Price per Sq Ft |
|---|---|---|---|---|
| 10/20/2025 10/20/25 | Price Changed | $1,575,000 | -1.6% | $763 / Sq Ft |
| 08/25/2025 08/25/25 | Price Changed | $1,600,000 | -3.0% | $776 / Sq Ft |
| 07/18/2025 07/18/25 | Price Changed | $1,650,000 | -5.7% | $800 / Sq Ft |
| 05/23/2025 05/23/25 | For Sale | $1,750,000 | -- | $848 / Sq Ft |
Purchase History
| Date | Type | Sale Price | Title Company |
|---|---|---|---|
| Warranty Deed | -- | First American Title Ins Co |
Source: Park City Board of REALTORS®
MLS Number: 12502232
APN: 00-0021-3548
- 2508 E 70 S Unit 4
- 2508 S 70 Unit 4
- 1212 E Grouse Ridge Cir
- 1164 E Grouse Ridge Cir Unit 200
- 1164 E Grouse Ridge Cir
- 1207 E Grouse Ridge Cir
- 1207 E Grouse Ridge Cir Unit 208
- 223 N Ibapah Peak Dr
- 223 N Ibapah Peak Dr Unit 129
- 290 S Lindsay Hill Rd E
- 181 N Club Cabins Ct
- 3050 Country Crossing Rd
- 220 S 1970 E
- 3097 E Corral Peak Cir
- 310 Red Ledges Blvd
- 523 N Red Mountain Ct
- 3035 Corral Peak Cir
- 1895 E 70 S
- 549 N Red Mountain Ct
- 3045 E Red Knob Way Unit 801
- 814 N 1490 E Unit Apartment
- 1235 N 1350 E Unit A
- 1218 S Sawmill Blvd
- 625 E 1200 S
- 2005 N Lookout Peak Cir
- 212 E 1720 N
- 2573 N Wildflower Ln
- 2455 N Meadowside Way
- 2377 N Wildwood Ln
- 2389 N Wildwood Ln
- 1854 N High Uintas Ln Unit ID1249882P
- 105 E Turner Mill Rd
- 144 E Turner Mill Rd
- 452 Argyll Ct
- 2503 Wildwood Ln
- 2790 N Commons Blvd
- 884 E Hamlet Cir S
- 541 Craftsman Way
- 1 W Village Cir
- 1112 N Springer View Loop
