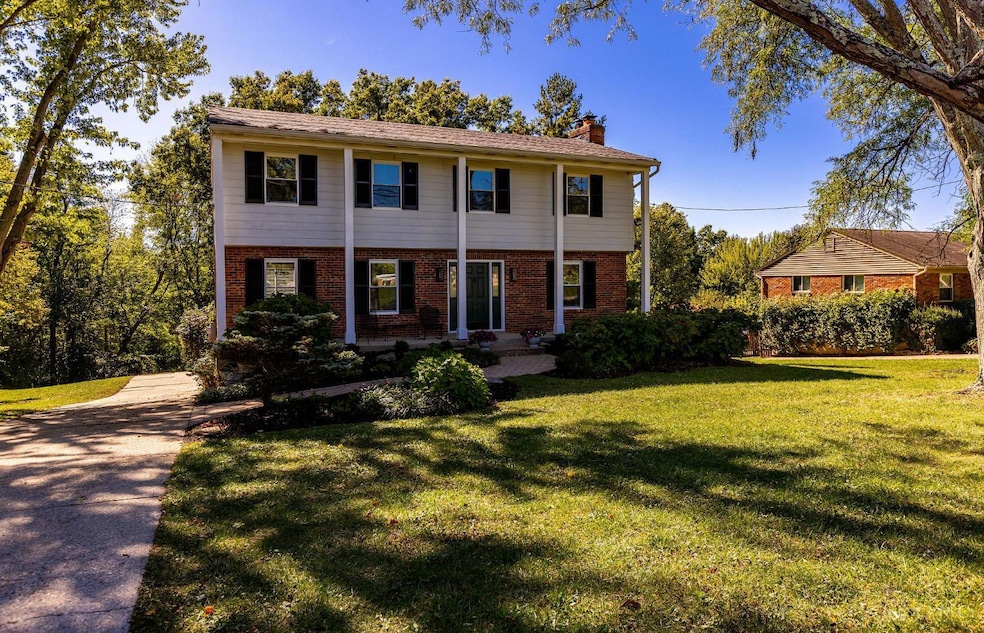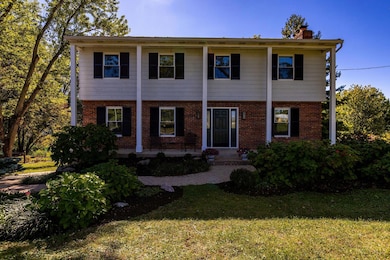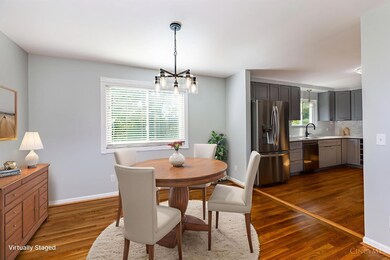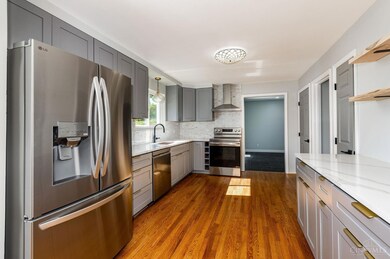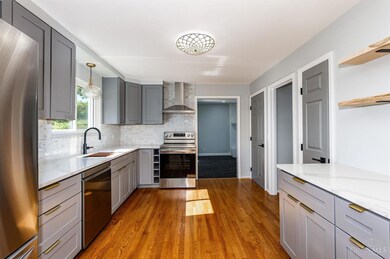2508 Little Dry Run Rd Cincinnati, OH 45244
Dry Run NeighborhoodEstimated payment $2,797/month
Highlights
- Deck
- Marble Flooring
- No HOA
- Wilson Elementary School Rated A
- Traditional Architecture
- Formal Dining Room
About This Home
Gorgeous large family home with an excellent location. Brand new kitchen and appliances as well as three new bathrooms. New windows 2025, New HVAC 2022, New hot water heater 2020, New roof 2020. Refinished hardwood floors and new tile floors in certain rooms. Complete all new interior painting throughout. New interior doors and exterior doors. All new lighting, and plumbing, and electrical updates. Beautiful ceramic flooring in family room leading out to the rear entry. Primary has a large walkin closet with a state of the art closet system. Garage and basement walls and flooring painted. Did I miss anything! A pleasure to show. MOTIVATED SELLERS so hurry!
Home Details
Home Type
- Single Family
Est. Annual Taxes
- $6,656
Year Built
- Built in 1973
Lot Details
- 0.46 Acre Lot
- Lot Dimensions are 100x200
Parking
- 2 Car Garage
- Oversized Parking
- Rear-Facing Garage
- Driveway
Home Design
- Traditional Architecture
- Brick Exterior Construction
- Poured Concrete
- Shingle Roof
- Vinyl Siding
Interior Spaces
- 2,080 Sq Ft Home
- 2-Story Property
- Ceiling height of 9 feet or more
- Recessed Lighting
- Chandelier
- Non-Functioning Fireplace
- Stone Fireplace
- Brick Fireplace
- Vinyl Clad Windows
- Insulated Windows
- Double Hung Windows
- Panel Doors
- Family Room with Fireplace
- Formal Dining Room
- Unfinished Basement
- Basement Fills Entire Space Under The House
- Storage In Attic
Kitchen
- Country Kitchen
- Breakfast Bar
- Oven or Range
- Microwave
- Dishwasher
- Solid Wood Cabinet
Flooring
- Wood
- Concrete
- Marble
- Tile
Bedrooms and Bathrooms
- 4 Bedrooms
- Walk-In Closet
- Bathtub with Shower
Laundry
- Dryer
- Washer
Outdoor Features
- Deck
- Exterior Lighting
- Porch
Utilities
- Forced Air Heating and Cooling System
- Heating System Uses Gas
- Gas Water Heater
Community Details
- No Home Owners Association
- Cathedral Hills Subdivision
Map
Home Values in the Area
Average Home Value in this Area
Tax History
| Year | Tax Paid | Tax Assessment Tax Assessment Total Assessment is a certain percentage of the fair market value that is determined by local assessors to be the total taxable value of land and additions on the property. | Land | Improvement |
|---|---|---|---|---|
| 2024 | $6,656 | $109,638 | $28,350 | $81,288 |
| 2023 | $6,331 | $109,638 | $28,350 | $81,288 |
| 2022 | $4,896 | $75,488 | $18,788 | $56,700 |
| 2021 | $4,780 | $75,488 | $18,788 | $56,700 |
| 2020 | $4,835 | $75,488 | $18,788 | $56,700 |
| 2019 | $4,713 | $66,801 | $16,625 | $50,176 |
| 2018 | $4,415 | $66,801 | $16,625 | $50,176 |
| 2017 | $4,163 | $66,801 | $16,625 | $50,176 |
| 2016 | $3,905 | $61,215 | $16,632 | $44,583 |
| 2015 | $3,792 | $61,215 | $16,632 | $44,583 |
| 2014 | $3,795 | $61,215 | $16,632 | $44,583 |
| 2013 | $2,967 | $59,511 | $15,400 | $44,111 |
Property History
| Date | Event | Price | List to Sale | Price per Sq Ft | Prior Sale |
|---|---|---|---|---|---|
| 11/26/2025 11/26/25 | For Sale | $424,500 | -2.4% | $204 / Sq Ft | |
| 11/18/2025 11/18/25 | Price Changed | $434,900 | -2.2% | $209 / Sq Ft | |
| 11/10/2025 11/10/25 | Price Changed | $444,900 | -1.1% | $214 / Sq Ft | |
| 10/24/2025 10/24/25 | Price Changed | $449,900 | -2.2% | $216 / Sq Ft | |
| 10/14/2025 10/14/25 | Price Changed | $459,900 | -2.1% | $221 / Sq Ft | |
| 10/09/2025 10/09/25 | For Sale | $469,900 | +55.1% | $226 / Sq Ft | |
| 06/06/2025 06/06/25 | Sold | $303,000 | -10.9% | $146 / Sq Ft | View Prior Sale |
| 05/26/2025 05/26/25 | Pending | -- | -- | -- | |
| 05/21/2025 05/21/25 | For Sale | $339,900 | +94.3% | $163 / Sq Ft | |
| 11/21/2013 11/21/13 | Off Market | $174,900 | -- | -- | |
| 08/23/2013 08/23/13 | Sold | $174,900 | 0.0% | $84 / Sq Ft | View Prior Sale |
| 07/31/2013 07/31/13 | Pending | -- | -- | -- | |
| 07/26/2013 07/26/13 | For Sale | $174,900 | -- | $84 / Sq Ft |
Purchase History
| Date | Type | Sale Price | Title Company |
|---|---|---|---|
| Warranty Deed | $303,000 | None Listed On Document | |
| Warranty Deed | $303,000 | None Listed On Document | |
| Warranty Deed | $174,900 | Attorney |
Mortgage History
| Date | Status | Loan Amount | Loan Type |
|---|---|---|---|
| Previous Owner | $169,062 | FHA |
Source: MLS of Greater Cincinnati (CincyMLS)
MLS Number: 1863058
APN: 500-0220-0169
- 7481 Heatherwood Ln
- 7400 Lawyer Rd
- 7392 Hunley Rd
- 2105 Clough Chase Dr
- Devonshire II Plan at Clough Chase
- Remington Plan at Clough Chase
- Tacoma Plan at Clough Chase
- Denison Plan at Clough Chase
- Manchester II Plan at Clough Chase
- Patterson Plan at Clough Chase
- Charleston Plan at Clough Chase
- Marquette Plan at Clough Chase
- Madison Plan at Clough Chase
- Oberlin Plan at Clough Chase
- Rockwood Plan at Clough Chase
- 2121 Clough Chase Dr
- 7269 Concordridge Dr
- 8032 Lancelot Dr
- 2193 Forestlake Dr
- 2083 Forestcrest Way
- 2083 Forestcrest Way
- 6931 Goldengate Dr
- 7172 Grantham Way
- 1445 Towne Center Way
- 7911 Stonegate Dr
- 7401 Pondview Place
- 6375 Clough Pike
- 7135 Thorndale Ln
- 1277 Immaculate Ln
- 8026 Witts Mill Ln
- 484 Old State Route 74
- 6355 Corbly Rd Unit 1
- 1839 Beacon St
- 6246 Corbly Rd
- 4500 Bells Lake Dr
- 1801 Beacon St
- 6824 Salem Rd
- 2108 Salvador St
- 845 Eaglesknoll Ct
- 2323 Beechmont Ave
