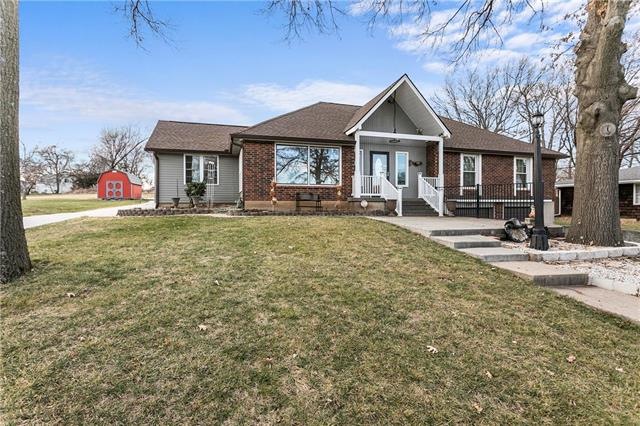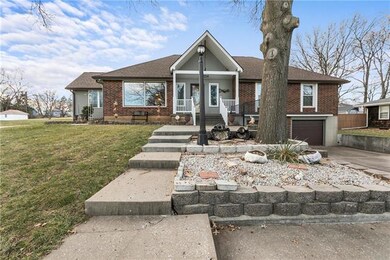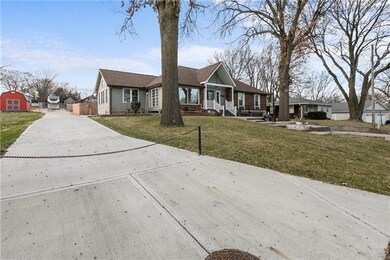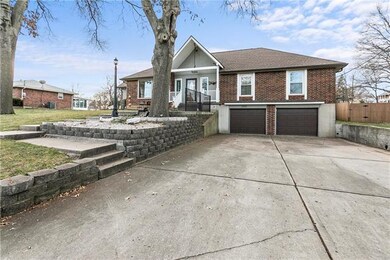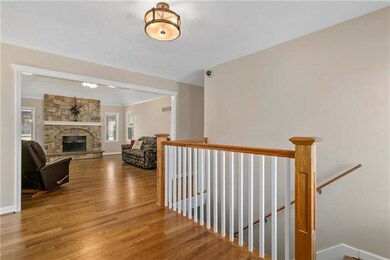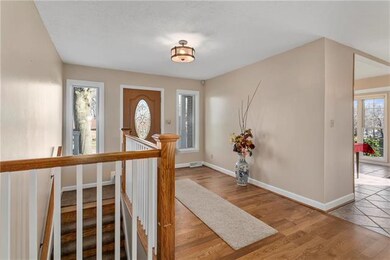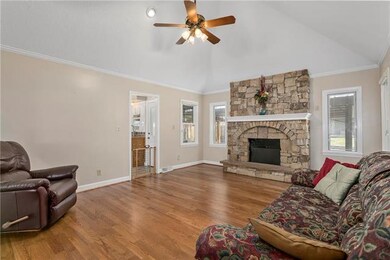
2508 N Mcbride Ave Independence, MO 64050
Highlights
- In Ground Pool
- Custom Closet System
- Vaulted Ceiling
- 25,700 Sq Ft lot
- Living Room with Fireplace
- Traditional Architecture
About This Home
As of March 2021One owner VERY well cared for home w TONS of amenities & new sitting on a private 1/2 AC beautiful lot w/large heated outbuilding/garage w/electric, 1/2 bath & playhouse. High end windows, huge front porch, vinyl clad railing w/ solar lights all 1 year new; dishwasher 2 years; hardwood floors, roof, vinyl siding, fireplace facing & flue, huge back patio/concrete, long concrete drive to outbuilding & composite fencing all 3 years;HVAC, pump & pool liner 5 yrs; Remodeled kitchen w/custom cabinets, pull out shelving.. 2 pantries, breakfast bar & more. Beautiful lg Sun Rm, Craft Rm. Updated bathrooms, newer paint, storm shelter under porch. 3 car tandem garage at house. Outbldg could easily be 3 car gar just needs 3rd gar door added (was used as workshop) 1/2 BA in workshop-should be used for sink & urinal only.
Last Agent to Sell the Property
ReeceNichols - Eastland License #2001025114 Listed on: 01/06/2021

Home Details
Home Type
- Single Family
Est. Annual Taxes
- $2,260
Year Built
- Built in 1978
Lot Details
- 0.59 Acre Lot
- Privacy Fence
- Paved or Partially Paved Lot
- Level Lot
Parking
- 6 Car Garage
- Front Facing Garage
- Tandem Parking
- Garage Door Opener
Home Design
- Traditional Architecture
- Brick Frame
- Composition Roof
- Vinyl Siding
Interior Spaces
- Wet Bar: Built-in Features, Cathedral/Vaulted Ceiling, Ceiling Fan(s), Ceramic Tiles, Shades/Blinds, Carpet, All Window Coverings, Walk-In Closet(s), Wood Floor, Laminate Counters, Fireplace, Pantry
- Central Vacuum
- Built-In Features: Built-in Features, Cathedral/Vaulted Ceiling, Ceiling Fan(s), Ceramic Tiles, Shades/Blinds, Carpet, All Window Coverings, Walk-In Closet(s), Wood Floor, Laminate Counters, Fireplace, Pantry
- Vaulted Ceiling
- Ceiling Fan: Built-in Features, Cathedral/Vaulted Ceiling, Ceiling Fan(s), Ceramic Tiles, Shades/Blinds, Carpet, All Window Coverings, Walk-In Closet(s), Wood Floor, Laminate Counters, Fireplace, Pantry
- Skylights
- Self Contained Fireplace Unit Or Insert
- Fireplace With Gas Starter
- Thermal Windows
- Shades
- Plantation Shutters
- Drapes & Rods
- Great Room
- Living Room with Fireplace
- 2 Fireplaces
- Formal Dining Room
- Home Office
- Recreation Room with Fireplace
- Workshop
- Sun or Florida Room
- Attic Fan
Kitchen
- Breakfast Area or Nook
- Electric Oven or Range
- Dishwasher
- Granite Countertops
- Laminate Countertops
- Wood Stained Kitchen Cabinets
- Disposal
Flooring
- Wood
- Wall to Wall Carpet
- Linoleum
- Laminate
- Stone
- Ceramic Tile
- Luxury Vinyl Plank Tile
- Luxury Vinyl Tile
Bedrooms and Bathrooms
- 4 Bedrooms
- Primary Bedroom on Main
- Custom Closet System
- Cedar Closet: Built-in Features, Cathedral/Vaulted Ceiling, Ceiling Fan(s), Ceramic Tiles, Shades/Blinds, Carpet, All Window Coverings, Walk-In Closet(s), Wood Floor, Laminate Counters, Fireplace, Pantry
- Walk-In Closet: Built-in Features, Cathedral/Vaulted Ceiling, Ceiling Fan(s), Ceramic Tiles, Shades/Blinds, Carpet, All Window Coverings, Walk-In Closet(s), Wood Floor, Laminate Counters, Fireplace, Pantry
- Double Vanity
- Built-in Features
Finished Basement
- Bedroom in Basement
- Laundry in Basement
Home Security
- Home Security System
- Fire and Smoke Detector
Outdoor Features
- In Ground Pool
- Enclosed patio or porch
- Fire Pit
Location
- City Lot
Schools
- Mill Creek Elementary School
- William Chrisman High School
Utilities
- Central Air
- Heating System Uses Natural Gas
Community Details
- River View Place Subdivision
Listing and Financial Details
- Exclusions: atic fan (doesnt use)
- Assessor Parcel Number 15-440-11-09-00-0-00-000
Ownership History
Purchase Details
Home Financials for this Owner
Home Financials are based on the most recent Mortgage that was taken out on this home.Similar Homes in Independence, MO
Home Values in the Area
Average Home Value in this Area
Purchase History
| Date | Type | Sale Price | Title Company |
|---|---|---|---|
| Warranty Deed | -- | None Available |
Mortgage History
| Date | Status | Loan Amount | Loan Type |
|---|---|---|---|
| Open | $11,978 | New Conventional | |
| Open | $294,074 | FHA |
Property History
| Date | Event | Price | Change | Sq Ft Price |
|---|---|---|---|---|
| 07/21/2025 07/21/25 | Pending | -- | -- | -- |
| 07/12/2025 07/12/25 | For Sale | $400,000 | +33.6% | $127 / Sq Ft |
| 03/05/2021 03/05/21 | Sold | -- | -- | -- |
| 01/28/2021 01/28/21 | Pending | -- | -- | -- |
| 01/22/2021 01/22/21 | For Sale | $299,500 | 0.0% | $95 / Sq Ft |
| 01/13/2021 01/13/21 | Pending | -- | -- | -- |
| 01/06/2021 01/06/21 | For Sale | $299,500 | -- | $95 / Sq Ft |
Tax History Compared to Growth
Tax History
| Year | Tax Paid | Tax Assessment Tax Assessment Total Assessment is a certain percentage of the fair market value that is determined by local assessors to be the total taxable value of land and additions on the property. | Land | Improvement |
|---|---|---|---|---|
| 2024 | $2,731 | $37,726 | $4,114 | $33,612 |
| 2023 | $2,654 | $37,726 | $2,675 | $35,051 |
| 2022 | $4,123 | $53,200 | $6,479 | $46,721 |
| 2021 | $4,119 | $53,200 | $6,479 | $46,721 |
| 2020 | $2,260 | $28,529 | $6,479 | $22,050 |
| 2019 | $2,233 | $28,529 | $6,479 | $22,050 |
| 2018 | $2,027 | $24,804 | $4,403 | $20,401 |
| 2017 | $2,027 | $24,804 | $4,403 | $20,401 |
| 2016 | $2,035 | $24,462 | $3,131 | $21,331 |
| 2014 | $1,931 | $23,750 | $3,040 | $20,710 |
Agents Affiliated with this Home
-
Thrive Real Estate KC Team

Seller's Agent in 2025
Thrive Real Estate KC Team
KW KANSAS CITY METRO
(913) 825-7720
2 in this area
969 Total Sales
-
Damon Nichols
D
Seller Co-Listing Agent in 2025
Damon Nichols
KW KANSAS CITY METRO
(913) 461-6717
67 Total Sales
-
Julie Henke
J
Seller's Agent in 2021
Julie Henke
ReeceNichols - Eastland
(816) 716-7006
3 in this area
90 Total Sales
Map
Source: Heartland MLS
MLS Number: 2255149
APN: 15-440-11-09-00-0-00-000
- 709 W 28th St N
- 700 W 28th St N
- 13508 E Silver Ln
- 2120 N Liberty St
- 2901 N Spring St
- 428 W Mark Ave
- 3101 N Osage St
- 1612 N Mccoy St
- 11808 Gill St
- 503 W Jones St
- 3501 N Delaware St
- 11814 E Scarritt Ave
- 11813 & 11815 E Scarritt Ave
- 3604 N Osage St
- 314 N Forest Ave
- 416 N Sugar Creek Blvd
- 704 W 38th St N
- 1615 N High St
- 3801 N Osage St
- 802 W 39th St N
