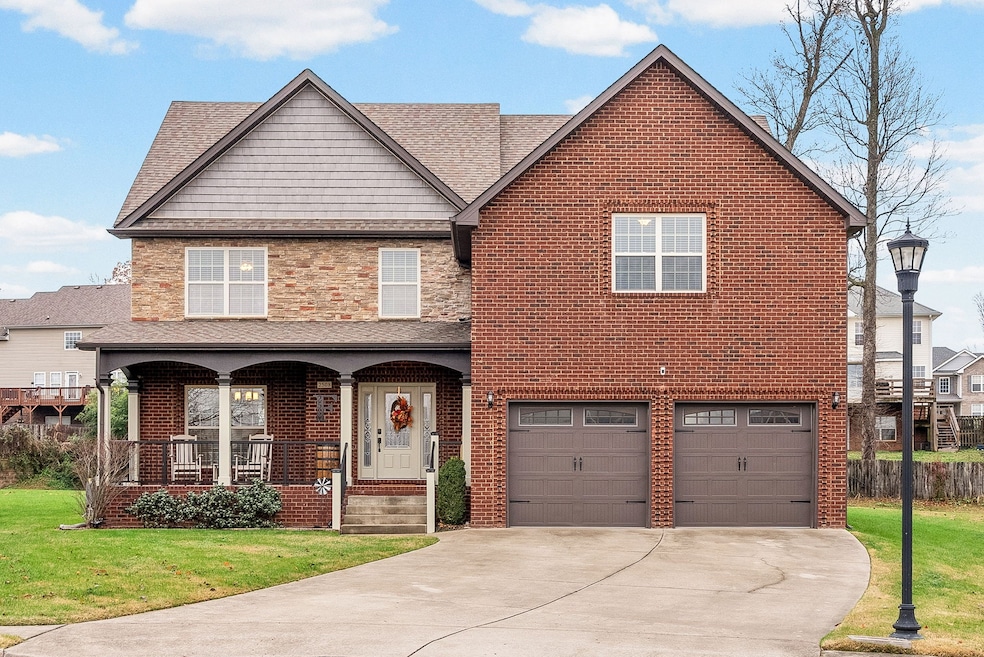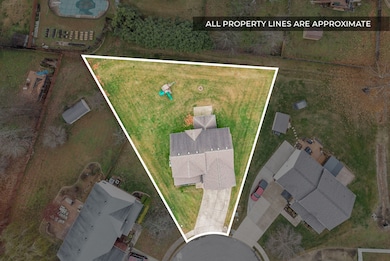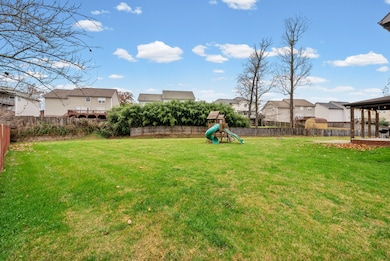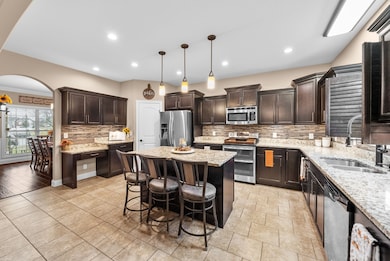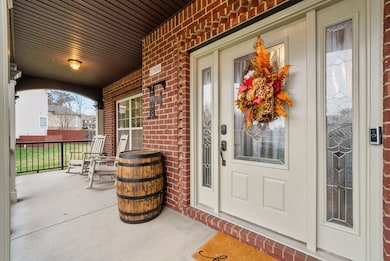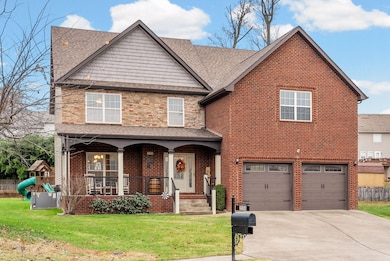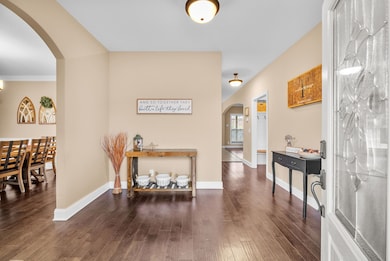2508 Old Timber Ct Clarksville, TN 37042
Estimated payment $2,523/month
Highlights
- Wood Flooring
- Covered Patio or Porch
- Soaking Tub
- Separate Formal Living Room
- 2 Car Attached Garage
- Double Vanity
About This Home
Welcome to your new retreat at the end of a peaceful cul-de-sac, nestled in an established and stately neighborhood known for its charm, mature trees, and timeless appeal. This home offers an abundance of space—inside and out—making it the perfect fit for anyone who needs room to live, play, and grow without feeling crowded or constrained. Step inside to find oversized rooms throughout, starting with a bright and spacious living area that easily accommodates comfortable everyday living as well as larger gatherings. The home features three bedrooms plus a spacious bonus room that can easily serve as a fourth bedroom. The kitchen is designed with practicality in mind, offering ample countertop space, plentiful cabinetry, and a layout that supports both quick meals and more elaborate cooking. Whether you enjoy hosting friends or prefer quiet evenings at home, this space adapts effortlessly. Your large primary suite provides a true escape, featuring a separate shower and a soaking tub ideal for unwinding at the end of the day. Generous closet space adds convenience and functionality. Upstairs, the bonus room offers exceptional flexibility—perfect for a home office, playroom, media room, workout area, or additional guest space. Whatever your lifestyle requires, this room can support it. A dedicated laundry room with a sink adds another thoughtful touch, making household tasks more organized and efficient. Outside, the property truly shines. The large backyard offers endless possibilities for entertaining, gardening, outdoor dining, or simply enjoying the fresh air. Even better, the playset stays with the home. Homes with this combination of space, character, and setting are rare—don’t miss the opportunity to make this one your own.
Listing Agent
ClarksvilleHomeowner.com - Keller Williams Realty Brokerage Phone: 9315389816 License #297505 Listed on: 11/24/2025

Home Details
Home Type
- Single Family
Est. Annual Taxes
- $3,505
Year Built
- Built in 2016
Lot Details
- 0.38 Acre Lot
- Level Lot
HOA Fees
- $40 Monthly HOA Fees
Parking
- 2 Car Attached Garage
- Front Facing Garage
Home Design
- Brick Exterior Construction
- Vinyl Siding
Interior Spaces
- 3,148 Sq Ft Home
- Property has 1 Level
- Ceiling Fan
- Gas Fireplace
- Separate Formal Living Room
- Crawl Space
Kitchen
- Cooktop
- Microwave
- Dishwasher
- Disposal
Flooring
- Wood
- Carpet
- Tile
Bedrooms and Bathrooms
- 4 Bedrooms
- Walk-In Closet
- Double Vanity
- Soaking Tub
Laundry
- Laundry Room
- Washer and Electric Dryer Hookup
Outdoor Features
- Covered Patio or Porch
Schools
- Hazelwood Elementary School
- Northeast Middle School
- Northeast High School
Utilities
- Central Heating and Cooling System
- Heating System Uses Natural Gas
Community Details
- Association fees include ground maintenance, trash
- Old Towne Village Subdivision
Listing and Financial Details
- Assessor Parcel Number 063007L C 04300 00002007L
Map
Home Values in the Area
Average Home Value in this Area
Tax History
| Year | Tax Paid | Tax Assessment Tax Assessment Total Assessment is a certain percentage of the fair market value that is determined by local assessors to be the total taxable value of land and additions on the property. | Land | Improvement |
|---|---|---|---|---|
| 2024 | $3,505 | $117,625 | $0 | $0 |
| 2023 | $3,505 | $72,500 | $0 | $0 |
| 2022 | $3,060 | $72,500 | $0 | $0 |
| 2021 | $3,060 | $72,500 | $0 | $0 |
| 2020 | $2,914 | $72,500 | $0 | $0 |
| 2019 | $2,914 | $72,500 | $0 | $0 |
| 2018 | $2,983 | $71,475 | $0 | $0 |
| 2017 | $124 | $69,225 | $0 | $0 |
| 2016 | $307 | $10,000 | $0 | $0 |
| 2015 | $421 | $10,000 | $0 | $0 |
| 2014 | $416 | $10,000 | $0 | $0 |
| 2013 | $207 | $4,725 | $0 | $0 |
Property History
| Date | Event | Price | List to Sale | Price per Sq Ft | Prior Sale |
|---|---|---|---|---|---|
| 11/25/2025 11/25/25 | For Sale | $415,000 | +38.3% | $132 / Sq Ft | |
| 06/16/2020 06/16/20 | Sold | $300,000 | 0.0% | $103 / Sq Ft | View Prior Sale |
| 05/16/2020 05/16/20 | Pending | -- | -- | -- | |
| 04/11/2020 04/11/20 | For Sale | $299,999 | -- | $103 / Sq Ft |
Purchase History
| Date | Type | Sale Price | Title Company |
|---|---|---|---|
| Warranty Deed | $300,000 | None Available | |
| Warranty Deed | $289,900 | -- |
Mortgage History
| Date | Status | Loan Amount | Loan Type |
|---|---|---|---|
| Open | $300,000 | VA | |
| Previous Owner | $280,473 | FHA |
Source: Realtracs
MLS Number: 3050375
APN: 007L-C-043.00
- 837 Macon Ln
- 2576 Leprechaun Ln
- 321 Greenspoint Ct
- 2413 Tana Way
- 3321 Greenspoint Dr
- 3332 Greenspoint Dr
- 3324 Greenspoint Dr
- 3239 Tower Dr
- 3407 Oconnor Ln
- 2592 Emerald Ct
- 3366 N Henderson Way
- 3437 Kingfisher Dr
- 1705 Autumn Dr
- 1545 Tylertown Rd
- 1817 Autumnwood Blvd
- 3452 Sandpiper Dr
- 1800 Arrowhead Ct
- 1760 Spring Water Dr
- 3407 Sandpiper Dr
- 1791 Stone Hill Ct
- 2486 Hattington Dr
- 845 Macon Ln
- 2553 Emerald Ct
- 3287 Tower Dr Unit D
- 3279 Tower Drive #9
- 3277 Tower Dr Unit H
- 3277 Tower Dr Unit F
- 3280 Tower Dr
- 3276 Tower Dr Unit B
- 3276 Tower Dr Unit A
- 2500 Tiny Town Rd
- 2450 Caroline Dr Unit H
- 2434 Shoveler Way
- 3252 Tower Dr Unit A
- 3248 Tower Dr Unit B
- 3239 Tower Dr Unit B
- 3244 Tower Dr Unit 4
- 3240 Tower Dr Unit 5
- 3240 Tower Dr Unit 4
- 3448 Loon Dr
