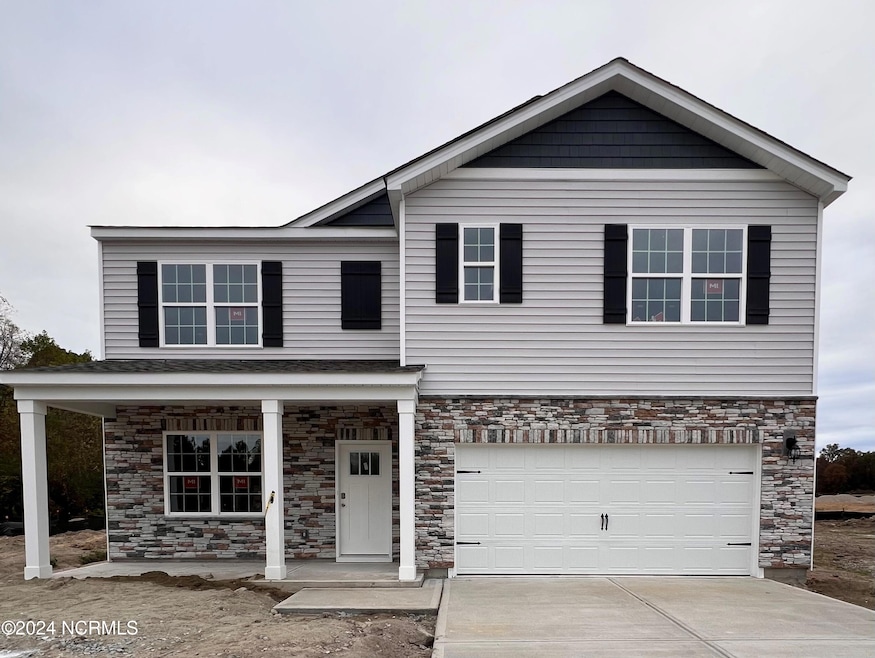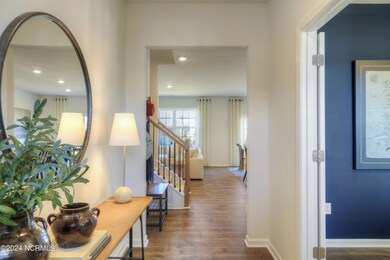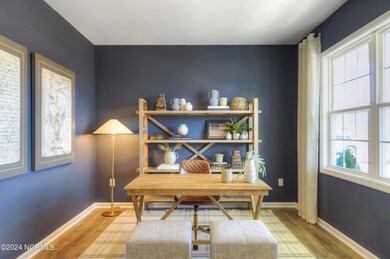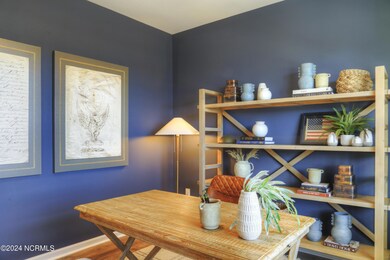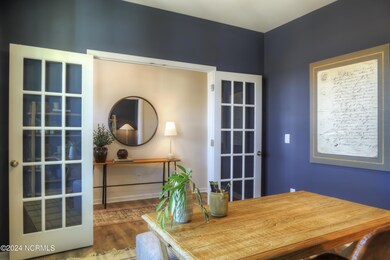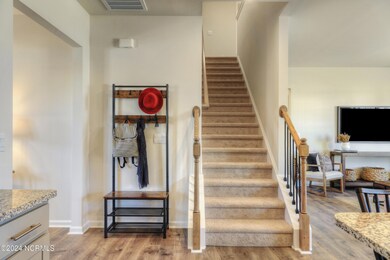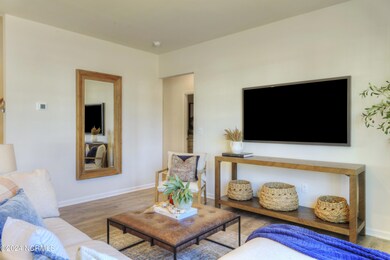
Highlights
- Community Pool
- Patio
- Zoned Heating and Cooling
- 2 Car Attached Garage
- Kitchen Island
- Luxury Vinyl Plank Tile Flooring
About This Home
As of December 2024Introducing The Hayden, a stunning 5-bedroom, 3-bathroom residence offering a generous 2,511 square feet of living space. Boasting a thoughtfully designed layout, this home features a dedicated home office and a guest bedroom with a full bath on the main level, providing both functionality and convenience. The elegant foyer welcomes you into a space adorned with luxury vinyl plank flooring throughout the main level, creating a stylish and durable foundation. The heart of the home is the oversized island in the kitchen, topped with granite countertops, offering a perfect blend of elegance and practicality. Upstairs, discover a primary suite that ensures privacy with two walk-in closets and a luxurious en-suite bathroom. The spacious loft provides endless potential to create an additional versatile living space.
Last Agent to Sell the Property
D.R. Horton, Inc. License #283939 Listed on: 09/24/2024

Last Buyer's Agent
A Non Member
A Non Member
Home Details
Home Type
- Single Family
Est. Annual Taxes
- $261
Year Built
- Built in 2024
Lot Details
- 0.41 Acre Lot
- Lot Dimensions are 98 x 107
HOA Fees
- $70 Monthly HOA Fees
Home Design
- Slab Foundation
- Wood Frame Construction
- Architectural Shingle Roof
- Stone Siding
- Vinyl Siding
- Stick Built Home
Interior Spaces
- 2,511 Sq Ft Home
- 2-Story Property
- Combination Dining and Living Room
- Kitchen Island
Flooring
- Carpet
- Luxury Vinyl Plank Tile
Bedrooms and Bathrooms
- 5 Bedrooms
- 3 Full Bathrooms
- Walk-in Shower
Parking
- 2 Car Attached Garage
- Front Facing Garage
- Garage Door Opener
Outdoor Features
- Patio
Schools
- Vass Lakeview Elementary School
- Crain's Creek Middle School
- Union Pines High School
Utilities
- Zoned Heating and Cooling
- Electric Water Heater
Listing and Financial Details
- Tax Lot 26
- Assessor Parcel Number 20230902
Community Details
Overview
- Blackberry Management Association, Phone Number (910) 725-2065
- North Gate Subdivision
Recreation
- Community Pool
Similar Homes in Vass, NC
Home Values in the Area
Average Home Value in this Area
Property History
| Date | Event | Price | Change | Sq Ft Price |
|---|---|---|---|---|
| 12/30/2024 12/30/24 | Sold | $400,000 | 0.0% | $159 / Sq Ft |
| 11/29/2024 11/29/24 | Pending | -- | -- | -- |
| 11/25/2024 11/25/24 | Price Changed | $400,000 | -0.8% | $159 / Sq Ft |
| 09/24/2024 09/24/24 | For Sale | $403,240 | -- | $161 / Sq Ft |
Tax History Compared to Growth
Agents Affiliated with this Home
-
Janice Nesbitt
J
Seller's Agent in 2024
Janice Nesbitt
D.R. Horton, Inc.
(440) 567-9916
517 Total Sales
-
A
Buyer's Agent in 2024
A Non Member
A Non Member
Map
Source: Hive MLS
MLS Number: 100467710
