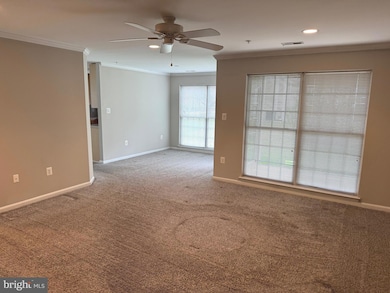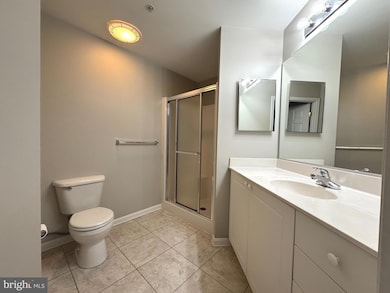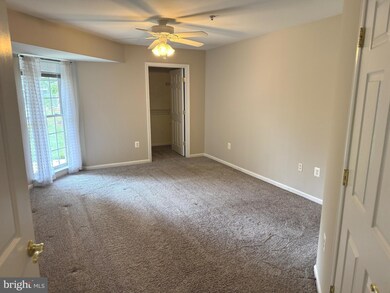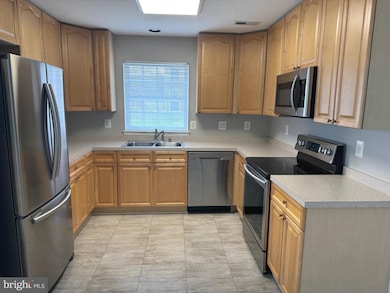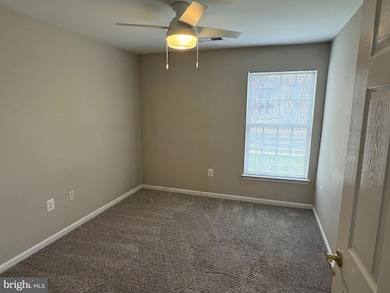2508 Shelley Cir Unit 1B Frederick, MD 21702
Whittier Neighborhood
2
Beds
2
Baths
1,300
Sq Ft
1,307
Sq Ft Lot
Highlights
- Hot Property
- 24-Hour Security
- Cathedral Ceiling
- Frederick High School Rated A-
- Open Floorplan
- Main Floor Bedroom
About This Home
FIRST FLOOR CONDO LOCATED IN THE WHITTIER COMMUNITY. THIS TWO BEDROOM TWO BATH CONDO IS WELL MAINTAINED THROUGHOUT. CONVENIENTLY LOCATED NEAR SHOPPING, DINING, AND HAS EASY ACCESS TO MAJOR COMMUTER ROUTES. NONSMOKING UNIT AND NO PETS. READY FOR IMMEDIATE OCCUPANCY.
Condo Details
Home Type
- Condominium
Est. Annual Taxes
- $4,130
Year Built
- Built in 2005
Parking
- Parking Lot
Home Design
- Brick Exterior Construction
- Slab Foundation
- Fiberglass Roof
Interior Spaces
- 1,300 Sq Ft Home
- Property has 1 Level
- Open Floorplan
- Cathedral Ceiling
- Double Pane Windows
- Family Room Off Kitchen
- Storage Room
- Alarm System
Kitchen
- Electric Oven or Range
- Stove
- Ice Maker
- Dishwasher
- Disposal
Bedrooms and Bathrooms
- 2 Main Level Bedrooms
- En-Suite Bathroom
- 2 Full Bathrooms
Laundry
- Laundry Room
- Washer and Dryer Hookup
Utilities
- Forced Air Heating and Cooling System
- Public Septic
- Multiple Phone Lines
- Cable TV Available
Additional Features
- Doors are 32 inches wide or more
- Balcony
Listing and Financial Details
- Residential Lease
- Security Deposit $1,950
- 12-Month Min and 24-Month Max Lease Term
- Available 4/1/25
- $40 Application Fee
Community Details
Overview
- No Home Owners Association
- Association fees include exterior building maintenance, management, insurance, pool(s), reserve funds, road maintenance, sewer, snow removal, trash, water
- 12 Units
- Low-Rise Condominium
- Built by ECHO GLEN
- Whittier Subdivision, Symphony Floorplan
- Ridge View Ii Community
- Planned Unit Development
Amenities
- Common Area
- Elevator
Recreation
- Tennis Courts
- Community Basketball Court
- Community Playground
- Community Pool
- Jogging Path
Pet Policy
- No Pets Allowed
Security
- 24-Hour Security
- Fire and Smoke Detector
- Fire Sprinkler System
Map
Source: Bright MLS
MLS Number: MDFR2061166
APN: 02-260557
Nearby Homes
- 2508 Shelley Cir Unit 1B
- 2018 Cohasset Ct
- 2507 Coach House Way Unit 1A
- 2406 Graystone Ln
- 7801 Rocky Springs Rd
- 2522 Emerson Dr
- 2408 Shaker Ln
- 2420 Cobblestone Way
- 1444 Clingmans Dome Dr
- 2252 Marcy Dr
- 2294 Marcy Dr
- 2256 Marcy Dr
- 1447 Clingmans Dome Dr
- 2108 Chestnut Ln
- 2353 Spruce Knob Terrace
- 2400 Hunters Chase Ct
- 2233 W Greenleaf Dr
- 1247 Greylock Ln
- 2236 Marcy Dr
- 5908 Sleepy Hollow Dr

