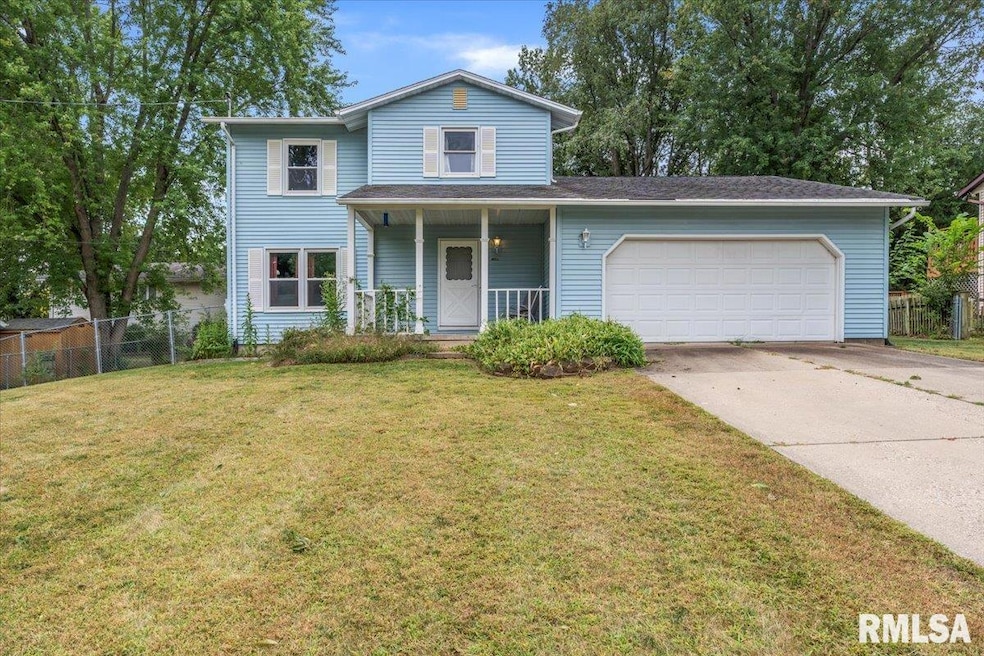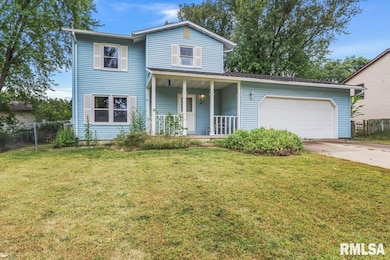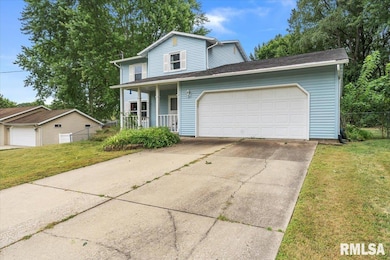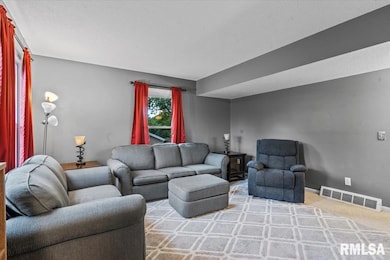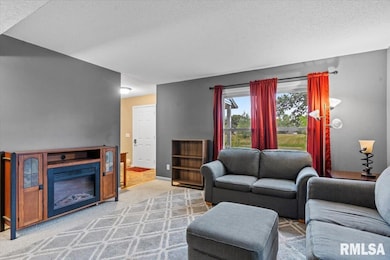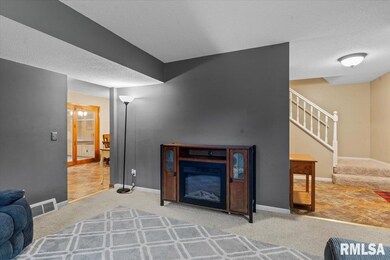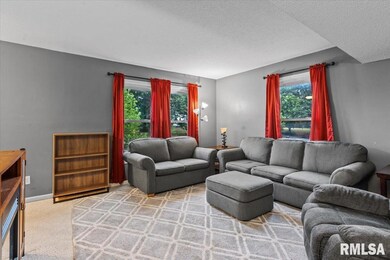2508 W Harbauer Ln Springfield, IL 62702
Estimated payment $1,372/month
Highlights
- 2 Car Attached Garage
- Patio
- Dining Room
- Springfield High School Rated A-
- Forced Air Heating and Cooling System
- 5-minute walk to Jefferson Park
About This Home
Welcome to 2508 Harbauer West, tucked away on Springfield’s west side! Inside, you’ll find 4 bedrooms, including a main-floor primary bedroom complete with its own en-suite bath and walk-in closet. The home features 2.5 baths, a spacious kitchen and living area, plus a cozy sunroom overlooking the backyard. Enjoy the inviting front porch, and the flexibility of a full basement with partially finished space for hobbies, play, or storage. Recent updates include newer HVAC systems (2022) and water heater (2018) for added peace of mind. A 2-car attached garage adds additional storage and convenience. All furnishings and decor could convey with the property, or be removed to your liking. Inspections are absolutely welcome, but the home is being offered As-Is.
Listing Agent
The Real Estate Group, Inc. Brokerage Phone: 217-638-8500 License #475176635 Listed on: 10/31/2025

Home Details
Home Type
- Single Family
Lot Details
- Lot Dimensions are 94x120
- Fenced
- Level Lot
Parking
- 2 Car Attached Garage
Home Design
- Shingle Roof
- Vinyl Siding
Interior Spaces
- 2,269 Sq Ft Home
- Ceiling Fan
- Dining Room
- Partially Finished Basement
- Basement Fills Entire Space Under The House
Kitchen
- Range
- Microwave
- Dishwasher
Bedrooms and Bathrooms
- 4 Bedrooms
Schools
- Springfield High School
Additional Features
- Patio
- Forced Air Heating and Cooling System
Listing and Financial Details
- Assessor Parcel Number 14-30.0-451-024
Map
Home Values in the Area
Average Home Value in this Area
Tax History
| Year | Tax Paid | Tax Assessment Tax Assessment Total Assessment is a certain percentage of the fair market value that is determined by local assessors to be the total taxable value of land and additions on the property. | Land | Improvement |
|---|---|---|---|---|
| 2024 | -- | $0 | $0 | $0 |
| 2023 | -- | $0 | $0 | $0 |
| 2022 | $0 | $0 | $0 | $0 |
| 2021 | $0 | $0 | $0 | $0 |
| 2020 | $0 | $0 | $0 | $0 |
| 2019 | $0 | $0 | $0 | $0 |
| 2018 | $0 | $0 | $0 | $0 |
| 2017 | $0 | $0 | $0 | $0 |
| 2016 | $0 | $0 | $0 | $0 |
| 2015 | -- | $0 | $0 | $0 |
| 2014 | -- | $0 | $0 | $0 |
| 2013 | -- | $0 | $0 | $0 |
Property History
| Date | Event | Price | List to Sale | Price per Sq Ft |
|---|---|---|---|---|
| 10/31/2025 10/31/25 | For Sale | $220,000 | -- | $97 / Sq Ft |
Source: RMLS Alliance
MLS Number: CA1040261
APN: 14-30.0-451-024
- 700 Country Meadows Dr
- 75 Meadowlark Ln
- 123 Dickinson Rd
- 2650 Cooper Ave Unit 304
- 2608 Cardifs Ave
- 105 Timberridge Dr
- 301 Astoria Rd
- 108 Cartwright Dr
- 9 Whisperglen Ln Unit 66
- 313 S Durkin Dr Unit 313
- 21 Trailridge Ln
- 801 Coventry Point
- 2205 Whitefield Rd
- 1905 Jeanette Ln Unit 4
- 2929 Cider Mill Ln
- 1910 Jeanette Ln Unit 2
- 2071 W Monroe St Unit 1/A
- 2011 W Jefferson St
- 2309 W Lawrence Ave
- 1320 Churchill Rd
- 2029 Heather Hill Dr
- 310 Dickinson Rd
- 1612 W Washington St
- 1115 Rantoul St Unit 1115 Rantoul St.
- 3150 Cobblestone Ln
- 300 N Park Ave
- 1221 W Washington St Unit 2
- 1401-1405-1405 N Grand Ave W Unit 4
- 1149 W Monroe St Unit Lower Level
- 545 S Douglas Ave Unit 3
- 214 S State St
- 205 Appomattox Dr
- 343 N Glenwood Ave Unit D
- 3309 Telford Dr
- 4305 W Washington St
- 709 W Woodland Ave
- 729 W Vine St
- 437 W Edwards St
- 1420 W Ash St
- 721 S Grand Ave W
