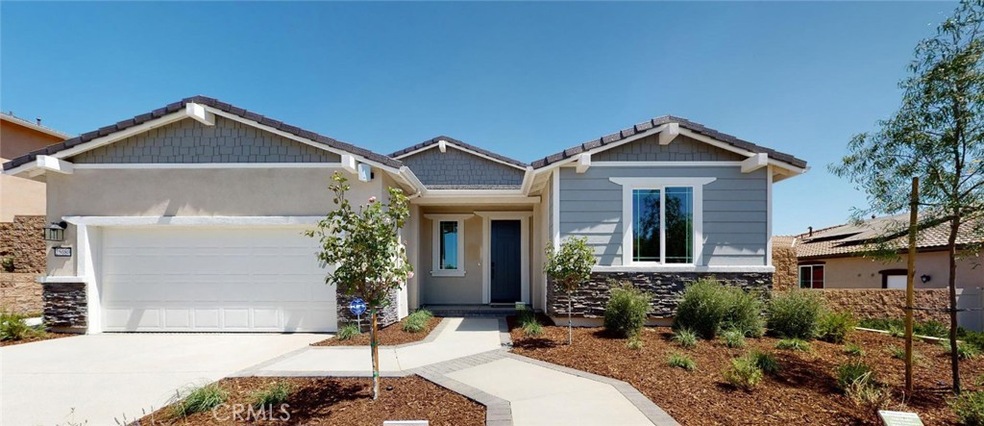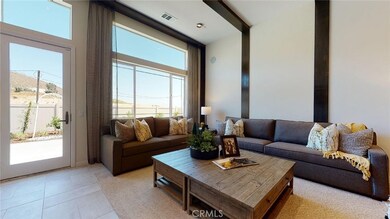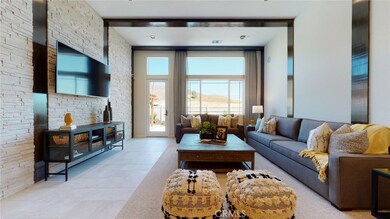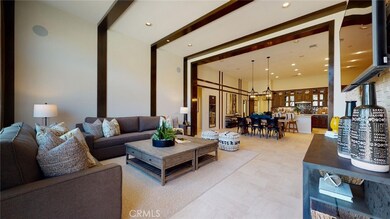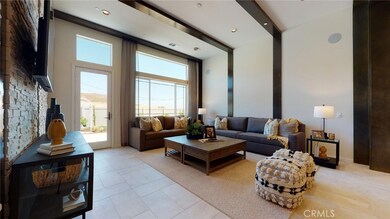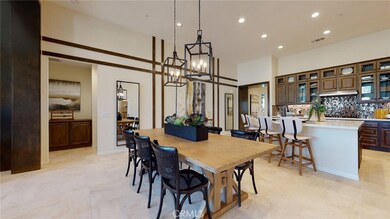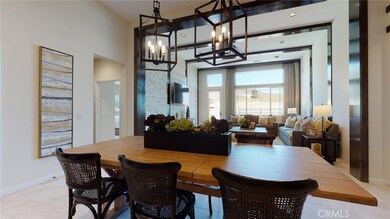
25080 Ridgemoor Rd Menifee, CA 92586
Estimated Value: $700,812 - $739,000
Highlights
- New Construction
- Open Floorplan
- Cathedral Ceiling
- RV Garage
- Craftsman Architecture
- Main Floor Bedroom
About This Home
As of March 2024This former model home is a well-designed one-story layout, maximizing space, utilized as a model home, showcasing premium features and design elements. With a welcoming layout, fostering a seamless flow between living, dining, and kitchen areas equipped with state-of-the-art appliances, ample storage, and stylish countertops, you will want to make this your home! All furnishings are included.
A luxurious master bedroom leads directly to the spacious master bathroom and voluminous walk-in closet.
Designer Finishes throughout the home feature high-quality materials, reflecting the sophistication of a model home. Natural Light illuminates this home with large windows strategically placed to maximize natural light throughout the home. Built with the most current Energy Efficiency components, this home incorporates features for sustainability and cost savings.
The fully Landscaped Exterior, both front and rear, features professionally landscaped outdoor spaces, including a well-maintained lawn and garden, and is Ideally located near schools, parks, shopping centers, and other essential amenities.
Last Agent to Sell the Property
Woodside Homes Brokerage Email: masonchaboya@woodsidehomes.com License #00413876 Listed on: 02/09/2024
Home Details
Home Type
- Single Family
Est. Annual Taxes
- $8,482
Year Built
- Built in 2020 | New Construction
Lot Details
- 8,640 Sq Ft Lot
- Lot Dimensions are 72 x 120
- Southeast Facing Home
- Vinyl Fence
- Block Wall Fence
- Rectangular Lot
- Drip System Landscaping
- Sprinkler System
- Private Yard
- Back and Front Yard
- Property is zoned SP ZONE
Parking
- 2 Car Attached Garage
- 2 Open Parking Spaces
- Public Parking
- Parking Available
- Front Facing Garage
- Single Garage Door
- Driveway Up Slope From Street
- RV Garage
Home Design
- Craftsman Architecture
- Turnkey
- Brick Exterior Construction
- Slab Foundation
- Fire Rated Drywall
- Blown-In Insulation
- Pre-Cast Concrete Construction
- Stucco
Interior Spaces
- 2,523 Sq Ft Home
- 1-Story Property
- Open Floorplan
- Furnished
- Built-In Features
- Cathedral Ceiling
- Double Pane Windows
- ENERGY STAR Qualified Windows with Low Emissivity
- Window Screens
- Formal Entry
- Family Room Off Kitchen
- Dining Room
- Home Office
Kitchen
- Eat-In Country Kitchen
- Open to Family Room
- Breakfast Bar
- Walk-In Pantry
- Electric Oven
- Self-Cleaning Oven
- Built-In Range
- Range Hood
- Microwave
- Ice Maker
- Water Line To Refrigerator
- Dishwasher
- ENERGY STAR Qualified Appliances
- Kitchen Island
- Stone Countertops
- Built-In Trash or Recycling Cabinet
Flooring
- Stone
- Tile
Bedrooms and Bathrooms
- 3 Main Level Bedrooms
- Walk-In Closet
- Upgraded Bathroom
- Bathroom on Main Level
- 3 Full Bathrooms
- Stone Bathroom Countertops
- Dual Vanity Sinks in Primary Bathroom
- Private Water Closet
- Low Flow Toliet
- Bathtub with Shower
- Separate Shower
- Low Flow Shower
- Exhaust Fan In Bathroom
- Linen Closet In Bathroom
- Closet In Bathroom
Laundry
- Laundry Room
- Dryer
- Washer
Home Security
- Carbon Monoxide Detectors
- Fire and Smoke Detector
- Fire Sprinkler System
Eco-Friendly Details
- ENERGY STAR Qualified Equipment for Heating
- Solar owned by seller
- Solar Heating System
Outdoor Features
- Open Patio
- Exterior Lighting
- Rain Gutters
- Front Porch
Location
- Suburban Location
Utilities
- Ducts Professionally Air-Sealed
- High Efficiency Air Conditioning
- Forced Air Heating and Cooling System
- High Efficiency Heating System
- Heating System Uses Natural Gas
- Vented Exhaust Fan
- Underground Utilities
- Natural Gas Connected
- Tankless Water Heater
- Gas Water Heater
- Phone Available
- Cable TV Available
Listing and Financial Details
- Tax Lot 56
- Tax Tract Number 28859
- $3,415 per year additional tax assessments
Community Details
Overview
- No Home Owners Association
- Built by Woodside Homes
- Plan 5
- Mountainous Community
Recreation
- Hiking Trails
Ownership History
Purchase Details
Purchase Details
Home Financials for this Owner
Home Financials are based on the most recent Mortgage that was taken out on this home.Purchase Details
Home Financials for this Owner
Home Financials are based on the most recent Mortgage that was taken out on this home.Similar Homes in Menifee, CA
Home Values in the Area
Average Home Value in this Area
Purchase History
| Date | Buyer | Sale Price | Title Company |
|---|---|---|---|
| Anza Property Trust | -- | None Listed On Document | |
| Philavanh Phong | $713,000 | Fidelity National Title | |
| Woodside 05S Lp | $7,251,000 | First American Title Company |
Mortgage History
| Date | Status | Borrower | Loan Amount |
|---|---|---|---|
| Previous Owner | Philavanh Phong | $399,000 | |
| Previous Owner | Woodside 05S Lp | $3,511,165 | |
| Previous Owner | Menifee 28859 Llc | $600,000 |
Property History
| Date | Event | Price | Change | Sq Ft Price |
|---|---|---|---|---|
| 03/29/2024 03/29/24 | Sold | $699,000 | 0.0% | $277 / Sq Ft |
| 03/16/2024 03/16/24 | Pending | -- | -- | -- |
| 03/14/2024 03/14/24 | Off Market | $699,000 | -- | -- |
| 03/13/2024 03/13/24 | Price Changed | $699,000 | -12.5% | $277 / Sq Ft |
| 03/08/2024 03/08/24 | Price Changed | $799,000 | -6.0% | $317 / Sq Ft |
| 02/19/2024 02/19/24 | For Sale | $849,951 | +21.6% | $337 / Sq Ft |
| 02/16/2024 02/16/24 | Off Market | $699,000 | -- | -- |
| 02/09/2024 02/09/24 | For Sale | $849,951 | -- | $337 / Sq Ft |
Tax History Compared to Growth
Tax History
| Year | Tax Paid | Tax Assessment Tax Assessment Total Assessment is a certain percentage of the fair market value that is determined by local assessors to be the total taxable value of land and additions on the property. | Land | Improvement |
|---|---|---|---|---|
| 2023 | $8,482 | $420,871 | $48,248 | $372,623 |
| 2022 | $4,079 | $47,302 | $47,302 | $0 |
| 2021 | $7,867 | $365,075 | $46,375 | $318,700 |
| 2020 | $867 | $45,900 | $45,900 | $0 |
| 2019 | $105 | $7,182 | $7,182 | $0 |
| 2018 | $102 | $7,042 | $7,042 | $0 |
| 2017 | $100 | $6,904 | $6,904 | $0 |
| 2016 | $97 | $6,769 | $6,769 | $0 |
| 2015 | $96 | $6,668 | $6,668 | $0 |
| 2014 | $179 | $6,539 | $6,539 | $0 |
Agents Affiliated with this Home
-
David Lopez

Seller's Agent in 2024
David Lopez
Woodside Homes
(951) 712-3699
2 in this area
84 Total Sales
-
Elza Lindemans
E
Buyer's Agent in 2024
Elza Lindemans
Abundance Real Estate
1 in this area
25 Total Sales
Map
Source: California Regional Multiple Listing Service (CRMLS)
MLS Number: SW24028376
APN: 339-520-017
- 25231 Ridgemoor Rd
- 31768 Constellation Dr
- 24963 Sunset Vista Ave
- 31908 Constellation Dr
- 24961 Springbrook Way
- 24898 Sunset Vista Ave
- 24896 Springbrook Way
- 25382 Silverwood Ln
- 28759 Eridanus Dr
- 29315 Cinnamon Wood Way
- 25467 Mountain Springs St
- 24765 Las Flores Dr
- 25515 Mountain Springs St
- 29567 Cool Meadow Dr
- 25624 Driftview Cir
- 29608 Stageline Cir
- 29514 Wagon Creek Ln
- 29073 Crestline Dr
- 28731 Portsmouth Dr
- 28732 Paseo Diablo
- 25080 Ridgemoor Rd
- 25094 Ridgemoor Rd
- 25108 Ridgemoor Rd
- 25052 Ridgemoor Rd
- 25077 Juno St
- 25063 Ganymede Way
- 25063 Ridgemoor Rd
- 25049 Ridgemoor Rd
- 25077 Ridgemoor Rd
- 28922 Capella Ct
- 25091 Juno St
- 25035 Ridgemoor Rd
- 28936 Capella Ct
- 25091 Ridgemoor Rd
- 28908 Capella Ct
- 25038 Ridgemoor Rd
- 25021 Ridgemoor Rd
- 25060 Crestpeak Ct
- 25136 Ridgemoor Rd
- 28950 Capella Ct
