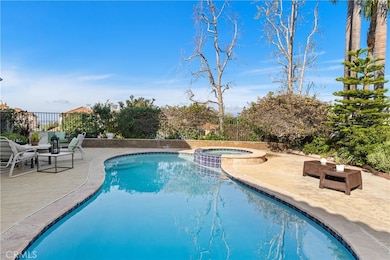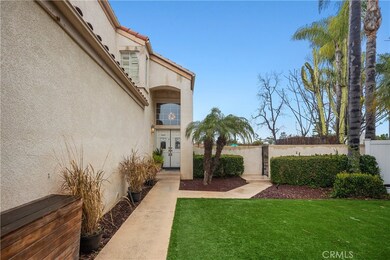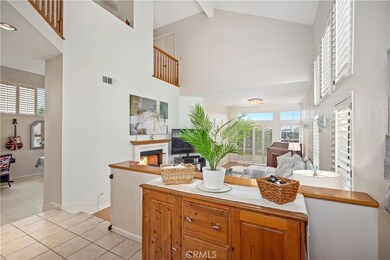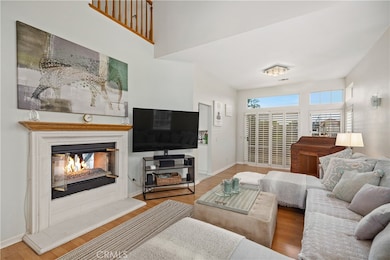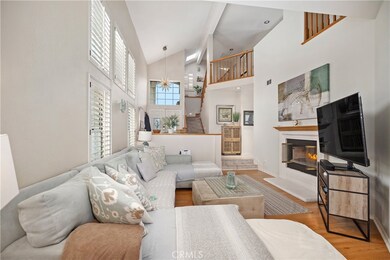
25081 Eaton Ln Laguna Niguel, CA 92677
Niguel Ranch NeighborhoodEstimated Value: $1,571,000 - $1,862,676
Highlights
- In Ground Pool
- Primary Bedroom Suite
- Property is near a park
- Hidden Hills Elementary Rated A-
- Mountain View
- Two Way Fireplace
About This Home
As of May 2023Welcome home to this 4 bedroom, 3 bath, end of a cul-de-sac, pool home with owned solar in Laguna Niguel. Entertain and enjoy privacy on this 6,000 sq foot lot with a sparkling pool, spa, and multiple relaxation areas. Enter through the double doors into the two-story foyer with the formal living and dining room. The spacious kitchen is well appointed with stainless steel appliances, breakfast/counter bar, caesarstone counters, decorative backsplash, and a garden window offering lots of light. The kitchen opens to the family room with volume ceilings, an updated double-sided fireplace, and built-in shelving. Just down the hall is a main floor bedroom and adjacent bathroom. Upstairs, the primary bedroom features views of the neighborhood and mountains, dual closets, updated dual vanity, soaking tub, separate shower, and private water closet. The two secondary bedrooms share a full bathroom. Additional features include owned solar, air conditioner/heater replaced 1 year ago, pool filter and heat pump replaced 3 years ago, pool resurfaced 6 years ago, laundry room on the main level, 3-car garage, complete with pavers in the expansive driveway. Low HOA dues include, tennis courts, basketball court and nearby parks.
Last Agent to Sell the Property
Angela Creech
Redfin License #01402249 Listed on: 03/16/2023

Home Details
Home Type
- Single Family
Est. Annual Taxes
- $14,774
Year Built
- Built in 1993
Lot Details
- 6,000 Sq Ft Lot
- Cul-De-Sac
- Landscaped
- Private Yard
- Back Yard
HOA Fees
Parking
- 3 Car Direct Access Garage
- 3 Open Parking Spaces
- Parking Available
- Three Garage Doors
- Driveway
Property Views
- Mountain
- Neighborhood
Home Design
- Turnkey
- Stucco
Interior Spaces
- 2,371 Sq Ft Home
- 2-Story Property
- Recessed Lighting
- Two Way Fireplace
- Gas Fireplace
- Shutters
- Blinds
- Family Room with Fireplace
- Living Room with Fireplace
- Dining Room
- Storage
- Laundry Room
- Fire and Smoke Detector
Kitchen
- Breakfast Bar
- Built-In Range
- Microwave
- Dishwasher
Flooring
- Carpet
- Laminate
- Tile
Bedrooms and Bathrooms
- 4 Bedrooms | 1 Main Level Bedroom
- Primary Bedroom Suite
- 3 Full Bathrooms
- Dual Sinks
- Dual Vanity Sinks in Primary Bathroom
- Private Water Closet
- Soaking Tub
- Bathtub with Shower
- Separate Shower
- Closet In Bathroom
Pool
- In Ground Pool
- In Ground Spa
- Waterfall Pool Feature
Outdoor Features
- Enclosed patio or porch
- Exterior Lighting
Location
- Property is near a park
- Suburban Location
Schools
- Hidden Hills Elementary School
- Niguel Hills Middle School
- Dana Hills High School
Utilities
- Forced Air Heating and Cooling System
Listing and Financial Details
- Tax Lot 20
- Tax Tract Number 12953
- Assessor Parcel Number 63761221
- $20 per year additional tax assessments
Community Details
Overview
- Vista Monte Association, Phone Number (714) 505-1444
- Lordon Mgmt Association, Phone Number (949) 218-9970
- Vista Monte Subdivision
Amenities
- Picnic Area
Recreation
- Tennis Courts
- Sport Court
- Community Playground
- Park
Ownership History
Purchase Details
Home Financials for this Owner
Home Financials are based on the most recent Mortgage that was taken out on this home.Purchase Details
Home Financials for this Owner
Home Financials are based on the most recent Mortgage that was taken out on this home.Purchase Details
Home Financials for this Owner
Home Financials are based on the most recent Mortgage that was taken out on this home.Purchase Details
Home Financials for this Owner
Home Financials are based on the most recent Mortgage that was taken out on this home.Purchase Details
Home Financials for this Owner
Home Financials are based on the most recent Mortgage that was taken out on this home.Purchase Details
Similar Homes in Laguna Niguel, CA
Home Values in the Area
Average Home Value in this Area
Purchase History
| Date | Buyer | Sale Price | Title Company |
|---|---|---|---|
| Blackamore James | -- | Lawyers Title Company | |
| Blackamore Luke | $1,430,000 | Lawyers Title Company | |
| Gooding Paul A | -- | Accommodation | |
| Gooding Paul A | -- | First American Title Co | |
| Gooding Paul A | $850,000 | First American Title Co | |
| Rivero Renald A | $520,000 | Fidelity National Title Ins | |
| Pontiakos George M | -- | -- |
Mortgage History
| Date | Status | Borrower | Loan Amount |
|---|---|---|---|
| Open | Blackamore Luke | $1,144,000 | |
| Previous Owner | Gooding Paul A | $298,800 | |
| Previous Owner | Gooding Paul A | $381,400 | |
| Previous Owner | Gooding Paul A | $403,175 | |
| Previous Owner | Gooding Paul A | $414,400 | |
| Previous Owner | Gooding Paul A | $416,400 | |
| Previous Owner | Gooding Paul A | $417,000 | |
| Previous Owner | Rivero Renald A | $150,000 | |
| Previous Owner | Pontiakos George | $54,700 |
Property History
| Date | Event | Price | Change | Sq Ft Price |
|---|---|---|---|---|
| 05/25/2023 05/25/23 | Sold | $1,430,000 | -3.7% | $603 / Sq Ft |
| 04/16/2023 04/16/23 | Pending | -- | -- | -- |
| 04/03/2023 04/03/23 | Price Changed | $1,485,000 | -1.0% | $626 / Sq Ft |
| 03/16/2023 03/16/23 | For Sale | $1,499,900 | -- | $633 / Sq Ft |
Tax History Compared to Growth
Tax History
| Year | Tax Paid | Tax Assessment Tax Assessment Total Assessment is a certain percentage of the fair market value that is determined by local assessors to be the total taxable value of land and additions on the property. | Land | Improvement |
|---|---|---|---|---|
| 2024 | $14,774 | $1,458,600 | $1,122,453 | $336,147 |
| 2023 | $11,003 | $1,094,593 | $694,684 | $399,909 |
| 2022 | $10,070 | $1,001,640 | $678,544 | $323,096 |
| 2021 | $9,875 | $982,000 | $665,239 | $316,761 |
| 2020 | $9,303 | $925,140 | $608,379 | $316,761 |
| 2019 | $9,118 | $907,000 | $596,450 | $310,550 |
| 2018 | $8,535 | $849,000 | $538,450 | $310,550 |
| 2017 | $8,536 | $849,000 | $538,450 | $310,550 |
| 2016 | $8,539 | $849,000 | $538,450 | $310,550 |
| 2015 | $7,840 | $780,000 | $469,450 | $310,550 |
| 2014 | $7,844 | $780,000 | $469,450 | $310,550 |
Agents Affiliated with this Home
-
A
Seller's Agent in 2023
Angela Creech
Redfin
(949) 682-4735
-
Mauricio Sousse

Buyer's Agent in 2023
Mauricio Sousse
Coldwell Banker Realty
(714) 412-8512
1 in this area
83 Total Sales
Map
Source: California Regional Multiple Listing Service (CRMLS)
MLS Number: OC23041841
APN: 637-612-21
- 15 Vittoria St
- 33 Firenze St
- 29901 Weatherwood
- 24882 Oxford Dr
- 24822 Cutter
- 85 Chandon
- 4 Bastia
- 104 Chandon
- 41 Baroness Ln
- 13 Pearl
- 29461 Via Valverde
- 42 Baroness Ln
- 82 Largo St
- 1 Martinique St
- 3 Treethorne Cir
- 29521 Via San Sebastian
- 119 Grenada St Unit 190
- 29951 Morongo Place
- 29272 Via San Sebastian
- 3 Hidden Crest Way
- 25081 Eaton Ln
- 25071 Eaton Ln
- 25085 Eaton Ln
- 25065 Eaton Ln
- 25091 Eaton Ln
- 25061 Eaton Ln
- 25102 Moberly Ct
- 25051 Eaton Ln
- 25092 Eaton Ln
- 25081 Stonegate Ln
- 25066 Eaton Ln
- 25072 Eaton Ln
- 25082 Eaton Ln
- 25071 Stonegate Ln
- 25062 Eaton Ln
- 25041 Eaton Ln
- 25112 Moberly Ct
- 25095 Moberly Ct
- 25061 Stonegate Ln
- 25052 Eaton Ln

