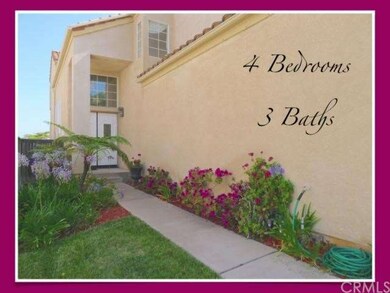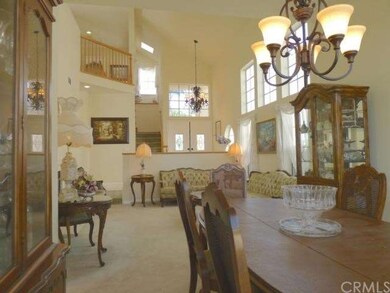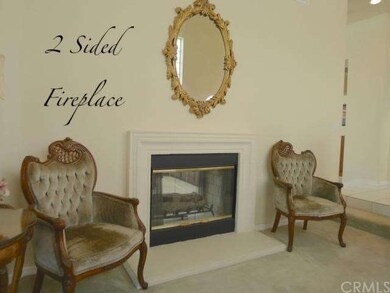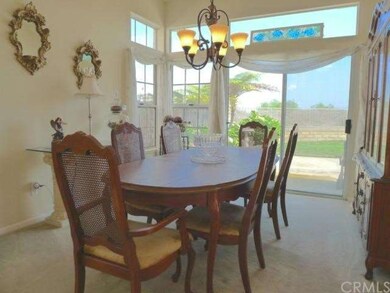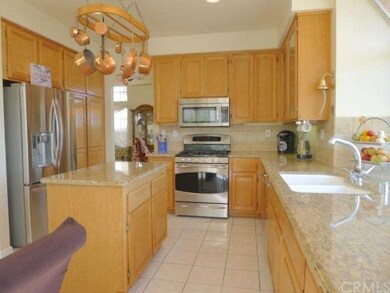
25081 Stonegate Ln Laguna Niguel, CA 92677
Niguel Ranch NeighborhoodEstimated Value: $1,621,025 - $1,771,000
Highlights
- Primary Bedroom Suite
- Panoramic View
- Two Way Fireplace
- Hidden Hills Elementary Rated A-
- Updated Kitchen
- Cathedral Ceiling
About This Home
As of July 2014This wonderful panoramic city light, sunset and canyon view home sits at the "Top of the Hill" on highly sought after Stonegate Lane. This is a rare find on single loaded street, with a full bedroom and bath downstairs and soaring cathedral ceilings throughout the home. The Kitchen is filled with natural light from the HUGE bay window overlooking the expansive back yard with forever views. The granite counters, center island, five burner stove, double ovens and loads of cabinet and counter space make this an amazing place to create and enjoy a spectacular meal! Right off the kitchen is your family room with a double sided fireplace surrounded with built-in bookshelves and media storage cabinets. Recessed lighting, Plantation shutters and loads of windows making it light and bright are just a few more reasons you will love this home. Upstairs you will find the large master suite that features two walk in closets, dual vanity plus makeup counter with a Roman soaking tub and all with a view you will never tire of waking up to. There is a beautiful park right down the street that has a tennis court, basketball court or you can just take a nice stroll around the scenic path. Please don't forget to head down on the 4th of July for Fireworks heaven!
Last Agent to Sell the Property
Wise Choices Realty License #01264592 Listed on: 04/09/2014
Last Buyer's Agent
Erin Wade
HomeSmart Realty West License #01397696

Home Details
Home Type
- Single Family
Est. Annual Taxes
- $9,376
Year Built
- Built in 1994
Lot Details
- 5,441 Sq Ft Lot
- Wrought Iron Fence
- Vinyl Fence
- Wood Fence
- Sprinkler System
- Private Yard
- Lawn
- Back and Front Yard
HOA Fees
Parking
- 3 Car Attached Garage
Property Views
- Panoramic
- City Lights
- Canyon
Home Design
- Mediterranean Architecture
- Spanish Tile Roof
- Wood Siding
- Stucco
Interior Spaces
- 2,302 Sq Ft Home
- 2-Story Property
- Built-In Features
- Cathedral Ceiling
- Skylights
- Recessed Lighting
- Two Way Fireplace
- Double Pane Windows
- Plantation Shutters
- Drapes & Rods
- Bay Window
- Sliding Doors
- Formal Entry
- Family Room with Fireplace
- Family Room Off Kitchen
- Living Room
- Dining Room with Fireplace
- Laundry Room
Kitchen
- Updated Kitchen
- Open to Family Room
- Eat-In Kitchen
- Gas Oven
- Gas Range
- Free-Standing Range
- Microwave
- Dishwasher
- Kitchen Island
- Granite Countertops
- Disposal
Flooring
- Carpet
- Tile
Bedrooms and Bathrooms
- 4 Bedrooms
- Main Floor Bedroom
- Primary Bedroom Suite
- Walk-In Closet
- 3 Full Bathrooms
Home Security
- Carbon Monoxide Detectors
- Fire and Smoke Detector
Outdoor Features
- Stone Porch or Patio
- Exterior Lighting
- Rain Gutters
Utilities
- Central Heating and Cooling System
- Shared Septic
Listing and Financial Details
- Tax Lot 22
- Tax Tract Number 12952
- Assessor Parcel Number 63761118
Community Details
Overview
- Vista Monte HOA
- Niguel Ranch HOA
- Built by DT Smith
- Miramare
Recreation
- Tennis Courts
- Sport Court
Ownership History
Purchase Details
Home Financials for this Owner
Home Financials are based on the most recent Mortgage that was taken out on this home.Purchase Details
Home Financials for this Owner
Home Financials are based on the most recent Mortgage that was taken out on this home.Purchase Details
Home Financials for this Owner
Home Financials are based on the most recent Mortgage that was taken out on this home.Similar Homes in Laguna Niguel, CA
Home Values in the Area
Average Home Value in this Area
Purchase History
| Date | Buyer | Sale Price | Title Company |
|---|---|---|---|
| Keenan Christopher Robert | $785,000 | Title365 | |
| Diangelo Anthony | -- | Guardian Title Company | |
| Diangelo Anthony | $297,000 | Continental Lawyers Title Co |
Mortgage History
| Date | Status | Borrower | Loan Amount |
|---|---|---|---|
| Open | Keenan Christopher Robert | $570,050 | |
| Closed | Keenan Christopher Robert | $150,000 | |
| Closed | Keenan Christopher Robert | $622,500 | |
| Closed | Keenan Christopher Robert | $625,500 | |
| Previous Owner | Diangelo Anthony | $105,569 | |
| Previous Owner | Angelo Anthony Di | $224,074 | |
| Previous Owner | Diangelo Anthony | $260,800 | |
| Previous Owner | Diangelo Anthony | $266,900 |
Property History
| Date | Event | Price | Change | Sq Ft Price |
|---|---|---|---|---|
| 07/03/2014 07/03/14 | Sold | $785,000 | -1.9% | $341 / Sq Ft |
| 06/02/2014 06/02/14 | Pending | -- | -- | -- |
| 04/09/2014 04/09/14 | For Sale | $799,900 | -- | $347 / Sq Ft |
Tax History Compared to Growth
Tax History
| Year | Tax Paid | Tax Assessment Tax Assessment Total Assessment is a certain percentage of the fair market value that is determined by local assessors to be the total taxable value of land and additions on the property. | Land | Improvement |
|---|---|---|---|---|
| 2024 | $9,376 | $924,951 | $632,669 | $292,282 |
| 2023 | $9,178 | $906,815 | $620,264 | $286,551 |
| 2022 | $9,003 | $889,035 | $608,102 | $280,933 |
| 2021 | $8,830 | $871,603 | $596,178 | $275,425 |
| 2020 | $8,742 | $862,666 | $590,065 | $272,601 |
| 2019 | $8,570 | $845,751 | $578,495 | $267,256 |
| 2018 | $8,405 | $829,168 | $567,152 | $262,016 |
| 2017 | $8,241 | $812,910 | $556,031 | $256,879 |
| 2016 | $8,084 | $796,971 | $545,128 | $251,843 |
| 2015 | $7,962 | $785,000 | $536,939 | $248,061 |
| 2014 | $4,114 | $411,654 | $158,518 | $253,136 |
Agents Affiliated with this Home
-
Tom Schulze

Seller's Agent in 2014
Tom Schulze
Wise Choices Realty
(949) 636-2050
158 Total Sales
-

Buyer's Agent in 2014
Erin Wade
HomeSmart Realty West
(760) 473-5870
179 Total Sales
Map
Source: California Regional Multiple Listing Service (CRMLS)
MLS Number: OC14073712
APN: 637-611-18
- 15 Vittoria St
- 33 Firenze St
- 29901 Weatherwood
- 24882 Oxford Dr
- 24822 Cutter
- 29461 Via Valverde
- 85 Chandon
- 41 Baroness Ln
- 4 Bastia
- 104 Chandon
- 13 Pearl
- 42 Baroness Ln
- 29521 Via San Sebastian
- 3 Treethorne Cir
- 29272 Via San Sebastian
- 82 Largo St
- 1 Martinique St
- 29951 Morongo Place
- 3 Hidden Crest Way
- 119 Grenada St Unit 190
- 25081 Stonegate Ln
- 25071 Stonegate Ln
- 25095 Moberly Ct
- 25061 Stonegate Ln
- 25101 Moberly Ct
- 25055 Stonegate Ln
- 25051 Stonegate Ln
- 25111 Moberly Ct
- 25081 Eaton Ln
- 25071 Eaton Ln
- 25065 Eaton Ln
- 25041 Stonegate Ln
- 25102 Moberly Ct
- 25121 Moberly Ct
- 25061 Eaton Ln
- 25085 Eaton Ln
- 25051 Eaton Ln
- 25112 Moberly Ct
- 25031 Stonegate Ln
- 25122 Moberly Ct

