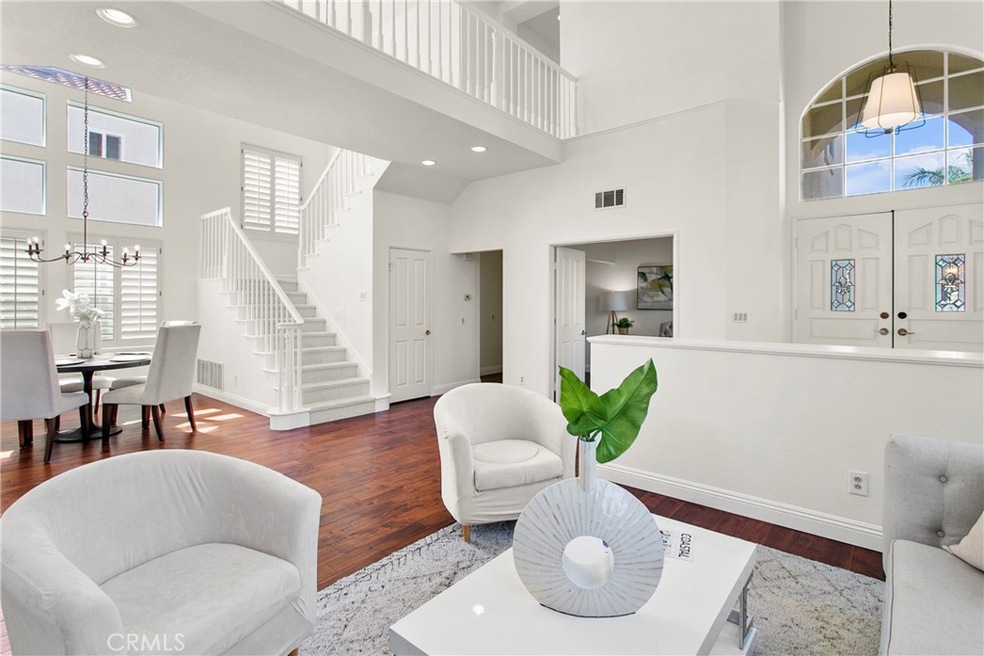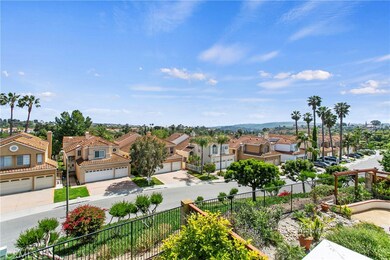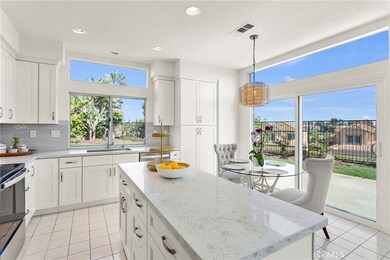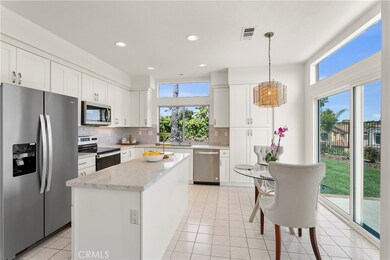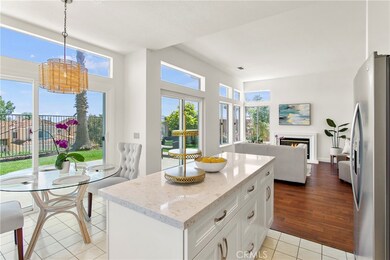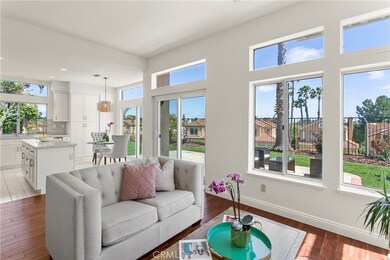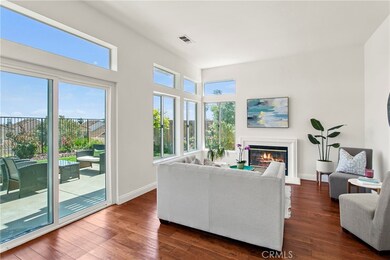
25082 Eaton Ln Laguna Niguel, CA 92677
Niguel Ranch NeighborhoodEstimated Value: $1,710,000 - $1,927,000
Highlights
- Ocean View
- Primary Bedroom Suite
- Open Floorplan
- Hidden Hills Elementary Rated A-
- Updated Kitchen
- Two Story Ceilings
About This Home
As of August 2023Welcome to your dream home in the quiet and serene community of Vista Monte in Laguna Niguel. With one of the largest lots in the tract, a spacious 6,500 square foot lot, this stunning single-family home boasts 5 bedrooms, 3 baths, and a host of impressive features that will capture your heart. As you step inside, you'll be greeted by the bright and airy open floor plan that spans two stories, creating a sense of spaciousness throughout the home. The meticulously designed layout allows for seamless transitions between the living, dining, and kitchen areas, perfect for entertaining guests or spending quality time with loved ones. The home is adorned with recessed lighting, creating a warm and inviting ambiance, while the upgrades such as new kitchen appliances and flooring elevate the overall aesthetic. The primary bedroom offers a private retreat, complete with a beautifully crafted vanity and a replaced deck where you can unwind and enjoy tranquil moments. Additionally, the entire home has been repiped with ‘PLEX’ plumbing for your peace of mind. Outside, a charming wrought iron fence encloses the property, providing both security and a touch of elegance. The backyard has been thoughtfully landscaped with a new sod installation, offering a perfect space for outdoor activities, or simply basking in the sunshine. And if you're a car enthusiast or have a growing family, the three-car garage provides ample parking and storage options. One of the most captivating aspects of this home is the breathtaking views it offers. With peek-a-boo glimpses of the ocean, you'll find yourself immersed in the beauty of your surroundings. The community amenities in Vista Monte are sure to enhance your lifestyle. Take advantage of the low HOA dues, which provide access to a picnic area, playground, tennis courts, and biking trails. You can savor delicious meals with family and friends at the BBQ area or spend your weekends exploring the scenic biking trails nearby.
Home Details
Home Type
- Single Family
Est. Annual Taxes
- $16,133
Year Built
- Built in 1991
Lot Details
- 6,500 Sq Ft Lot
- Cul-De-Sac
- Wrought Iron Fence
- Wood Fence
- Landscaped
- Irregular Lot
- Sprinkler System
- Private Yard
- Lawn
- Back Yard
- Density is 6-10 Units/Acre
HOA Fees
Parking
- 3 Car Attached Garage
- 3 Open Parking Spaces
- Parking Available
- Front Facing Garage
- Two Garage Doors
- Garage Door Opener
- Driveway Up Slope From Street
Property Views
- Ocean
- Hills
Home Design
- Mediterranean Architecture
- Slab Foundation
- Spanish Tile Roof
- Stucco
Interior Spaces
- 2,577 Sq Ft Home
- 2-Story Property
- Open Floorplan
- Two Story Ceilings
- Recessed Lighting
- Gas Fireplace
- Double Door Entry
- Sliding Doors
- Family Room with Fireplace
- Great Room
- Family Room Off Kitchen
- Living Room
- Home Office
Kitchen
- Updated Kitchen
- Breakfast Area or Nook
- Open to Family Room
- Eat-In Kitchen
- Electric Cooktop
- Microwave
- Dishwasher
- Kitchen Island
- Quartz Countertops
Flooring
- Wood
- Carpet
Bedrooms and Bathrooms
- 5 Bedrooms | 1 Main Level Bedroom
- Primary Bedroom Suite
- Walk-In Closet
- 3 Full Bathrooms
- Quartz Bathroom Countertops
- Makeup or Vanity Space
- Dual Sinks
- Dual Vanity Sinks in Primary Bathroom
- Private Water Closet
- Low Flow Toliet
- Bathtub with Shower
- Multiple Shower Heads
- Separate Shower
Laundry
- Laundry Room
- Dryer
- Washer
- 220 Volts In Laundry
Home Security
- Carbon Monoxide Detectors
- Fire and Smoke Detector
Accessible Home Design
- Halls are 48 inches wide or more
- Doors swing in
- Doors are 32 inches wide or more
- More Than Two Accessible Exits
- Entry Slope Less Than 1 Foot
- Low Pile Carpeting
Outdoor Features
- Patio
- Rain Gutters
- Front Porch
Utilities
- Cooling System Powered By Gas
- Forced Air Heating and Cooling System
- Heating System Uses Natural Gas
- 220 Volts in Garage
- Natural Gas Connected
- Gas Water Heater
- Cable TV Available
Listing and Financial Details
- Tax Lot 24
- Tax Tract Number 12953
- Assessor Parcel Number 63761225
Community Details
Overview
- Vista Monte Niguel Ranch Association, Phone Number (626) 967-7921
- Niguel Ranch Association, Phone Number (626) 967-7921
- Vista Monte Subdivision
Amenities
- Picnic Area
Recreation
- Tennis Courts
- Community Playground
- Horse Trails
- Bike Trail
Ownership History
Purchase Details
Home Financials for this Owner
Home Financials are based on the most recent Mortgage that was taken out on this home.Purchase Details
Similar Homes in Laguna Niguel, CA
Home Values in the Area
Average Home Value in this Area
Purchase History
| Date | Buyer | Sale Price | Title Company |
|---|---|---|---|
| Pyoun Young Ho | $1,600,000 | Ticor Title Company | |
| Lee Song S | -- | None Available |
Mortgage History
| Date | Status | Borrower | Loan Amount |
|---|---|---|---|
| Open | Pyoun Young Ho | $1,170,000 | |
| Previous Owner | Lee Song S | $373,000 | |
| Previous Owner | Lee Song S | $250,000 | |
| Previous Owner | Lee Song S | $250,000 | |
| Previous Owner | Lee Song S | $302,000 | |
| Previous Owner | Lee Song S | $80,000 | |
| Previous Owner | Lee Song S | $247,000 |
Property History
| Date | Event | Price | Change | Sq Ft Price |
|---|---|---|---|---|
| 08/09/2023 08/09/23 | Sold | $1,600,000 | +3.2% | $621 / Sq Ft |
| 06/23/2023 06/23/23 | For Sale | $1,550,000 | -- | $601 / Sq Ft |
Tax History Compared to Growth
Tax History
| Year | Tax Paid | Tax Assessment Tax Assessment Total Assessment is a certain percentage of the fair market value that is determined by local assessors to be the total taxable value of land and additions on the property. | Land | Improvement |
|---|---|---|---|---|
| 2024 | $16,133 | $1,600,000 | $1,287,572 | $312,428 |
| 2023 | $5,250 | $524,898 | $207,048 | $317,850 |
| 2022 | $5,149 | $514,606 | $202,988 | $311,618 |
| 2021 | $5,048 | $504,516 | $199,008 | $305,508 |
| 2020 | $4,998 | $499,343 | $196,967 | $302,376 |
| 2019 | $4,898 | $489,552 | $193,104 | $296,448 |
| 2018 | $4,803 | $479,953 | $189,317 | $290,636 |
| 2017 | $4,707 | $470,543 | $185,605 | $284,938 |
| 2016 | $4,616 | $461,317 | $181,966 | $279,351 |
| 2015 | $4,545 | $454,388 | $179,233 | $275,155 |
| 2014 | $4,457 | $445,488 | $175,722 | $269,766 |
Agents Affiliated with this Home
-
Helena Noonan

Seller's Agent in 2023
Helena Noonan
Compass
(949) 687-2500
2 in this area
194 Total Sales
-
Randy Ora

Buyer's Agent in 2023
Randy Ora
Berkshire Hathaway HomeService
(949) 584-4466
2 in this area
54 Total Sales
Map
Source: California Regional Multiple Listing Service (CRMLS)
MLS Number: OC23100231
APN: 637-612-25
- 25082 Eaton Ln
- 25072 Eaton Ln
- 25092 Eaton Ln
- 25066 Eaton Ln
- 25091 Eaton Ln
- 25062 Eaton Ln
- 25085 Eaton Ln
- 25102 Barclay Ln
- 25092 Barclay Ln
- 25052 Eaton Ln
- 25086 Barclay Ln
- 25112 Barclay Ln
- 25082 Barclay Ln
- 25072 Barclay Ln
- 25081 Eaton Ln
- 25116 Barclay Ln
- 25071 Eaton Ln
- 25062 Barclay Ln
- 25065 Eaton Ln
- 25042 Eaton Ln
