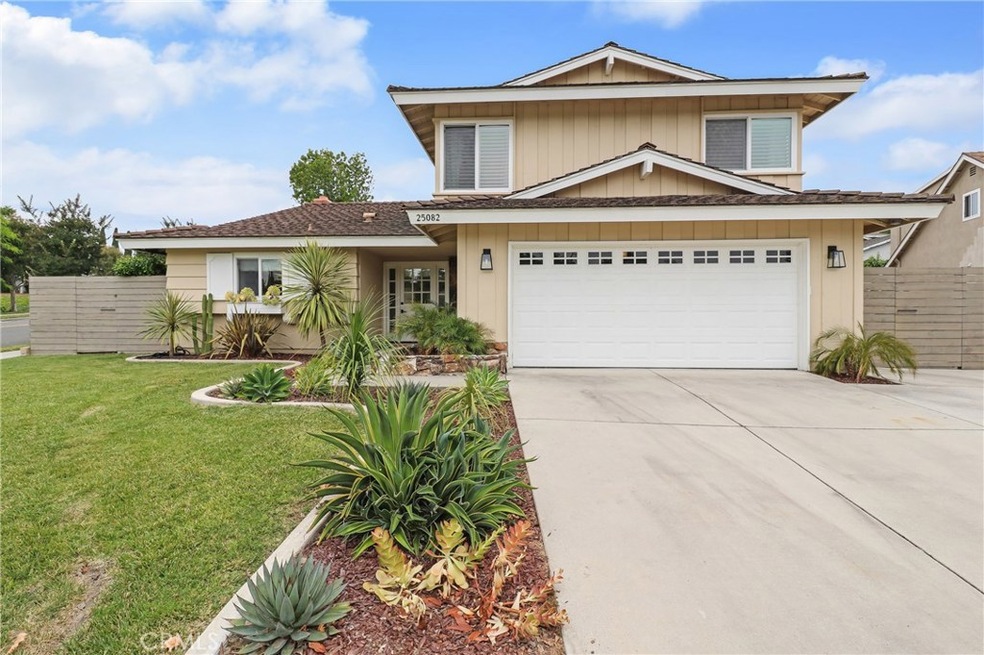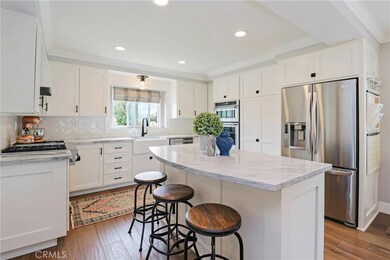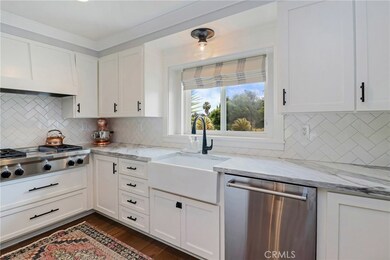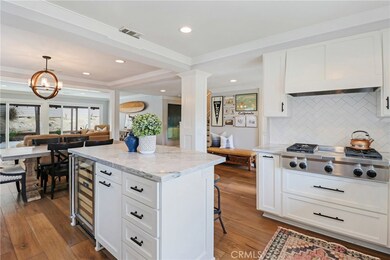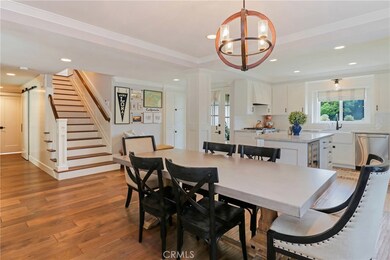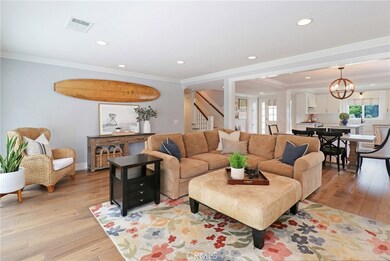
25082 Velasquez Rd Laguna Hills, CA 92653
Estimated Value: $1,321,000 - $1,534,000
Highlights
- Primary Bedroom Suite
- Updated Kitchen
- Property is near a park
- Lomarena Elementary School Rated A-
- Open Floorplan
- 1-minute walk to Costeau Park
About This Home
As of July 2020Exceptional home with approximately $100K in recent upgrades, 4 bedrooms, 3 baths and an office/bonus room that could be converted into a 5th bedroom. Enter through the custom front dutch door into the open and inviting great room. Completely remodeled kitchen with custom cabinetry, stainless steel appliances including a professional high-grade gas cooktop, wine fridge, and slab marble countertops with center island. Custom built entertainment/storage area in the living room with cement tile around the fireplace and marble hearth. Newly remodeled downstairs bedroom/office with built in murphy bed (brand new/never been used mattress) and storage cabinetry. Recently remodeled bathroom with cement tile floors, custom vanity, and finishing details. Highly upgraded with engineered hardwood flooring, new light fixtures, custom millwork, crown and base molding, door casings, new interior doors, wainscoting, shiplap details, custom storage cabinets and plantation shutters throughout. Installed AC, replaced furnace and ducts approximately 5 years ago, in addition a house fan was installed to help cool down the upstairs on hot days. Fully remodeled garage with epoxy floors and custom storage cabinets. Enjoy the spacious backyard with putting green, custom built fence for added privacy, new outdoor lighting, covered patio and ample space on side yards. Adjacent to Cousteau park makes for a serene view and convenient location. Walking distance to award winning schools.
Last Agent to Sell the Property
Angela Creech
Redfin License #01402249 Listed on: 06/03/2020

Home Details
Home Type
- Single Family
Est. Annual Taxes
- $9,840
Year Built
- Built in 1968 | Remodeled
Lot Details
- 7,448 Sq Ft Lot
- Corner Lot
- Private Yard
- Back Yard
Parking
- 2 Car Direct Access Garage
- 2 Open Parking Spaces
- Parking Available
- Two Garage Doors
- Driveway
Home Design
- Traditional Architecture
- Turnkey
Interior Spaces
- 2,200 Sq Ft Home
- 2-Story Property
- Open Floorplan
- Built-In Features
- Recessed Lighting
- Shutters
- Great Room
- Family Room Off Kitchen
- Living Room with Fireplace
- Bonus Room
- Storage
- Wood Flooring
- Park or Greenbelt Views
Kitchen
- Updated Kitchen
- Open to Family Room
- Breakfast Bar
- Electric Oven
- Gas Cooktop
- Microwave
- Dishwasher
- Kitchen Island
- Stone Countertops
Bedrooms and Bathrooms
- 4 Bedrooms | 1 Main Level Bedroom
- Primary Bedroom Suite
- Upgraded Bathroom
- 3 Full Bathrooms
- Dual Vanity Sinks in Primary Bathroom
- Bathtub with Shower
- Walk-in Shower
Laundry
- Laundry Room
- Laundry in Garage
Outdoor Features
- Enclosed patio or porch
- Exterior Lighting
Location
- Property is near a park
- Suburban Location
Schools
- Lomarena Elementary School
- La Paz Middle School
- Laguna Hills High School
Utilities
- Forced Air Heating and Cooling System
- Natural Gas Connected
Listing and Financial Details
- Tax Lot 2
- Tax Tract Number 5678
- Assessor Parcel Number 62006201
Community Details
Overview
- No Home Owners Association
- Capistrano Highlands Subdivision
Recreation
- Park
Ownership History
Purchase Details
Home Financials for this Owner
Home Financials are based on the most recent Mortgage that was taken out on this home.Purchase Details
Home Financials for this Owner
Home Financials are based on the most recent Mortgage that was taken out on this home.Purchase Details
Home Financials for this Owner
Home Financials are based on the most recent Mortgage that was taken out on this home.Purchase Details
Home Financials for this Owner
Home Financials are based on the most recent Mortgage that was taken out on this home.Purchase Details
Home Financials for this Owner
Home Financials are based on the most recent Mortgage that was taken out on this home.Purchase Details
Home Financials for this Owner
Home Financials are based on the most recent Mortgage that was taken out on this home.Similar Homes in the area
Home Values in the Area
Average Home Value in this Area
Purchase History
| Date | Buyer | Sale Price | Title Company |
|---|---|---|---|
| Korkuch Matthew Clinton | $900,000 | California Title Company | |
| The Lauderbach Family Trust Of 2015 | -- | None Available | |
| Lauderbach Kevin | $725,000 | First American Title Company | |
| Olivieri Paula Ann | -- | First American Title Company | |
| Johnson Paula | -- | First American Title Ins Co | |
| Johnson Steven M | -- | Gateway Title | |
| Johnson Paula A | -- | Gateway Title Company | |
| Johnson Steven M | $205,000 | North American Title Co |
Mortgage History
| Date | Status | Borrower | Loan Amount |
|---|---|---|---|
| Open | Korkuch Matthew Clinton | $625,000 | |
| Previous Owner | Lauderbach Kevin | $652,000 | |
| Previous Owner | Lauderbach Kevin | $579,999 | |
| Previous Owner | Johnson Paula | $408,000 | |
| Previous Owner | Johnson Steven M | $50,000 | |
| Previous Owner | Johnson Steven M | $406,000 | |
| Previous Owner | Johnson Paula A | $320,000 | |
| Previous Owner | Johnson Steven M | $50,000 | |
| Previous Owner | Johnson Steven M | $35,000 | |
| Previous Owner | Johnson Steven M | $184,000 |
Property History
| Date | Event | Price | Change | Sq Ft Price |
|---|---|---|---|---|
| 07/08/2020 07/08/20 | Sold | $900,000 | +1.7% | $409 / Sq Ft |
| 06/05/2020 06/05/20 | Pending | -- | -- | -- |
| 06/03/2020 06/03/20 | For Sale | $885,000 | +22.1% | $402 / Sq Ft |
| 03/25/2015 03/25/15 | Sold | $724,999 | -4.6% | $330 / Sq Ft |
| 02/23/2015 02/23/15 | Pending | -- | -- | -- |
| 02/15/2015 02/15/15 | For Sale | $759,900 | 0.0% | $345 / Sq Ft |
| 12/03/2013 12/03/13 | Rented | $2,950 | -9.2% | -- |
| 12/03/2013 12/03/13 | Under Contract | -- | -- | -- |
| 09/21/2013 09/21/13 | For Rent | $3,250 | -- | -- |
Tax History Compared to Growth
Tax History
| Year | Tax Paid | Tax Assessment Tax Assessment Total Assessment is a certain percentage of the fair market value that is determined by local assessors to be the total taxable value of land and additions on the property. | Land | Improvement |
|---|---|---|---|---|
| 2024 | $9,840 | $955,087 | $811,638 | $143,449 |
| 2023 | $9,608 | $936,360 | $795,723 | $140,637 |
| 2022 | $9,437 | $918,000 | $780,120 | $137,880 |
| 2021 | $9,249 | $900,000 | $764,823 | $135,177 |
| 2020 | $8,201 | $796,728 | $659,344 | $137,384 |
| 2019 | $9,817 | $781,106 | $646,415 | $134,691 |
| 2018 | $9,662 | $765,791 | $633,741 | $132,050 |
| 2017 | $9,485 | $750,776 | $621,315 | $129,461 |
| 2016 | $9,358 | $736,055 | $609,132 | $126,923 |
| 2015 | $2,942 | $289,910 | $154,712 | $135,198 |
| 2014 | $2,877 | $284,232 | $151,682 | $132,550 |
Agents Affiliated with this Home
-
A
Seller's Agent in 2020
Angela Creech
Redfin
(949) 682-4735
-
Christian Stubbs II

Buyer's Agent in 2020
Christian Stubbs II
Onyx Homes
(949) 395-5766
2 in this area
147 Total Sales
-
Andy Homs

Seller's Agent in 2015
Andy Homs
Pellego, Inc.
(949) 229-2704
24 Total Sales
-

Buyer's Agent in 2015
Michelle Kader
Keller Williams Realty
(949) 280-3245
3 Total Sales
-
P
Buyer's Agent in 2013
Paula Murdock
First Team Real Estate
Map
Source: California Regional Multiple Listing Service (CRMLS)
MLS Number: OC20105488
APN: 620-062-01
- 25211 Barents
- 25082 Ericson Way
- 25232 Grissom Rd
- 25001 Mackenzie St
- 24852 Costeau St
- 25045 Mackenzie St
- 24952 Grissom Rd
- 24942 Grissom Rd
- 25501 Sarita Dr
- 25095 Sunset Place W
- 24711 Eloisa Dr
- 25012 Carol Ln
- 24652 Ashland Dr
- 780 Via Los Altos
- 784 Via Los Altos Unit A
- 24771 Acropolis Dr
- 774 Via Los Altos Unit P
- 24492 Spartan St
- 654 Avenida Sevilla Unit B
- 24912 Delos Ave
- 25082 Velasquez Rd
- 25092 Velasquez Rd
- 25132 Tasman Rd
- 25131 Hartog St
- 25161 Tasman Rd
- 25161 Hartog St
- 25101 Vespucci Rd
- 25171 Tasman Rd
- 25111 Vespucci Rd
- 25171 Hartog St
- 25172 Tasman Rd
- 25131 Vespucci Rd
- 25191 Tasman Rd
- 25151 Vespucci Rd
- 25191 Hartog St
- 25161 Vespucci Rd
- 25192 Tasman Rd
- 25172 Costeau St
- 25092 Barents
- 25201 Tasman Rd
