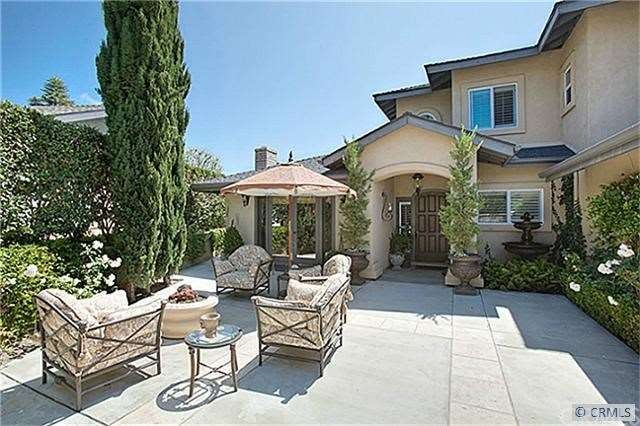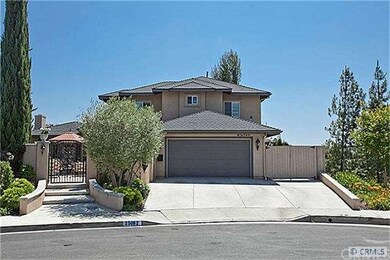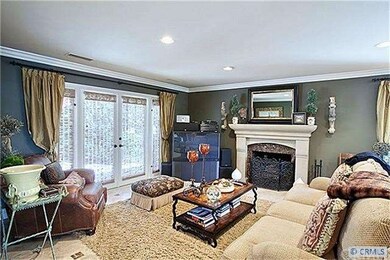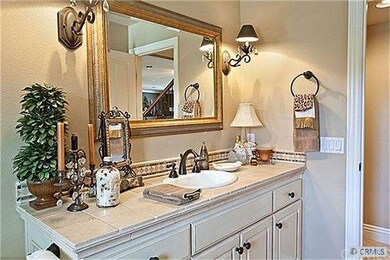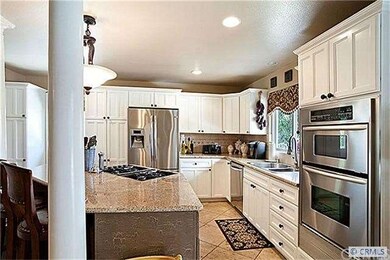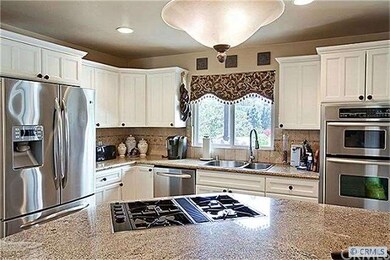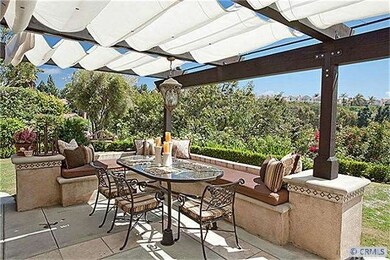
25082 Via Bajo Cerro Laguna Niguel, CA 92677
Estimated Value: $1,881,261 - $2,407,000
Highlights
- Above Ground Spa
- Primary Bedroom Suite
- Updated Kitchen
- Hidden Hills Elementary Rated A-
- Panoramic View
- Main Floor Primary Bedroom
About This Home
As of November 2012This beautiful home was rebuilt, enlarged and redesigned by the homeowner/designer herself in 2005.The entry to the home is very welcoming with a custom fountain and a firepit to gather around. Expanded to just under 3000 square feet with four bedrooms, including a main floor Master Suite, three baths and an office just off the entry. Situated on the end of a quitet cul-de-sac on a hill with unsurpassed panoramic vistas. A park sides the home and continues down the hill below the home. There are designer features galore inside and out. A large family/game room sits on the second level with a wet bar and has vast views of the surrounding greenery and hills below as well as 2 secondary bedrooms and a full bath.The backyard has a resort feel with an above ground jacuzzi, firepit,lounging area,peaceful fountain and a wonderful eating area.This is a must see...you won't be disappointed.
Last Agent to Sell the Property
Berkshire Hathaway HomeService License #01251126 Listed on: 06/28/2012

Last Buyer's Agent
Frank Hufnagel
Surterre Properties License #01763124

Home Details
Home Type
- Single Family
Est. Annual Taxes
- $5,892
Year Built
- Built in 1970
Lot Details
- 7,950 Sq Ft Lot
- Cul-De-Sac
- Partially Fenced Property
Parking
- 2 Car Direct Access Garage
- Parking Available
- Front Facing Garage
- Driveway
Property Views
- Panoramic
- City Lights
- Mountain
- Hills
- Valley
- Park or Greenbelt
- Courtyard
Home Design
- Mediterranean Architecture
- Shingle Roof
- Composition Roof
- Stucco
Interior Spaces
- 2,976 Sq Ft Home
- Wet Bar
- Crown Molding
- Recessed Lighting
- Fireplace With Gas Starter
- Plantation Shutters
- Custom Window Coverings
- Garden Windows
- French Doors
- Sliding Doors
- Panel Doors
- Separate Family Room
- Dining Room
- Bonus Room
- Storage
- Laundry Room
- Attic
Kitchen
- Updated Kitchen
- Breakfast Bar
- Gas Oven or Range
- Cooktop
- Ice Maker
- Dishwasher
- Kitchen Island
- Granite Countertops
- Disposal
Flooring
- Carpet
- Stone
Bedrooms and Bathrooms
- 4 Bedrooms
- Primary Bedroom on Main
- Primary Bedroom Suite
Pool
- Above Ground Spa
Utilities
- Forced Air Heating and Cooling System
- Sewer Paid
Listing and Financial Details
- Tax Lot 102
- Tax Tract Number 7141
- Assessor Parcel Number 63710608
Ownership History
Purchase Details
Home Financials for this Owner
Home Financials are based on the most recent Mortgage that was taken out on this home.Purchase Details
Purchase Details
Purchase Details
Home Financials for this Owner
Home Financials are based on the most recent Mortgage that was taken out on this home.Purchase Details
Home Financials for this Owner
Home Financials are based on the most recent Mortgage that was taken out on this home.Purchase Details
Home Financials for this Owner
Home Financials are based on the most recent Mortgage that was taken out on this home.Purchase Details
Home Financials for this Owner
Home Financials are based on the most recent Mortgage that was taken out on this home.Purchase Details
Home Financials for this Owner
Home Financials are based on the most recent Mortgage that was taken out on this home.Purchase Details
Home Financials for this Owner
Home Financials are based on the most recent Mortgage that was taken out on this home.Purchase Details
Home Financials for this Owner
Home Financials are based on the most recent Mortgage that was taken out on this home.Purchase Details
Purchase Details
Home Financials for this Owner
Home Financials are based on the most recent Mortgage that was taken out on this home.Purchase Details
Home Financials for this Owner
Home Financials are based on the most recent Mortgage that was taken out on this home.Purchase Details
Purchase Details
Home Financials for this Owner
Home Financials are based on the most recent Mortgage that was taken out on this home.Purchase Details
Home Financials for this Owner
Home Financials are based on the most recent Mortgage that was taken out on this home.Purchase Details
Similar Homes in Laguna Niguel, CA
Home Values in the Area
Average Home Value in this Area
Purchase History
| Date | Buyer | Sale Price | Title Company |
|---|---|---|---|
| Hanson Ryan Mark | -- | Pacific Coast Title Company | |
| Hanson Ryan Mark | -- | Pacific Coast Title Company | |
| Hanson Ryan Mark | -- | None Available | |
| Volk Erich | -- | None Available | |
| Volk Erich | -- | First American Title Company | |
| Volk Erich | $915,000 | First American Title Company | |
| Scambray Mark A | -- | Accommodation | |
| Scambray Mark A | -- | Equity Title Company | |
| Scambray Mark A | -- | Accommodation | |
| Scambray Mark A | -- | Equity Title Company | |
| Scambray Mark A | -- | Accommodation | |
| Scambray Mark A | -- | Equity Title Company | |
| Scambray Mark A | -- | Accommodation | |
| Scambray Mark A | -- | Equity Title Company | |
| Scambray Mark A | -- | None Available | |
| Scambray Mark A | -- | Lawyers Title Company | |
| Scambray Mark A | -- | Chicago Title Co | |
| Scambray Mark A | -- | -- | |
| Scambray Mark A | -- | Chicago Title Co | |
| Scambray Mark A | $235,000 | American Title Ins Co | |
| Federal Home Loan Mortgage Corporation | $190,543 | Fidelity National Title Ins |
Mortgage History
| Date | Status | Borrower | Loan Amount |
|---|---|---|---|
| Open | Hanson Ryan Mark | $510,400 | |
| Closed | Hanson Ryan | $110,000 | |
| Previous Owner | Volk Erich | $424,297 | |
| Previous Owner | Scambray Mark A | $507,100 | |
| Previous Owner | Scambray Mark A | $509,300 | |
| Previous Owner | Scambray Mark A | $511,400 | |
| Previous Owner | Scambray Mark A | $517,500 | |
| Previous Owner | Scambray Mark A | $573,000 | |
| Previous Owner | Scambray Mark A | $532,500 | |
| Previous Owner | Scambray Mark A | $30,000 | |
| Previous Owner | Scambray Mark A | $500,000 | |
| Previous Owner | Scambray Mark A | $275,000 | |
| Previous Owner | Scambray Mark A | $12,500 | |
| Previous Owner | Scambray Mark A | $221,600 | |
| Previous Owner | Scambray Mark A | $207,000 | |
| Closed | Scambray Mark A | $53,000 |
Property History
| Date | Event | Price | Change | Sq Ft Price |
|---|---|---|---|---|
| 11/29/2012 11/29/12 | Sold | $915,000 | -3.7% | $307 / Sq Ft |
| 10/08/2012 10/08/12 | Pending | -- | -- | -- |
| 07/18/2012 07/18/12 | For Sale | $950,000 | +3.8% | $319 / Sq Ft |
| 07/12/2012 07/12/12 | Off Market | $915,000 | -- | -- |
| 06/28/2012 06/28/12 | For Sale | $950,000 | -- | $319 / Sq Ft |
Tax History Compared to Growth
Tax History
| Year | Tax Paid | Tax Assessment Tax Assessment Total Assessment is a certain percentage of the fair market value that is determined by local assessors to be the total taxable value of land and additions on the property. | Land | Improvement |
|---|---|---|---|---|
| 2024 | $5,892 | $587,427 | $330,323 | $257,104 |
| 2023 | $5,766 | $575,909 | $323,846 | $252,063 |
| 2022 | $5,655 | $564,617 | $317,496 | $247,121 |
| 2021 | $5,544 | $553,547 | $311,271 | $242,276 |
| 2020 | $5,488 | $547,872 | $308,080 | $239,792 |
| 2019 | $5,379 | $537,130 | $302,039 | $235,091 |
| 2018 | $5,274 | $526,599 | $296,117 | $230,482 |
| 2017 | $5,170 | $516,274 | $290,311 | $225,963 |
| 2016 | $5,070 | $506,151 | $284,618 | $221,533 |
| 2015 | $4,992 | $498,549 | $280,343 | $218,206 |
| 2014 | $4,895 | $488,784 | $274,852 | $213,932 |
Agents Affiliated with this Home
-
Calley OHenley

Seller's Agent in 2012
Calley OHenley
Berkshire Hathaway HomeService
(949) 322-1147
11 Total Sales
-
Michael DiPilla

Seller Co-Listing Agent in 2012
Michael DiPilla
Berkshire Hathaway HomeService
(949) 874-7077
13 Total Sales
-

Buyer's Agent in 2012
Frank Hufnagel
Surterre Properties
(949) 464-3200
Map
Source: California Regional Multiple Listing Service (CRMLS)
MLS Number: S703331
APN: 637-106-08
- 25091 Stonegate Ln
- 15 Vittoria St
- 29901 Weatherwood
- 33 Firenze St
- 24882 Oxford Dr
- 29461 Via Valverde
- 29272 Via San Sebastian
- 24822 Cutter
- 41 Baroness Ln
- 42 Baroness Ln
- 29521 Via San Sebastian
- 3 Treethorne Cir
- 3 Hidden Crest Way
- 29181 Via San Sebastian
- 13 Pearl
- 85 Chandon
- 82 Largo St
- 29 Chandon
- 104 Chandon
- 4 Bastia
- 25082 Via Bajo Cerro
- 25086 Via Bajo Cerro
- 25061 Via Bajo Cerro
- 25041 Via Portola
- 25055 Via Portola
- 25092 Via Bajo Cerro
- 25071 Via Portola
- 25071 Via Bajo Cerro
- 25091 Via Bajo Cerro
- 25081 Via Bajo Cerro
- 25031 Via Portola
- 25102 Via Bajo Cerro
- 25085 Via Portola
- 25101 Via Bajo Cerro
- 25015 Via Portola
- 25116 Via Bajo Cerro
- 25115 Via Bajo Cerro
- 25101 Via Portola
- 25001 Via Portola
- 25132 La Estrada Dr
