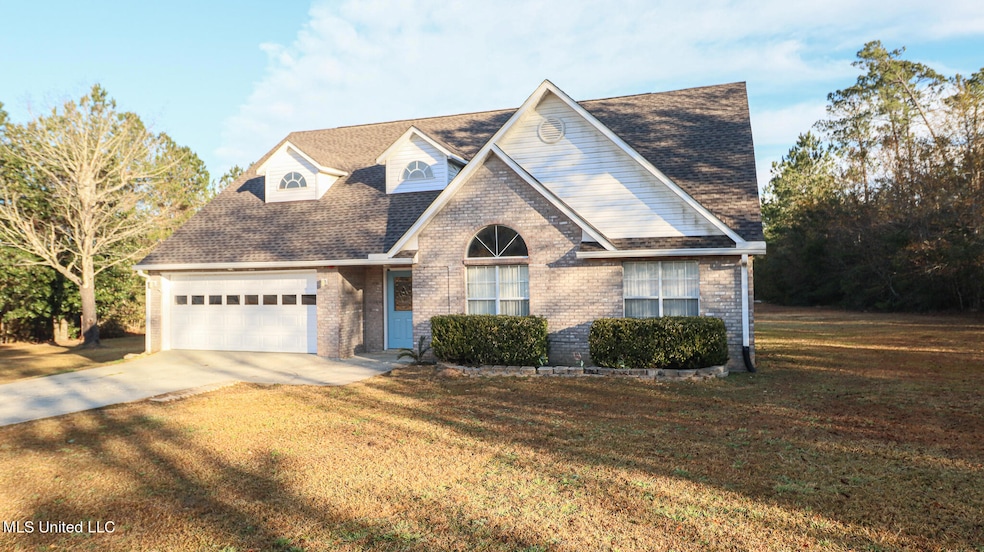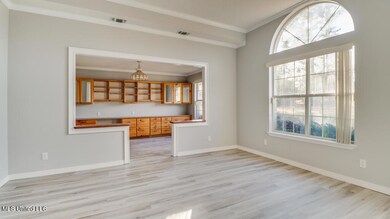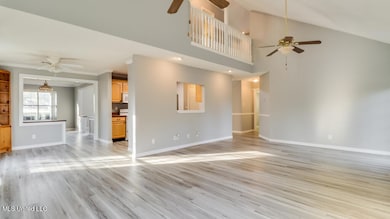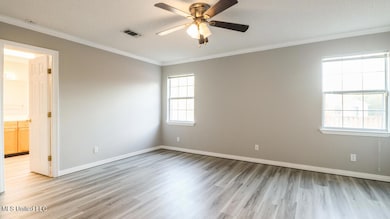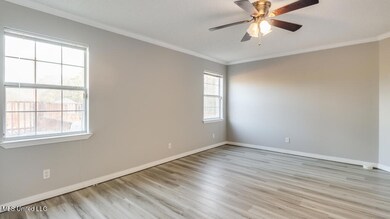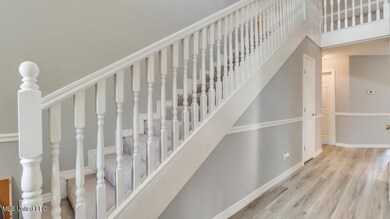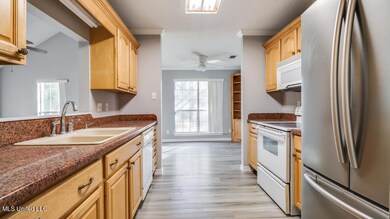
25084 Honeysuckle Ln Pass Christian, MS 39571
Estimated Value: $319,000 - $411,000
Highlights
- Lake Front
- Deck
- Traditional Architecture
- Pass Christian High School Rated A
- Vaulted Ceiling
- Main Floor Primary Bedroom
About This Home
As of March 2022Situated on 3 acres with lake frontage North of I-10, This lovely home has been updated with new plank floors and soothing fresh paint. Lots of room to spread out. Downstairs, you will find formal or multi use rooms as well as a large family room. Primary bedroom suite is located on the main floor with 3 spacious bedrooms and a shared bath upstairs. Granite counters, stainless refrigerator in kitchen that overlooks family room and breakfast area. Indoor laundry, large, double garage, and powder room for guests. Out back, there is a deck and a workshop / pump house where the well is located. This property is also equestrian approved (but please review attached covenants).
Last Agent to Sell the Property
Coldwell Banker Alfonso Realty-Lorraine Rd License #S30047 Listed on: 02/16/2022

Home Details
Home Type
- Single Family
Est. Annual Taxes
- $2,462
Year Built
- Built in 1999
Lot Details
- 2.9 Acre Lot
- Lot Dimensions are 76 x 128 x 817 x 41 x 232 x 591
- Lake Front
- Cul-De-Sac
- Cleared Lot
- Few Trees
Parking
- 2 Car Garage
- Front Facing Garage
- Garage Door Opener
Home Design
- Traditional Architecture
- Brick Exterior Construction
- Slab Foundation
- Architectural Shingle Roof
- Siding
Interior Spaces
- 2,512 Sq Ft Home
- 2-Story Property
- Bookcases
- Crown Molding
- Vaulted Ceiling
- Ceiling Fan
- Insulated Windows
- Aluminum Window Frames
- French Doors
- Entrance Foyer
- Home Security System
- Attic
Kitchen
- Free-Standing Electric Range
- Microwave
- Dishwasher
- Stainless Steel Appliances
- Granite Countertops
- Built-In or Custom Kitchen Cabinets
- Disposal
Flooring
- Carpet
- Vinyl
Bedrooms and Bathrooms
- 4 Bedrooms
- Primary Bedroom on Main
Laundry
- Laundry on lower level
- Washer and Electric Dryer Hookup
Outdoor Features
- Access To Lake
- Deck
- Separate Outdoor Workshop
- Outdoor Storage
- Front Porch
Utilities
- Forced Air Heating and Cooling System
- 220 Volts in Kitchen
- Well
- Septic Tank
- Cable TV Available
Community Details
- No Home Owners Association
- Lake Breeze Estate Subdivision
Listing and Financial Details
- Assessor Parcel Number 0309f-01-007.000
Ownership History
Purchase Details
Home Financials for this Owner
Home Financials are based on the most recent Mortgage that was taken out on this home.Purchase Details
Home Financials for this Owner
Home Financials are based on the most recent Mortgage that was taken out on this home.Similar Homes in Pass Christian, MS
Home Values in the Area
Average Home Value in this Area
Purchase History
| Date | Buyer | Sale Price | Title Company |
|---|---|---|---|
| Lenkner Corey | -- | Pilger David B | |
| Schuster Elliot Michael | -- | -- |
Mortgage History
| Date | Status | Borrower | Loan Amount |
|---|---|---|---|
| Open | Lenkner Corey | $308,750 |
Property History
| Date | Event | Price | Change | Sq Ft Price |
|---|---|---|---|---|
| 03/31/2022 03/31/22 | Sold | -- | -- | -- |
| 02/22/2022 02/22/22 | Pending | -- | -- | -- |
| 02/02/2022 02/02/22 | For Sale | $329,000 | +43.7% | $131 / Sq Ft |
| 06/05/2014 06/05/14 | Sold | -- | -- | -- |
| 04/16/2014 04/16/14 | Pending | -- | -- | -- |
| 04/02/2014 04/02/14 | For Sale | $229,000 | -- | $93 / Sq Ft |
Tax History Compared to Growth
Tax History
| Year | Tax Paid | Tax Assessment Tax Assessment Total Assessment is a certain percentage of the fair market value that is determined by local assessors to be the total taxable value of land and additions on the property. | Land | Improvement |
|---|---|---|---|---|
| 2024 | $2,436 | $23,910 | $0 | $0 |
| 2023 | $2,425 | $23,800 | $0 | $0 |
| 2022 | $2,425 | $23,800 | $0 | $0 |
| 2021 | $2,462 | $23,800 | $0 | $0 |
| 2020 | $2,321 | $22,038 | $0 | $0 |
| 2019 | $2,321 | $22,038 | $0 | $0 |
| 2018 | $2,309 | $22,038 | $0 | $0 |
| 2017 | $1,545 | $14,692 | $0 | $0 |
| 2015 | $2,293 | $21,702 | $0 | $0 |
| 2014 | -- | $24,563 | $0 | $0 |
| 2013 | -- | $21,702 | $4,293 | $17,409 |
Agents Affiliated with this Home
-
Philip LeBlanc

Seller's Agent in 2022
Philip LeBlanc
Coldwell Banker Alfonso Realty-Lorraine Rd
(228) 860-0082
228 Total Sales
-
Vicki Pace
V
Buyer's Agent in 2022
Vicki Pace
Keller Williams
(228) 334-2241
36 Total Sales
Map
Source: MLS United
MLS Number: 4008227
APN: 0309F-01-007.000
- 10208 Lake Breeze Ln
- 0 Lobouy Rd Unit 4077643
- 0 Lobouy Rd Unit 4076094
- 0 Allen Dr
- 0 Camille Dr
- 24240 Meaut Rd
- 26193 Elmer Ladner Rd
- 26140 Elmer Ladner Rd
- 9011 William Rd
- 23428 E Dubuisson Rd
- 27195 D V Moran Rd
- 7588 Crescent Way Dr
- 7444 N Aberdeen Dr
- 23207 Unicorn Ln
- 7395 Live Oak Way
- 12522 Wolf River Rd
- 7387 Live Oak Way
- 7446 Lazy Acres Rd
- 7357 N Aberdeen Dr
- 0 Dogwood Dr
- 25084 Honeysuckle Ln
- 25056 Honeysuckle Ln
- 10143 Lake Breeze Ln
- 25094 Honeysuckle Ln
- 10159 Lake Breeze Ln
- 0 Lake Breeze Ln
- 10160 Lake Breeze Ln
- 10120 Lake Breeze Ln
- Lot 5 Lake Breeze Ln
- 10269 Lake Breeze Ln
- 10137 Lake Breeze Ln
- 10061 Lake Breeze Ln
- 10084 Lake Breeze Ln
- 10240 Lake Breeze Ln
- 10031 Lake Breeze Ln
- 10064 Lake Breeze Ln
- 25240 E Dubuisson Rd
- 10164 Lobouy Rd
- 10218 Lobouy Rd
- 10072 Lobouy Rd
