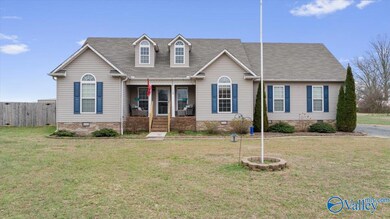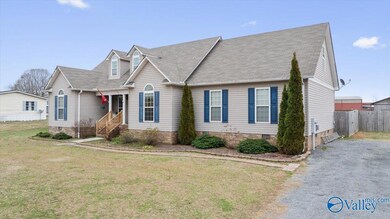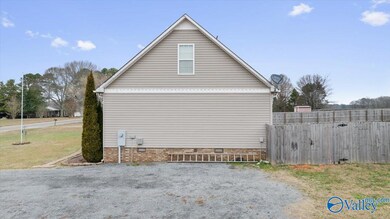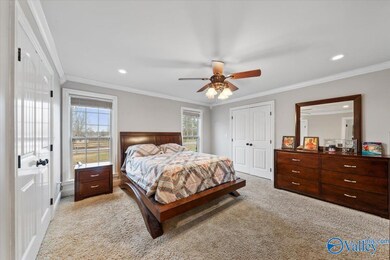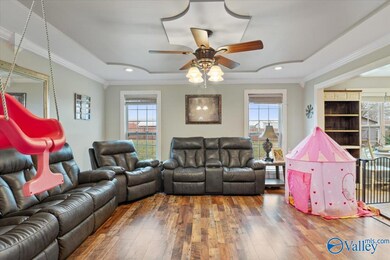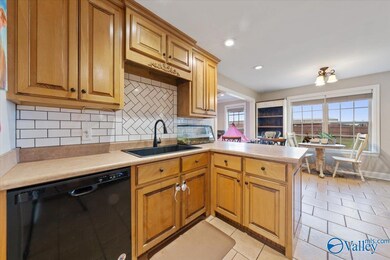
25084 Oak Grove Rd Athens, AL 35613
Oak Grove-Pisgah NeighborhoodAbout This Home
As of April 2025This is a beautiful one-story home with a bonus bedroom upstairs, and 2 bathrooms, offering the perfect blend of convenience, comfort, and privacy. A fully fenced backyard ensures a peaceful retreat, ideal for entertaining, gardening, or simply enjoying quiet evenings outdoors. Thoughtfully designed layout with generous living spaces. The kitchen boasts modern appliances, ample storage, and a functional layout. Each bedroom offers plenty of natural light and closet space, while the primary suite provides a serene escape with its own en-suite bath. Easy access to I-65, you’re just minutes from shopping and dining, while still enjoying the peace of a private, spacious, half acre lot.
Home Details
Home Type
- Single Family
Est. Annual Taxes
- $675
Year Built
- Built in 2006
Lot Details
- 0.5 Acre Lot
Home Design
- Vinyl Siding
Interior Spaces
- 2,176 Sq Ft Home
- Property has 1 Level
- Crawl Space
Bedrooms and Bathrooms
- 4 Bedrooms
- 2 Full Bathrooms
Schools
- Ardmore High School
Utilities
- Central Heating and Cooling System
- Septic Tank
Community Details
- No Home Owners Association
- Metes And Bounds Subdivision
Listing and Financial Details
- Assessor Parcel Number 0108280000018002
Ownership History
Purchase Details
Home Financials for this Owner
Home Financials are based on the most recent Mortgage that was taken out on this home.Purchase Details
Home Financials for this Owner
Home Financials are based on the most recent Mortgage that was taken out on this home.Purchase Details
Purchase Details
Home Financials for this Owner
Home Financials are based on the most recent Mortgage that was taken out on this home.Similar Homes in the area
Home Values in the Area
Average Home Value in this Area
Purchase History
| Date | Type | Sale Price | Title Company |
|---|---|---|---|
| Deed | $255,000 | Attorney Only | |
| Survivorship Deed | $204,500 | None Available | |
| Warranty Deed | -- | None Available | |
| Warranty Deed | -- | None Available | |
| Warranty Deed | $129,900 | -- |
Mortgage History
| Date | Status | Loan Amount | Loan Type |
|---|---|---|---|
| Open | $242,250 | Construction | |
| Previous Owner | $211,862 | VA | |
| Previous Owner | $132,692 | Purchase Money Mortgage | |
| Previous Owner | $115,009 | Stand Alone Refi Refinance Of Original Loan | |
| Previous Owner | $20,000 | No Value Available | |
| Previous Owner | $124,000 | No Value Available |
Property History
| Date | Event | Price | Change | Sq Ft Price |
|---|---|---|---|---|
| 04/22/2025 04/22/25 | Sold | $282,000 | +2.6% | $130 / Sq Ft |
| 02/23/2025 02/23/25 | Pending | -- | -- | -- |
| 02/12/2025 02/12/25 | For Sale | $274,900 | +7.8% | $126 / Sq Ft |
| 03/03/2022 03/03/22 | Sold | $255,000 | +2.0% | $121 / Sq Ft |
| 01/24/2022 01/24/22 | Pending | -- | -- | -- |
| 01/19/2022 01/19/22 | For Sale | $249,999 | +22.2% | $118 / Sq Ft |
| 07/14/2021 07/14/21 | Off Market | $204,500 | -- | -- |
| 04/15/2021 04/15/21 | Sold | $204,500 | +2.3% | $97 / Sq Ft |
| 03/06/2021 03/06/21 | Pending | -- | -- | -- |
| 03/04/2021 03/04/21 | For Sale | $200,000 | +54.0% | $95 / Sq Ft |
| 07/04/2016 07/04/16 | Off Market | $129,900 | -- | -- |
| 03/30/2016 03/30/16 | Sold | $129,900 | 0.0% | $60 / Sq Ft |
| 03/30/2016 03/30/16 | Sold | $129,900 | 0.0% | $60 / Sq Ft |
| 02/29/2016 02/29/16 | Pending | -- | -- | -- |
| 02/24/2016 02/24/16 | Pending | -- | -- | -- |
| 02/23/2016 02/23/16 | For Sale | $129,900 | 0.0% | $60 / Sq Ft |
| 02/23/2016 02/23/16 | For Sale | $129,900 | -- | $60 / Sq Ft |
Tax History Compared to Growth
Tax History
| Year | Tax Paid | Tax Assessment Tax Assessment Total Assessment is a certain percentage of the fair market value that is determined by local assessors to be the total taxable value of land and additions on the property. | Land | Improvement |
|---|---|---|---|---|
| 2024 | $675 | $24,280 | $0 | $0 |
| 2023 | $705 | $22,880 | $0 | $0 |
| 2022 | $528 | $18,380 | $0 | $0 |
| 2021 | $440 | $15,440 | $0 | $0 |
| 2020 | $429 | $15,080 | $0 | $0 |
| 2019 | $482 | $15,080 | $0 | $0 |
| 2018 | $818 | $26,260 | $0 | $0 |
| 2017 | $340 | $11,340 | $0 | $0 |
| 2016 | $287 | $113,300 | $0 | $0 |
| 2015 | $317 | $11,340 | $0 | $0 |
| 2014 | $327 | $0 | $0 | $0 |
Agents Affiliated with this Home
-
Joseph Cuevas

Seller's Agent in 2025
Joseph Cuevas
Wyze Realty
(256) 221-8075
2 in this area
84 Total Sales
-
George Lensch

Seller Co-Listing Agent in 2025
George Lensch
Wyze Realty
(256) 808-6861
1 in this area
90 Total Sales
-
Alexandra Baldwin
A
Buyer's Agent in 2025
Alexandra Baldwin
RE/MAX
(256) 603-0220
1 in this area
35 Total Sales
-
Donna Mccown

Seller's Agent in 2022
Donna Mccown
Innovative Realty Solutions
(256) 874-0042
7 in this area
74 Total Sales
-
Teresa Rexing

Seller's Agent in 2021
Teresa Rexing
RE/MAX
(256) 714-5902
4 in this area
109 Total Sales
-
Jeremiah Roberson
J
Seller's Agent in 2016
Jeremiah Roberson
Leading Edge, R.E. Group
(256) 206-0447
2 in this area
15 Total Sales
Map
Source: ValleyMLS.com
MLS Number: 21880837
APN: 01-08-28-0-000-018.002
- 25964 Thach Rd
- Tract 4 Bethel Rd
- Tract 3 Bethel Rd
- Tract 2 Bethel Rd
- Tract 1 Bethel Rd
- 25199 Mooresville Rd
- 24960 Traci Lynn Dr
- 26150 Mooresville Rd
- 26184 Mooresville Rd
- 24552 Leatha Mae Way
- 26580 Lambert Rd
- 26691 Lambert Rd
- 27826 J B Magnusson Dr
- 25684 Alabama 251
- 25794 Watson Ln
- 28243 Ferguson Ln
- 28298 Ferguson Ln
- 28329 Ferguson Ln
- 23.75 ACRES Alabama 251
- 25870 Rooker Ln

