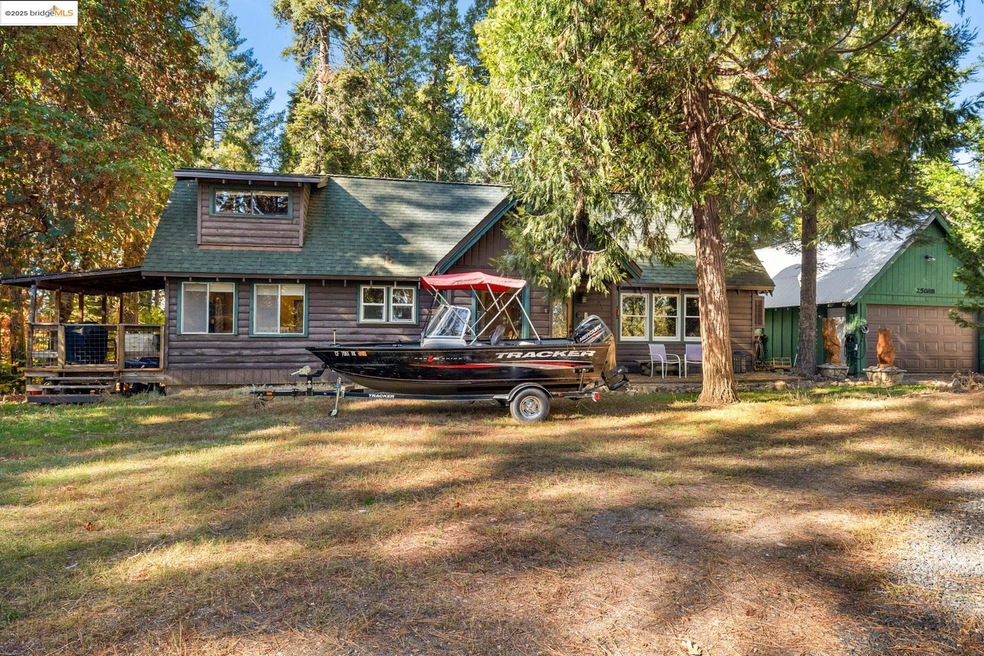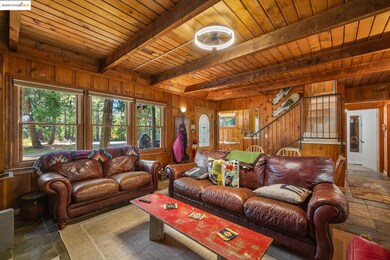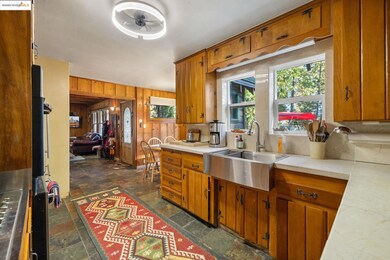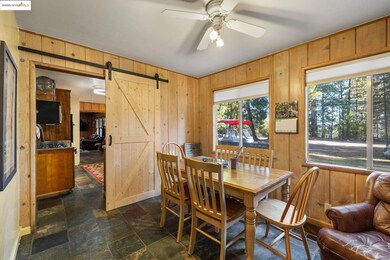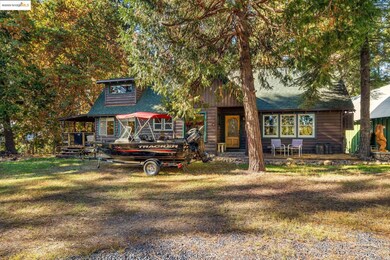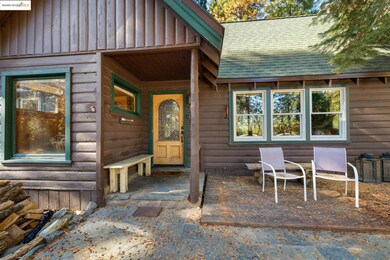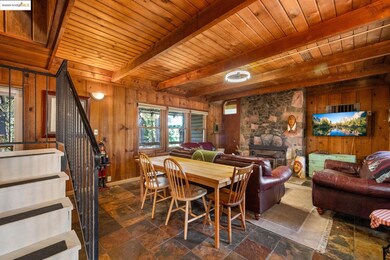25088 State Highway 108 Mi Wuk Village, CA 95346
Estimated payment $3,454/month
Highlights
- 47,480 Sq Ft lot
- No HOA
- 2 Car Detached Garage
- Mud Room
- Farmhouse Sink
- Double Pane Windows
About This Home
Over 1 Acre with 3 Total Units. This Cabin sits among the tall pines of Sierra Village. The main house features timeless woodwork, central heat/air, dual pane windows and all the warm charm you'd find in a classic Sierra cabin. Inside, a large living room welcomes you with exposed beams, picturesque windows, and a mud room to keep everything clean. The diverse kitchen includes plenty of counter space, a farm-style sink, a large pantry, and ample cabinetry, opening into the multiple sitting areas. - With five bedrooms, each offering generous built-in storage, there’s room for family and guests alike. With the space and functionality of storage in nearly every wall, this cabin is loveable for any family. - Stepping outside you'll enjoy three private, covered patios surrounded by tall forest views — ideal for morning coffee, evening barbecues, or any leisure enjoyment. The property’s large layout provides generous parking and storage space for boats, RVs, and recreational gear. - Adding even more value, the property includes both a converted garage and a separate ADU, each with its own meter, offering excellent potential for multi-generational living, rental income, or workspace use. - This captures the functionality and charm of mountain living - tucked away right off the Highway.
Home Details
Home Type
- Single Family
Year Built
- Built in 1951
Lot Details
- 1.09 Acre Lot
Parking
- 2 Car Detached Garage
- Electric Vehicle Home Charger
- Parking Lot
Home Design
- Cabin
- Frame Construction
- Composition Shingle Roof
- Wood Siding
Interior Spaces
- 2-Story Property
- Double Pane Windows
- Mud Room
- Family Room with Fireplace
- Security Gate
Kitchen
- Gas Range
- Dishwasher
- Farmhouse Sink
Flooring
- Carpet
- Laminate
- Tile
Bedrooms and Bathrooms
- 5 Bedrooms
Laundry
- Dryer
- Washer
- 220 Volts In Laundry
Utilities
- Central Heating and Cooling System
- 220 Volts in Kitchen
Community Details
- No Home Owners Association
- 11E Sierra Village Subdivision
Listing and Financial Details
- Assessor Parcel Number 028310017000
Map
Home Values in the Area
Average Home Value in this Area
Property History
| Date | Event | Price | List to Sale | Price per Sq Ft |
|---|---|---|---|---|
| 11/07/2025 11/07/25 | For Sale | $549,950 | -- | $307 / Sq Ft |
Source: bridgeMLS
MLS Number: 41116930
APN: 028-310-17
