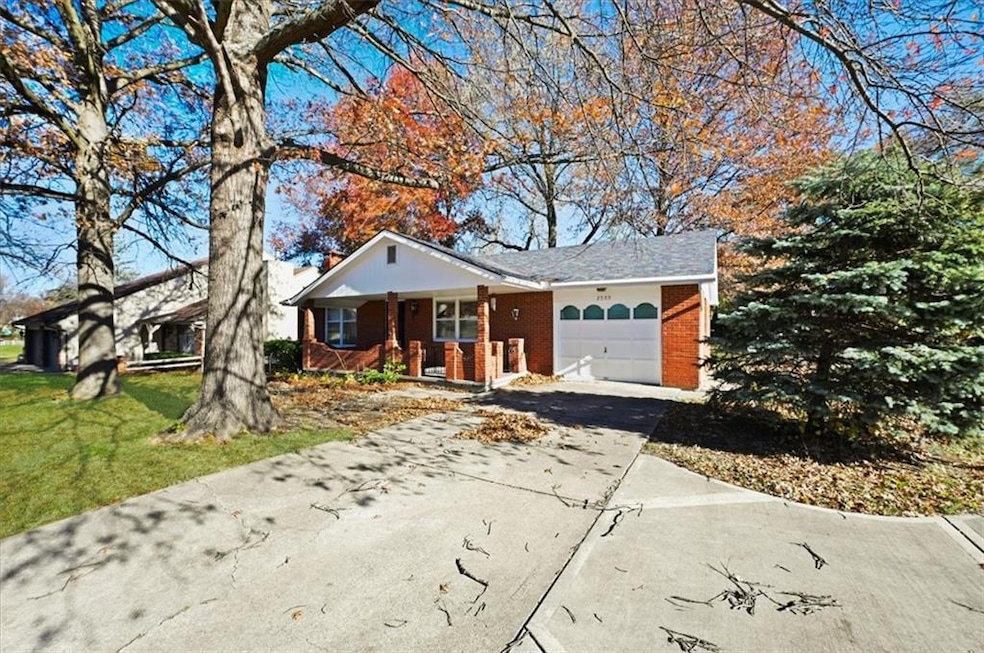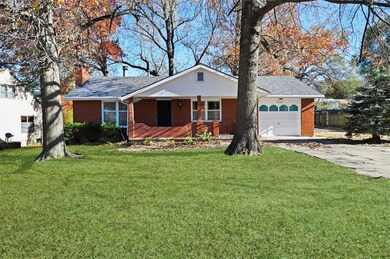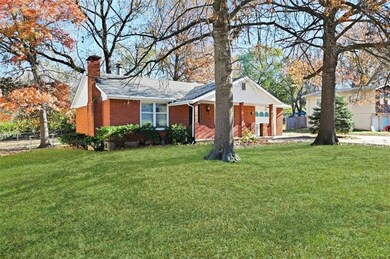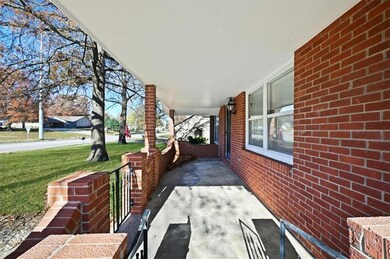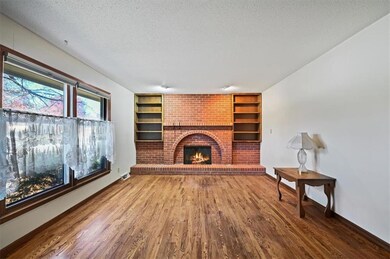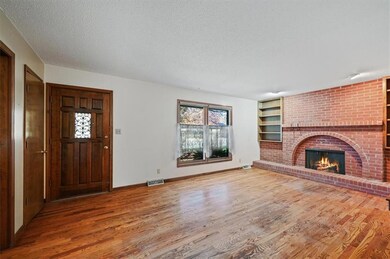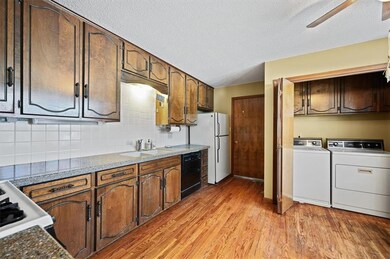
2509 10th Ave Leavenworth, KS 66048
Highlights
- Ranch Style House
- 1 Car Attached Garage
- Central Air
- No HOA
About This Home
As of May 2025This brick ranch features several updates to include a newer roof, refinished hardwood floors, granite kitchen countertops and tiled bathroom on the main level. Inviting living room with fireplace. Both bedrooms are spacious and each have 2 closets. Full unfinished basement with an additional bathroom, would be easy to finish or use as-is for a workshop or plenty of storage. Nice sized fenced back yard.
Last Agent to Sell the Property
Reilly Real Estate LLC Brokerage Phone: 913-683-3136 License #00244233] Listed on: 11/22/2024

Home Details
Home Type
- Single Family
Est. Annual Taxes
- $2,370
Year Built
- Built in 1978
Lot Details
- 0.28 Acre Lot
- Lot Dimensions are 80 x 152
- Aluminum or Metal Fence
Parking
- 1 Car Attached Garage
- Front Facing Garage
Home Design
- Ranch Style House
- Brick Exterior Construction
- Composition Roof
Interior Spaces
- 1,073 Sq Ft Home
- Living Room with Fireplace
- Basement Fills Entire Space Under The House
Bedrooms and Bathrooms
- 2 Bedrooms
- 2 Full Bathrooms
Schools
- Leavenworth High School
Utilities
- Central Air
- Heating System Uses Natural Gas
Community Details
- No Home Owners Association
Listing and Financial Details
- Assessor Parcel Number 101-02-0-40-14-003.00-0
- $84 special tax assessment
Ownership History
Purchase Details
Home Financials for this Owner
Home Financials are based on the most recent Mortgage that was taken out on this home.Purchase Details
Similar Homes in Leavenworth, KS
Home Values in the Area
Average Home Value in this Area
Purchase History
| Date | Type | Sale Price | Title Company |
|---|---|---|---|
| Administrators Deed | $206,500 | None Listed On Document | |
| Grant Deed | -- | Tri-County Title & Abstract Ll |
Mortgage History
| Date | Status | Loan Amount | Loan Type |
|---|---|---|---|
| Open | $206,500 | VA |
Property History
| Date | Event | Price | Change | Sq Ft Price |
|---|---|---|---|---|
| 05/23/2025 05/23/25 | Sold | -- | -- | -- |
| 04/12/2025 04/12/25 | Pending | -- | -- | -- |
| 02/19/2025 02/19/25 | Price Changed | $215,000 | -4.4% | $200 / Sq Ft |
| 11/22/2024 11/22/24 | For Sale | $225,000 | -- | $210 / Sq Ft |
Tax History Compared to Growth
Tax History
| Year | Tax Paid | Tax Assessment Tax Assessment Total Assessment is a certain percentage of the fair market value that is determined by local assessors to be the total taxable value of land and additions on the property. | Land | Improvement |
|---|---|---|---|---|
| 2023 | $2,457 | $20,498 | $3,038 | $17,460 |
| 2022 | $2,150 | $17,825 | $2,601 | $15,224 |
| 2021 | $2,023 | $15,671 | $2,601 | $13,070 |
| 2020 | $1,873 | $14,383 | $2,601 | $11,782 |
| 2019 | $1,813 | $13,791 | $2,601 | $11,190 |
| 2018 | $1,726 | $13,018 | $2,601 | $10,417 |
| 2017 | $1,660 | $12,776 | $2,601 | $10,175 |
| 2016 | $1,663 | $12,776 | $2,601 | $10,175 |
| 2015 | $1,740 | $13,427 | $2,601 | $10,826 |
| 2014 | $1,680 | $13,036 | $2,601 | $10,435 |
Agents Affiliated with this Home
-
Quinn Whimley

Seller's Agent in 2025
Quinn Whimley
Reilly Real Estate LLC
(913) 683-3136
169 in this area
328 Total Sales
-
Maria Grado

Buyer's Agent in 2025
Maria Grado
Realty Executives
(913) 953-7935
42 in this area
107 Total Sales
Map
Source: Heartland MLS
MLS Number: 2521020
APN: 101-02-0-40-14-003.00-0
- 1036 Vilas St
- 2017 Vilas St
- 2021 Vilas St
- 2217 Kingman St
- 2704 Garland St
- 911 Limit St
- 2201 Grand Ave
- 901 Limit St
- 2104 Limit St
- 1142 Limit St
- 2501 Olde Creek Ct
- 3118 10th Ave
- 1131 Wildwood St
- 1410 Vilas St
- 708 Thornton St
- 1724 Grand Ave
- 2504 Francis Ave
- 1700 Lawrence Ave
- 2302 3rd Ave
- 108 Woodmoor Ct Unit Lot 40
