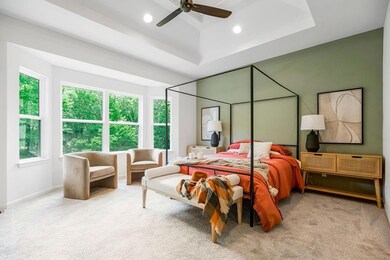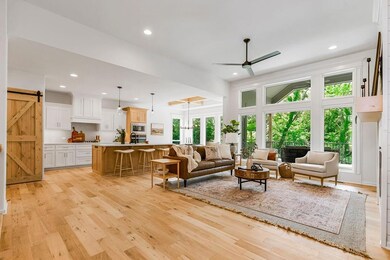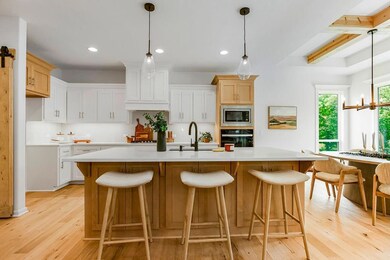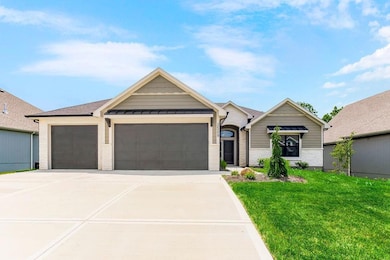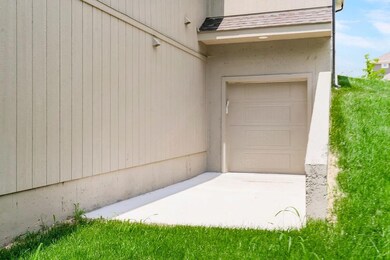
2509 180th St Overland Park, KS 66085
Highlights
- Custom Closet System
- ENERGY STAR Certified Homes
- Vaulted Ceiling
- Stilwell Elementary School Rated A-
- Clubhouse
- Traditional Architecture
About This Home
As of November 2024Home is now COMPLETE and Move-in-ready! Gorgeous wood floors throughout the entry, greatroom and kitchen area. Enjoy the views from all windows are the lot is entirely private! Wooded green space is your view, with stocked pond to be constructed not too far off the property.n Energy Star 3.2 included as Standard Feature!!! Classic design by award winning home builder. Ease of main level living on gorgeous walkout lot backing to green space. All the features, bells and whistles that you expect in custom construction. Ceiling vaults, granite throughout, spacious dining options, and spectacular lower level entertainment zone!!! Zero entry at garage to main level for ease of use. Options and "standard features" not typically found at this price point. Energy Star rated = significant cost savings!!! Have a hobby? Transform suspended 4th garage bay into workshop, fitness center, craft area, the options are endless! Sit back, relax and enjoy the Sundance Ridge vibe from your covered deck overlooking lush green space and trees! Actual Property may differ from renderings shown. Please field verify information with community agents. Sundance Ridge’s multi-million-dollar amenities center, dubbed “The Village,” will include a spacious, welcoming clubhouse and two swimming pools. Additional amenities will include a state-of-the-art indoor gymnasium, pickle ball courts, bocce ball court, playground, and community garden. Nature trails serve as a wonderful way to connect all three neighborhoods within the larger community. CLUBHOUSE W/ FITNESS CENTER AND FIRST POOL OPEN NOW!!
Home Details
Home Type
- Single Family
Est. Annual Taxes
- $10,800
Year Built
- 2021
Lot Details
- 8,731 Sq Ft Lot
- Side Green Space
- Paved or Partially Paved Lot
- Sprinkler System
HOA Fees
- $113 Monthly HOA Fees
Parking
- 3 Car Attached Garage
- Front Facing Garage
Home Design
- Traditional Architecture
- Composition Roof
- Stone Trim
- Passive Radon Mitigation
- Stucco
Interior Spaces
- Wet Bar
- Built-In Features
- Vaulted Ceiling
- Ceiling Fan
- Gas Fireplace
- Mud Room
- Entryway
- Great Room with Fireplace
- Family Room
- Finished Basement
- Walk-Out Basement
- Fire and Smoke Detector
Kitchen
- Breakfast Room
- Eat-In Kitchen
- Cooktop
- Recirculated Exhaust Fan
- Dishwasher
- Kitchen Island
- Disposal
Flooring
- Wood
- Carpet
- Ceramic Tile
- Luxury Vinyl Plank Tile
Bedrooms and Bathrooms
- 4 Bedrooms
- Primary Bedroom on Main
- Custom Closet System
- Walk-In Closet
Laundry
- Laundry Room
- Laundry on main level
Outdoor Features
- Covered patio or porch
- Playground
Schools
- Stilwell Elementary School
- Blue Valley High School
Additional Features
- ENERGY STAR Certified Homes
- Forced Air Heating and Cooling System
Listing and Financial Details
- Assessor Parcel Number NP02080000-0052
- $0 special tax assessment
Community Details
Overview
- Association fees include curbside recycling, management, trash
- First Service Residential Association
- Sundance Ridge Archers Landing Subdivision, Kalista Floorplan
Amenities
- Clubhouse
Recreation
- Community Pool
- Trails
Ownership History
Purchase Details
Home Financials for this Owner
Home Financials are based on the most recent Mortgage that was taken out on this home.Similar Homes in the area
Home Values in the Area
Average Home Value in this Area
Purchase History
| Date | Type | Sale Price | Title Company |
|---|---|---|---|
| Warranty Deed | -- | Security 1St Title |
Mortgage History
| Date | Status | Loan Amount | Loan Type |
|---|---|---|---|
| Previous Owner | $520,000 | Construction |
Property History
| Date | Event | Price | Change | Sq Ft Price |
|---|---|---|---|---|
| 11/21/2024 11/21/24 | Sold | -- | -- | -- |
| 11/03/2024 11/03/24 | Pending | -- | -- | -- |
| 06/11/2024 06/11/24 | Price Changed | $749,900 | -3.2% | $276 / Sq Ft |
| 04/03/2023 04/03/23 | Price Changed | $774,900 | -3.1% | $285 / Sq Ft |
| 02/07/2023 02/07/23 | For Sale | $799,900 | -- | $295 / Sq Ft |
Tax History Compared to Growth
Tax History
| Year | Tax Paid | Tax Assessment Tax Assessment Total Assessment is a certain percentage of the fair market value that is determined by local assessors to be the total taxable value of land and additions on the property. | Land | Improvement |
|---|---|---|---|---|
| 2024 | $8,763 | $84,871 | $18,320 | $66,551 |
| 2023 | $4,579 | $44,436 | $16,649 | $27,787 |
| 2022 | $1,866 | $18,269 | $12,622 | $5,647 |
| 2021 | $1,159 | $9,220 | $9,220 | $0 |
| 2020 | $194 | $0 | $0 | $0 |
Agents Affiliated with this Home
-
Sundance Team
S
Seller's Agent in 2024
Sundance Team
Rodrock & Associates Realtors
(913) 991-8095
48 Total Sales
-
Bob Sloan
B
Seller Co-Listing Agent in 2024
Bob Sloan
Rodrock & Associates Realtors
(913) 522-6959
95 Total Sales
-
Dan O'Dell

Buyer's Agent in 2024
Dan O'Dell
Real Broker, LLC
(913) 599-6363
562 Total Sales
Map
Source: Heartland MLS
MLS Number: 2420828
APN: NP02080000-0052
- 2508 180th St
- 2436 W 180th St
- 17917 Manor St
- 17909 Manor St
- 2516 W 179th St
- 2440 W 179th St
- 2428 W 179th St
- 17837 Rainbow Blvd
- 2301 W 180th St
- 2307 W 179th Terrace
- 2206 W 178th Terrace
- 2202 W 178th Terrace
- 2209 W 176th Place
- 2421 W 177th St
- 2513 W 177th St
- 2432 W 177th St
- 2500 W 177th St
- 2200 W 176th Place
- 2307 176th Terrace
- 2504 W 177th St

