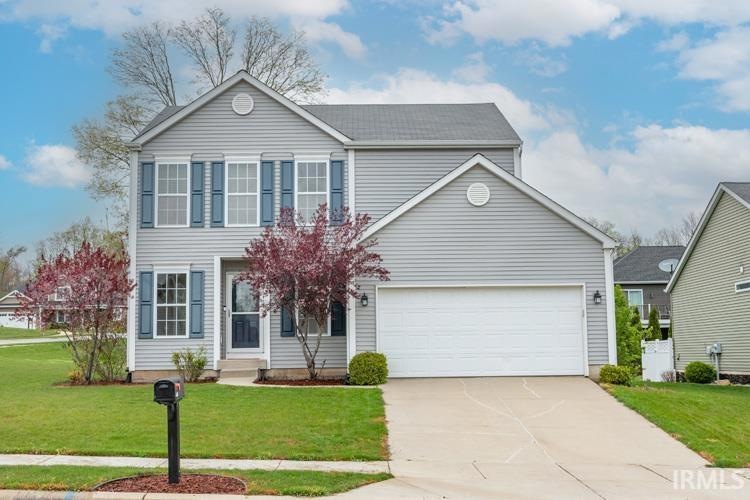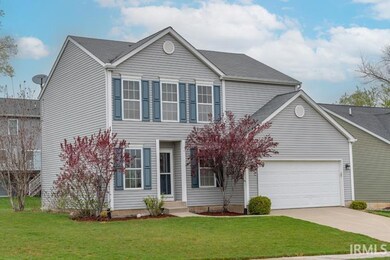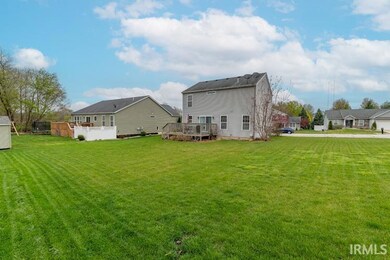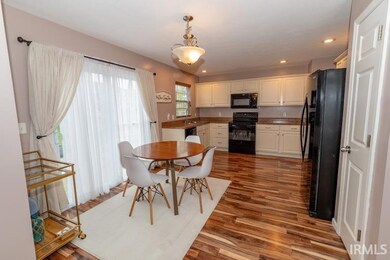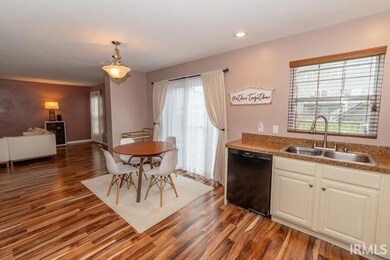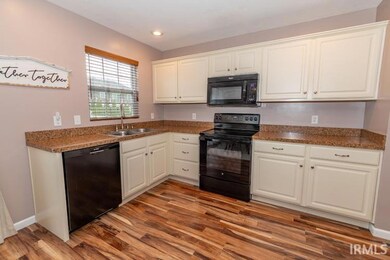
2509 Basin St South Bend, IN 46614
Estimated Value: $256,000 - $410,862
Highlights
- Corner Lot
- 2 Car Attached Garage
- En-Suite Primary Bedroom
- Meadow's Edge Elementary School Rated A-
- Eat-In Kitchen
- Central Air
About This Home
As of July 2024*Price Reduced* Welcome to highly desired Crescent Oaks neighborhood! Beautifully maintained- meticulously clean two-story home situated on a large corner lot! Great location that is close to dining, shopping, & US 20 bypass. Penn School District. Built in 2012 home features open concept, eat in kitchen with access to large open deck with plenty of yard space. Spacious living room, lots of natural sunlight, & new flooring added throughout the lower level! Master Suite features beautiful walk-in closet. Two additional generous size bedrooms, an additional full bath, and upper-level laundry in place for added convenience. Home has been newly painted throughout! The full basement is ready for additional living space to be added! On city water, city sewer. Schedule your showing today!
Last Agent to Sell the Property
Cressy & Everett - South Bend Brokerage Phone: 574-240-8321 Listed on: 04/25/2024

Home Details
Home Type
- Single Family
Est. Annual Taxes
- $2,744
Year Built
- Built in 2012
Lot Details
- 8,560 Sq Ft Lot
- Lot Dimensions are 84x117
- Corner Lot
- Level Lot
- Irrigation
HOA Fees
- $10 Monthly HOA Fees
Parking
- 2 Car Attached Garage
Home Design
- Vinyl Construction Material
Interior Spaces
- 2-Story Property
- Basement Fills Entire Space Under The House
- Eat-In Kitchen
- Electric Dryer Hookup
Bedrooms and Bathrooms
- 3 Bedrooms
- En-Suite Primary Bedroom
Schools
- Meadows Edge Elementary School
- Grissom Middle School
- Penn High School
Utilities
- Central Air
- Heating System Uses Gas
Community Details
- Crescent Oaks Subdivision
Listing and Financial Details
- Assessor Parcel Number 71-09-32-126-103.000-033
Ownership History
Purchase Details
Home Financials for this Owner
Home Financials are based on the most recent Mortgage that was taken out on this home.Purchase Details
Home Financials for this Owner
Home Financials are based on the most recent Mortgage that was taken out on this home.Purchase Details
Home Financials for this Owner
Home Financials are based on the most recent Mortgage that was taken out on this home.Purchase Details
Home Financials for this Owner
Home Financials are based on the most recent Mortgage that was taken out on this home.Purchase Details
Similar Homes in South Bend, IN
Home Values in the Area
Average Home Value in this Area
Purchase History
| Date | Buyer | Sale Price | Title Company |
|---|---|---|---|
| Jules Alain | -- | Fidelity National Title | |
| Smith Nathan | $484,000 | Metropolitan Title | |
| Shouldice Robert J | -- | Metropolitan Title In Llc | |
| Weiss Homes Building Group Llc | -- | Metropolitan Title | |
| Smith Nathan | $484,000 | Metropolitan Title |
Mortgage History
| Date | Status | Borrower | Loan Amount |
|---|---|---|---|
| Open | Jules Alain | $310,000 | |
| Previous Owner | Smith Nathan | $217,800 | |
| Previous Owner | Smith Nathan | $217,800 | |
| Previous Owner | Shouldice Robert J | $157,102 |
Property History
| Date | Event | Price | Change | Sq Ft Price |
|---|---|---|---|---|
| 07/22/2024 07/22/24 | Sold | $310,000 | -1.6% | $197 / Sq Ft |
| 06/03/2024 06/03/24 | Price Changed | $315,000 | -6.0% | $200 / Sq Ft |
| 04/25/2024 04/25/24 | For Sale | $335,000 | +38.4% | $213 / Sq Ft |
| 12/27/2021 12/27/21 | Sold | $242,000 | +7.6% | $153 / Sq Ft |
| 11/28/2021 11/28/21 | Pending | -- | -- | -- |
| 11/23/2021 11/23/21 | For Sale | $225,000 | -- | $142 / Sq Ft |
Tax History Compared to Growth
Tax History
| Year | Tax Paid | Tax Assessment Tax Assessment Total Assessment is a certain percentage of the fair market value that is determined by local assessors to be the total taxable value of land and additions on the property. | Land | Improvement |
|---|---|---|---|---|
| 2024 | $2,744 | $269,500 | $82,100 | $187,400 |
| 2023 | $2,696 | $269,600 | $82,000 | $187,600 |
| 2022 | $2,717 | $271,700 | $82,000 | $189,700 |
| 2021 | $2,061 | $201,300 | $25,500 | $175,800 |
| 2020 | $1,971 | $192,300 | $24,200 | $168,100 |
| 2019 | $1,878 | $183,000 | $22,800 | $160,200 |
| 2018 | $1,701 | $160,900 | $19,800 | $141,100 |
| 2017 | $1,768 | $161,400 | $19,800 | $141,600 |
| 2016 | $1,851 | $162,800 | $19,800 | $143,000 |
| 2014 | $1,586 | $136,000 | $17,300 | $118,700 |
Agents Affiliated with this Home
-
Robert Shannon

Seller's Agent in 2024
Robert Shannon
Cressy & Everett - South Bend
(574) 240-8321
101 Total Sales
-
Caleb Worm

Buyer's Agent in 2024
Caleb Worm
Weichert Rltrs-J.Dunfee&Assoc.
(574) 240-9676
75 Total Sales
-
Jodi Albright

Seller's Agent in 2021
Jodi Albright
Cressy & Everett - South Bend
(574) 302-5529
124 Total Sales
-

Buyer's Agent in 2021
Stacey Noetzel
Century 21 Circle
Map
Source: Indiana Regional MLS
MLS Number: 202414203
APN: 71-09-32-126-103.000-033
- 17813 Bromley Chase
- 60526 Woodstock Dr
- 5228 Essington St
- 2342 Chesire Dr
- 17746 Hartman St
- 1918 E Farnsworth Dr
- 5843 Durham Ct
- 1914 Stonehedge Ln
- 1946 Renfrew Dr
- 5717 Bayswater Place
- 1906 Somersworth Dr
- 5709 Bayswater Place
- 4829 Kintyre Dr
- 4817 Huntley Ct
- 4919 York Rd
- 1424 Berkshire Dr
- 59585 Saturn Dr
- 1402 E Jackson Rd
- 1402 Hampshire Dr
- 4909 Selkirk Dr
- 2517 Basin St
- 2602 St Charles Ave
- 2429 Basin St Unit Lot 47
- 2610 St Charles Ave
- 2440 Basin St
- 2432 Basin St Unit Lot 39
- 2432 Basin St
- 2618 Saint Charles Ave
- 2428 St Charles Ave
- 5426 Balboa Park Ct
- 2424 Basin St Unit 38
- 2421 Basin St Unit Lot 46
- 2626 St Charles Ave
- 2416 Basin St Unit 37
- 2420 St Charles Ave
- 2413 Basin St Unit 45
- 2527 St Charles Ave Unit 66
- 2609 St Charles Ave Unit 67
- 2609 St Charles Ave
- 2519 St Charles Ave
