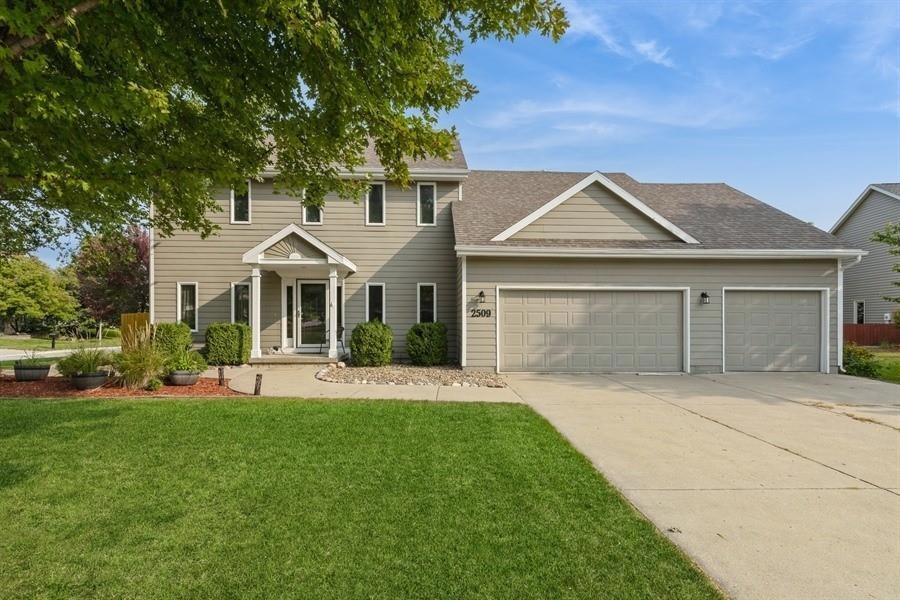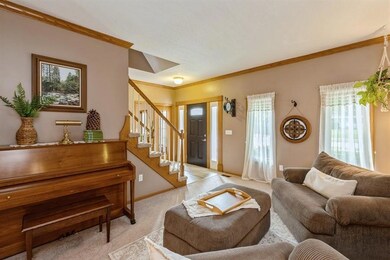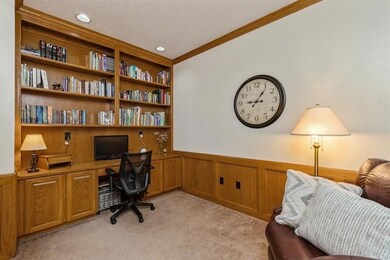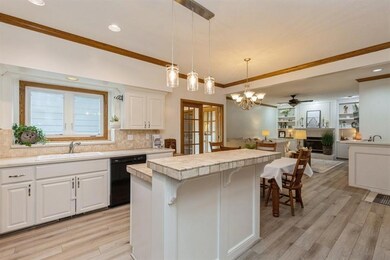
2509 Country Side Cir West Des Moines, IA 50265
Highlights
- Deck
- Traditional Architecture
- No HOA
- Valley High School Rated A
- 1 Fireplace
- Den
About This Home
As of February 2025This 2-story home in West Des Moines is highly unique with a main floor accessory dwelling unit at approximately 1000 sq ft. This addition includes its own full kitchen, dining and living rooms, large bedroom with 2 closets, 3/4 bath and laundry, wide hall and doorways, several skylights bringing the entire space light, private access to the deck and yard. Finding these features on the main floor of a 2-story home is nearly impossible. Additionally the main home first floor features a bright eat in kitchen, formal dining and living rooms, sizable family room, separate quiet office, laundry and bath. Upstairs are 3 nice sized bedrooms, full bath, and large primary ensuite with a walk-in closet to envy, full bath with double sinks, jetted tub and separate shower. The lower level has endless storage, radon mitigation, is stubbed for a toilet. With the unique possibilities this home offers its one you want to see today.
Home Details
Home Type
- Single Family
Est. Annual Taxes
- $7,810
Year Built
- Built in 1991
Lot Details
- Cul-De-Sac
- Property is Fully Fenced
- Wood Fence
- Property is zoned RS
Home Design
- Traditional Architecture
- Asphalt Shingled Roof
- Wood Siding
- Cement Board or Planked
Interior Spaces
- 3,308 Sq Ft Home
- 2-Story Property
- Wet Bar
- 1 Fireplace
- Drapes & Rods
- Family Room
- Formal Dining Room
- Den
- Fire and Smoke Detector
- Unfinished Basement
Kitchen
- Eat-In Kitchen
- Stove
- Microwave
- Dishwasher
Flooring
- Carpet
- Tile
- Luxury Vinyl Plank Tile
Bedrooms and Bathrooms
Laundry
- Laundry on main level
- Dryer
- Washer
Parking
- 3 Car Attached Garage
- Driveway
Additional Features
- Accessible Doors
- Deck
- Forced Air Heating and Cooling System
Community Details
- No Home Owners Association
- Built by Mark III Homes
Listing and Financial Details
- Assessor Parcel Number 32001380614000
Ownership History
Purchase Details
Home Financials for this Owner
Home Financials are based on the most recent Mortgage that was taken out on this home.Purchase Details
Purchase Details
Purchase Details
Purchase Details
Home Financials for this Owner
Home Financials are based on the most recent Mortgage that was taken out on this home.Purchase Details
Home Financials for this Owner
Home Financials are based on the most recent Mortgage that was taken out on this home.Map
Similar Homes in West Des Moines, IA
Home Values in the Area
Average Home Value in this Area
Purchase History
| Date | Type | Sale Price | Title Company |
|---|---|---|---|
| Warranty Deed | $518,500 | None Listed On Document | |
| Warranty Deed | $518,500 | None Listed On Document | |
| Quit Claim Deed | -- | None Available | |
| Interfamily Deed Transfer | -- | None Available | |
| Warranty Deed | $312,000 | None Available | |
| Warranty Deed | $279,500 | Itc | |
| Interfamily Deed Transfer | -- | Itc | |
| Warranty Deed | $284,500 | -- |
Mortgage History
| Date | Status | Loan Amount | Loan Type |
|---|---|---|---|
| Open | $414,800 | New Conventional | |
| Closed | $414,800 | New Conventional | |
| Previous Owner | $209,000 | New Conventional | |
| Previous Owner | $205,000 | Unknown | |
| Previous Owner | $20,000 | Unknown | |
| Previous Owner | $237,915 | Fannie Mae Freddie Mac | |
| Previous Owner | $228,000 | No Value Available | |
| Closed | $28,500 | No Value Available |
Property History
| Date | Event | Price | Change | Sq Ft Price |
|---|---|---|---|---|
| 02/10/2025 02/10/25 | Sold | $518,500 | -1.2% | $157 / Sq Ft |
| 01/02/2025 01/02/25 | Pending | -- | -- | -- |
| 11/14/2024 11/14/24 | Price Changed | $525,000 | -1.9% | $159 / Sq Ft |
| 10/21/2024 10/21/24 | Price Changed | $535,000 | -0.9% | $162 / Sq Ft |
| 09/13/2024 09/13/24 | For Sale | $540,000 | -- | $163 / Sq Ft |
Tax History
| Year | Tax Paid | Tax Assessment Tax Assessment Total Assessment is a certain percentage of the fair market value that is determined by local assessors to be the total taxable value of land and additions on the property. | Land | Improvement |
|---|---|---|---|---|
| 2024 | $7,766 | $507,400 | $76,700 | $430,700 |
| 2023 | $7,810 | $507,400 | $76,700 | $430,700 |
| 2022 | $7,716 | $413,300 | $65,000 | $348,300 |
| 2021 | $7,866 | $413,300 | $65,000 | $348,300 |
| 2020 | $7,744 | $400,800 | $63,000 | $337,800 |
| 2019 | $7,518 | $400,800 | $63,000 | $337,800 |
| 2018 | $7,532 | $375,500 | $58,000 | $317,500 |
| 2017 | $7,660 | $375,500 | $58,000 | $317,500 |
| 2016 | $7,490 | $370,900 | $55,800 | $315,100 |
| 2015 | $7,490 | $370,900 | $55,800 | $315,100 |
| 2014 | $6,804 | $334,000 | $49,300 | $284,700 |
Source: Des Moines Area Association of REALTORS®
MLS Number: 703730
APN: 320-01380614000
- 2801 Ep True Pkwy Unit 701
- 2801 Ep True Pkwy Unit 1005
- 200 S 30th St
- 2265 Grand Ave
- 142 25th Ct
- 233 24th St
- 2026 Maple Cir
- 2905 Maple St
- 2433 Jordan Trail
- 3127 Jordan Grove
- 2701 Meadow Point Ct
- 2021 Elm Cir
- 485 S 19th St
- 308 18th Place
- 5500 Grand Ave
- 268 Holiday Cir Unit 61
- 1916 Locust St
- 421 31st St
- 308 34th St
- 549 28th St






