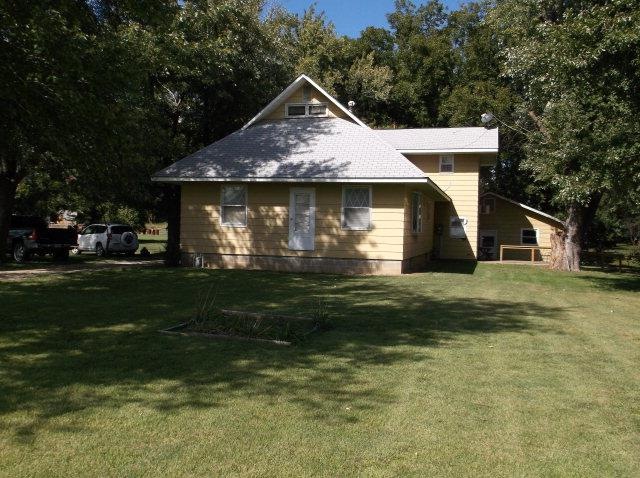
2509 E 4th St Pittsburg, KS 66762
Highlights
- Deck
- Granite Countertops
- 2 Car Detached Garage
- Vaulted Ceiling
- Some Wood Windows
- Skylights
About This Home
As of January 2022Wow! Large family home, 6 bedrooms, 2.5 bathrooms with an unfinished basement! Lots of potential, but that not all! Also includes commercial building 2511 E 4th, 2-detached garages and 30 x 40 barn, all on approximately 2 acres. Start a business now! Great location. Home was renovated and added onto in 1972. Estimate for basement walls, call listing office. Taxes for comm.build. is add. $853.50.
Home Details
Home Type
- Single Family
Est. Annual Taxes
- $1,280
Lot Details
- 1 Acre Lot
Parking
- 2 Car Detached Garage
Home Design
- Composition Roof
- Wood Siding
Interior Spaces
- 2,096 Sq Ft Home
- Wet Bar: Carpet, Vinyl
- Built-In Features: Carpet, Vinyl
- Vaulted Ceiling
- Ceiling Fan: Carpet, Vinyl
- Skylights
- Wood Burning Fireplace
- Some Wood Windows
- Shades
- Plantation Shutters
- Drapes & Rods
- Storm Windows
Kitchen
- Dishwasher
- Granite Countertops
- Laminate Countertops
Flooring
- Wall to Wall Carpet
- Linoleum
- Laminate
- Stone
- Ceramic Tile
- Luxury Vinyl Plank Tile
- Luxury Vinyl Tile
Bedrooms and Bathrooms
- 6 Bedrooms
- Cedar Closet: Carpet, Vinyl
- Walk-In Closet: Carpet, Vinyl
- Double Vanity
- <<tubWithShowerToken>>
Unfinished Basement
- Basement Fills Entire Space Under The House
- Sump Pump
Outdoor Features
- Deck
- Enclosed patio or porch
Utilities
- Window Unit Cooling System
- Central Heating
- Septic Tank
Ownership History
Purchase Details
Home Financials for this Owner
Home Financials are based on the most recent Mortgage that was taken out on this home.Purchase Details
Similar Homes in Pittsburg, KS
Home Values in the Area
Average Home Value in this Area
Purchase History
| Date | Type | Sale Price | Title Company |
|---|---|---|---|
| Warranty Deed | $225,000 | -- | |
| Grant Deed | -- | Crawford Cnty Abstract Co Inc | |
| Deed | -- | -- |
Property History
| Date | Event | Price | Change | Sq Ft Price |
|---|---|---|---|---|
| 07/08/2025 07/08/25 | For Sale | $325,000 | +22.6% | $96 / Sq Ft |
| 01/04/2022 01/04/22 | Sold | -- | -- | -- |
| 04/29/2021 04/29/21 | For Sale | $265,000 | +488.9% | $127 / Sq Ft |
| 11/06/2020 11/06/20 | Sold | -- | -- | -- |
| 10/07/2020 10/07/20 | Pending | -- | -- | -- |
| 10/01/2020 10/01/20 | For Sale | $45,000 | -66.6% | $21 / Sq Ft |
| 09/02/2014 09/02/14 | Sold | -- | -- | -- |
| 08/03/2014 08/03/14 | Pending | -- | -- | -- |
| 10/08/2013 10/08/13 | For Sale | $134,900 | -- | $64 / Sq Ft |
Tax History Compared to Growth
Tax History
| Year | Tax Paid | Tax Assessment Tax Assessment Total Assessment is a certain percentage of the fair market value that is determined by local assessors to be the total taxable value of land and additions on the property. | Land | Improvement |
|---|---|---|---|---|
| 2024 | $2,795 | $26,750 | $1,783 | $24,967 |
| 2023 | $2,841 | $26,508 | $1,495 | $25,013 |
| 2022 | $2,809 | $25,542 | $1,380 | $24,162 |
| 2021 | $1,462 | $13,312 | $1,185 | $12,127 |
| 2020 | $1,466 | $13,312 | $1,185 | $12,127 |
| 2019 | $1,404 | $12,800 | $1,185 | $11,615 |
| 2018 | $1,391 | $12,800 | $1,185 | $11,615 |
| 2017 | $1,373 | $12,673 | $1,127 | $11,546 |
| 2016 | $1,340 | $12,673 | $1,127 | $11,546 |
| 2015 | $1,237 | $12,673 | $1,104 | $11,569 |
| 2014 | $1,237 | $11,926 | $1,058 | $10,868 |
Agents Affiliated with this Home
-
Monica Angeles

Seller's Agent in 2025
Monica Angeles
Monica & Co. Realtors
(620) 249-8857
425 Total Sales
-
B
Seller's Agent in 2022
Brandy Turner
Sally Davis Real Estate LLC
-
Non MLS
N
Seller's Agent in 2020
Non MLS
Non-MLS Office
(913) 661-1600
7,708 Total Sales
-
John Randall
J
Seller's Agent in 2014
John Randall
Cobb Realty Inc
(620) 704-5989
52 Total Sales
Map
Source: Heartland MLS
MLS Number: P113048
APN: 205-22-0-00-05-022.00-0
- 202 N Free King Hwy
- 305 N Free King Hwy
- 2007 Windsor Dr
- 2006 Colonial Dr
- 2101 E Cow Creek Ln
- 1702 Countryside Dr
- 1101 Lakewood Dr
- 1326 E 14th St
- 1205 E 11th St
- 106 Brookview Rd
- 1003 E 9th St
- 902 E 10th St
- 908 E 11th St
- 917 E Washington St
- 1302 Bitner Terrace
- 1203 E Quincy St
- 1601 Al Ortalani Way
- 1603 Al Ortalani Way
- 0 N Rouse St
- 1605 Al Ortalani Way
