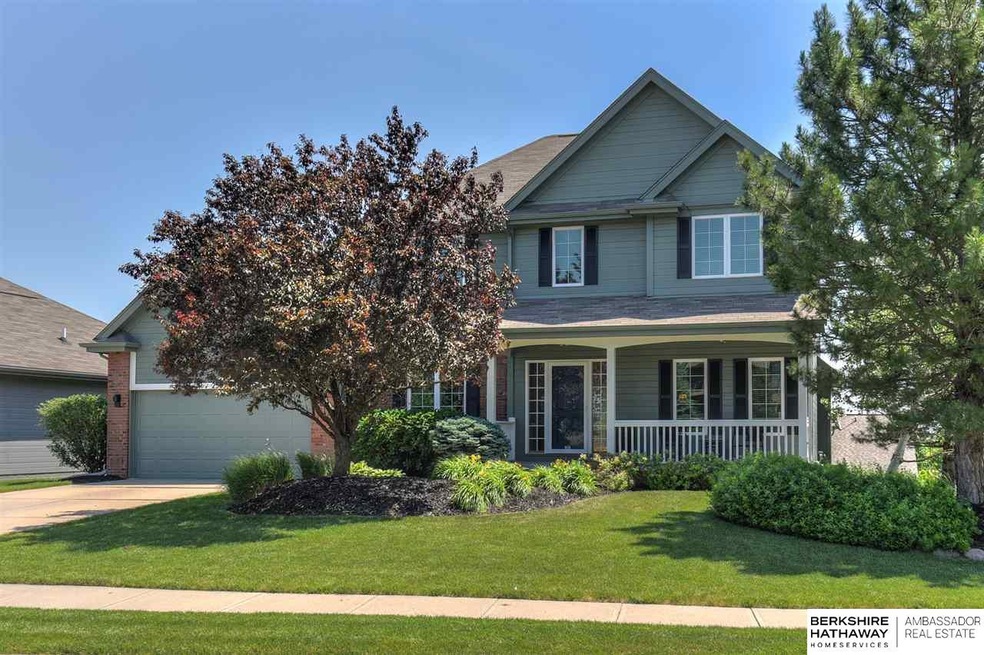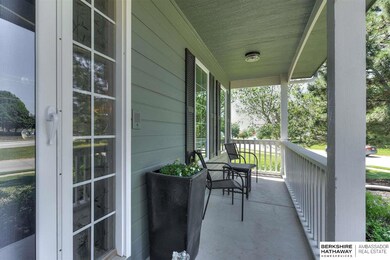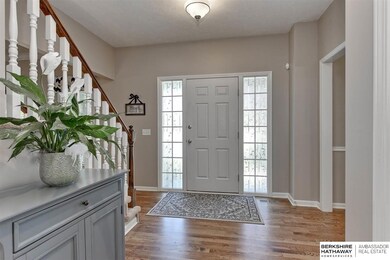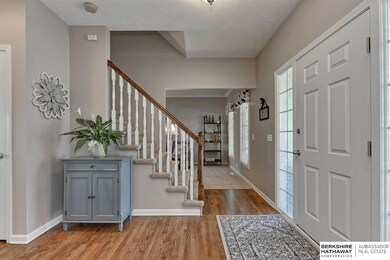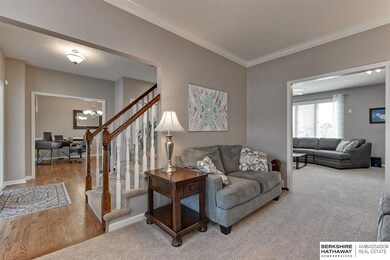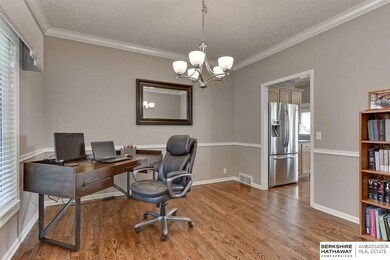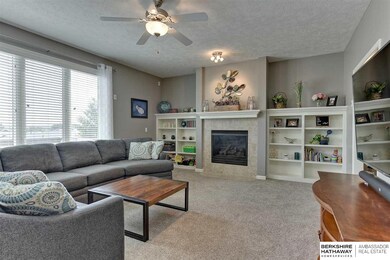
Estimated Value: $418,000 - $432,000
Highlights
- Second Kitchen
- Deck
- No HOA
- Spa
- Wood Flooring
- Formal Dining Room
About This Home
As of August 2020This one is loaded with the things you will not get in new construction at this price point. Careful consideration was taken into account with all of the upgrades that have been made to the home. Some of these include: hardwood floor extension & refinish, New paint, new carpet, all new windows w/ the addition of a large picture window in the dinette, expansion tank, water heater & much more. Additional features of the home include kitchen w/ maple cabinets, granite counters, a touchless faucet & large pantry. Additional living spaces off of the main floor for versatile living include crown molding & chair rail. Upstairs you will be blown away by the spacious feel w/ large bedrooms w/ walk-in closet’s. If you desire a large master suite then you won't be disappointed by this one w/ almost 250 sqft in the bedroom alone & on suite w/ dual vanities, whirlpool tub and a walk-in closet that you could get lost in. Don't wait too long this west facing walkout is truly move-in ready & wont last
Last Agent to Sell the Property
Real Broker NE, LLC License #20010805 Listed on: 06/18/2020

Home Details
Home Type
- Single Family
Est. Annual Taxes
- $5,717
Year Built
- Built in 2005
Lot Details
- 8,712 Sq Ft Lot
- Lot Dimensions are 95 x 118 x 55 x 100
- Sprinkler System
Parking
- 2 Car Attached Garage
- Garage Door Opener
Home Design
- Composition Roof
- Concrete Perimeter Foundation
- Hardboard
Interior Spaces
- 2,365 Sq Ft Home
- 2-Story Property
- Ceiling height of 9 feet or more
- Ceiling Fan
- Window Treatments
- Living Room with Fireplace
- Formal Dining Room
- Intercom
Kitchen
- Second Kitchen
- Oven
- Microwave
- Dishwasher
- Disposal
Flooring
- Wood
- Wall to Wall Carpet
- Vinyl
Bedrooms and Bathrooms
- 4 Bedrooms
- Walk-In Closet
- Spa Bath
Basement
- Walk-Out Basement
- Sump Pump
Outdoor Features
- Spa
- Deck
- Patio
Schools
- Picotte Elementary School
- Morton Middle School
- Burke High School
Utilities
- Humidifier
- Forced Air Heating and Cooling System
- Heating System Uses Gas
- Cable TV Available
Community Details
- No Home Owners Association
- Shadow Glen Subdivision
Listing and Financial Details
- Assessor Parcel Number 2203091858
Ownership History
Purchase Details
Home Financials for this Owner
Home Financials are based on the most recent Mortgage that was taken out on this home.Purchase Details
Home Financials for this Owner
Home Financials are based on the most recent Mortgage that was taken out on this home.Purchase Details
Home Financials for this Owner
Home Financials are based on the most recent Mortgage that was taken out on this home.Similar Homes in the area
Home Values in the Area
Average Home Value in this Area
Purchase History
| Date | Buyer | Sale Price | Title Company |
|---|---|---|---|
| Schumacher Emily A | $295,000 | Green Title & Escrow | |
| Block Reed N | $222,000 | Aksarben Title And Escrow | |
| Herman Michael G | $218,000 | Ot |
Mortgage History
| Date | Status | Borrower | Loan Amount |
|---|---|---|---|
| Open | Schumacher Emily A | $280,250 | |
| Previous Owner | Block Reed N | $188,700 | |
| Previous Owner | Herman Michael G | $175,000 | |
| Previous Owner | Herman Michael G | $21,700 | |
| Previous Owner | Herman Michael G | $174,000 |
Property History
| Date | Event | Price | Change | Sq Ft Price |
|---|---|---|---|---|
| 08/10/2020 08/10/20 | Sold | $295,000 | 0.0% | $125 / Sq Ft |
| 06/22/2020 06/22/20 | Pending | -- | -- | -- |
| 06/18/2020 06/18/20 | For Sale | $295,000 | +32.9% | $125 / Sq Ft |
| 10/30/2015 10/30/15 | Sold | $222,000 | -1.3% | $94 / Sq Ft |
| 09/19/2015 09/19/15 | Pending | -- | -- | -- |
| 08/13/2015 08/13/15 | For Sale | $224,900 | -- | $95 / Sq Ft |
Tax History Compared to Growth
Tax History
| Year | Tax Paid | Tax Assessment Tax Assessment Total Assessment is a certain percentage of the fair market value that is determined by local assessors to be the total taxable value of land and additions on the property. | Land | Improvement |
|---|---|---|---|---|
| 2023 | $8,357 | $367,900 | $39,300 | $328,600 |
| 2022 | $7,468 | $321,200 | $39,300 | $281,900 |
| 2021 | $6,163 | $265,100 | $39,300 | $225,800 |
| 2020 | $6,531 | $265,100 | $39,300 | $225,800 |
| 2019 | $5,717 | $227,300 | $39,300 | $188,000 |
| 2018 | $6,035 | $227,300 | $39,300 | $188,000 |
| 2017 | $5,991 | $227,300 | $39,300 | $188,000 |
| 2016 | $5,991 | $222,700 | $34,200 | $188,500 |
| 2015 | $5,598 | $208,200 | $32,000 | $176,200 |
| 2014 | $5,598 | $208,200 | $32,000 | $176,200 |
Agents Affiliated with this Home
-
Tasha Moss

Seller's Agent in 2020
Tasha Moss
Real Broker NE, LLC
(402) 612-6693
214 Total Sales
-
Tricia Wiese

Buyer's Agent in 2020
Tricia Wiese
Better Homes and Gardens R.E.
(402) 968-6709
63 Total Sales
-
Devon Stevens

Seller's Agent in 2015
Devon Stevens
Stevens Real Estate
(402) 968-1185
209 Total Sales
-
Jaime Stevens
J
Seller Co-Listing Agent in 2015
Jaime Stevens
Stevens Real Estate
(402) 706-4314
94 Total Sales
-
Steve Lauver

Buyer's Agent in 2015
Steve Lauver
Nebraska Realty
(402) 689-7550
38 Total Sales
Map
Source: Great Plains Regional MLS
MLS Number: 22014841
APN: 0309-1858-22
- 2601 N 167th Ave
- 2514 N 167th St
- 2315 N 167th Ave
- 2627 N 166th St
- 16663 Locust St
- 16657 Locust St
- 16653 Grant St
- 16613 Locust St
- 2907 N 167th Cir
- 2904 N 166th St
- 2133 N 167th Cir
- 2914 N 165th Ave
- 16426 Sherwood Ave
- 2214 N 169th St
- 2107 N 167th Cir
- 3113 N 169th St
- 16558 Wirt St
- 16504 Patrick Ave
- 16548 Wirt St
- 3002 N 171st Ave
- 2509 N 167th Ave
- 2515 N 167th Ave
- 2522 N 167th Ave
- 16716 Dora Hamann Pkwy
- 2508 N 167th St
- 2521 N 167th Ave
- 2502 N 167th St
- 2520 N 167th St
- 16752 Dora Hamann Pkwy
- 2527 N 167th Ave
- 2526 N 167th St
- N N 167th Ave
- 8227 N 167th Ave
- 7411 N 167th Ave
- 7417 N 167th Ave
- 8007 N 167th Ave
- 7708 N 167th Ave
- 0 N 167th Ave
- 2533 N 167 Ave
- 2533 N 167th Ave
