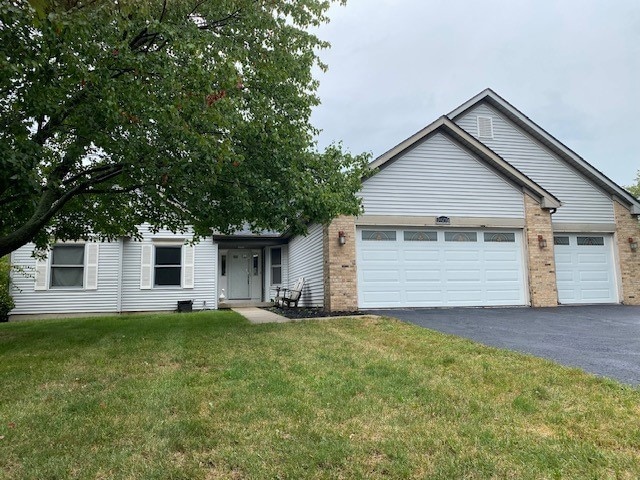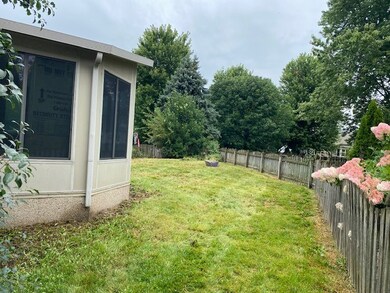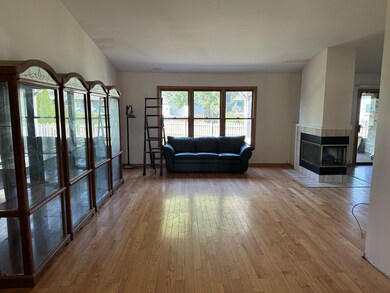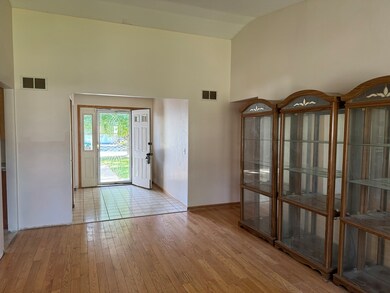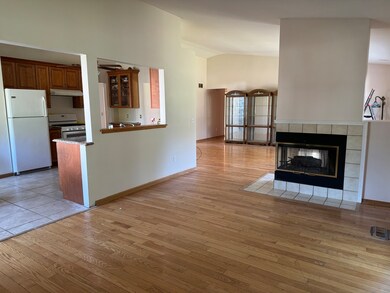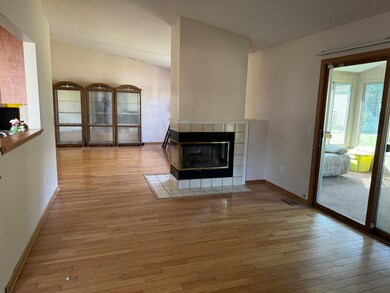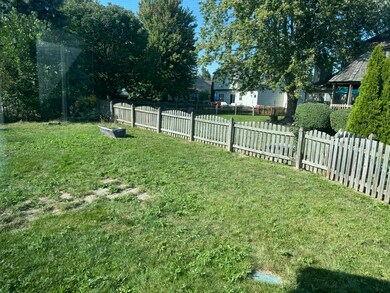
2509 Oak Trails Dr Aurora, IL 60506
Blackberry Countryside NeighborhoodHighlights
- Ranch Style House
- Screened Porch
- 3 Car Attached Garage
- Wood Flooring
- Den
- 2-minute walk to Canterbury Park
About This Home
As of November 2024This ranch home offers 3 bedrooms, 2 bathrooms, with open floor plan between kitchen, living room and diningroom. This home is a diamond in the rough. Make this rough condition home your diamond. The updates we made were the wood floors installed in great room, owner suite and hallway were in 2011 or 2012 The other 2 bedrooms were done in 2021. Master bath handicapped accessible shower installed 2010. Flooring installed in garage attic in 2009 (not in other half of attic that is accessible from hallway by bedrooms). Kitchen cabinets installed 2010. Wash machine is 2 years old. Complete tear down of roof and siding 2023. Brick patio in back yard in 2009. Master bedroom entry way made wheelchair accessible 2023. Furnace installed 12/5/2012 Water Heater installed 2021
Last Agent to Sell the Property
Charles Rutenberg Realty of IL License #471009265 Listed on: 11/01/2024

Home Details
Home Type
- Single Family
Est. Annual Taxes
- $7,774
Year Built
- Built in 1994
Lot Details
- Lot Dimensions are 90x72x71x52x150
- Paved or Partially Paved Lot
HOA Fees
- $12 Monthly HOA Fees
Parking
- 3 Car Attached Garage
- Garage Transmitter
- Garage Door Opener
- Driveway
- Parking Included in Price
Home Design
- Ranch Style House
- Asphalt Roof
- Concrete Perimeter Foundation
Interior Spaces
- 1,947 Sq Ft Home
- Double Sided Fireplace
- Entrance Foyer
- Family Room with Fireplace
- Living Room
- Family or Dining Combination
- Den
- Screened Porch
- Wood Flooring
Bedrooms and Bathrooms
- 3 Bedrooms
- 3 Potential Bedrooms
- Bathroom on Main Level
- 2 Full Bathrooms
Laundry
- Laundry Room
- Laundry on main level
Partially Finished Basement
- Basement Fills Entire Space Under The House
- Finished Basement Bathroom
Accessible Home Design
- Grab Bar In Bathroom
- Accessibility Features
- No Interior Steps
- Level Entry For Accessibility
Outdoor Features
- Patio
Utilities
- Central Air
- Heating System Uses Natural Gas
Community Details
- Peyton Ellstrom Association, Phone Number (815) 744-6822
- Orchard Valley Subdivision, Ranch Floorplan
- Property managed by AMG Management Group
Listing and Financial Details
- Homeowner Tax Exemptions
Ownership History
Purchase Details
Home Financials for this Owner
Home Financials are based on the most recent Mortgage that was taken out on this home.Purchase Details
Purchase Details
Similar Homes in Aurora, IL
Home Values in the Area
Average Home Value in this Area
Purchase History
| Date | Type | Sale Price | Title Company |
|---|---|---|---|
| Warranty Deed | $310,000 | First American Title | |
| Interfamily Deed Transfer | -- | -- | |
| Warranty Deed | $236,000 | First American Title Co |
Mortgage History
| Date | Status | Loan Amount | Loan Type |
|---|---|---|---|
| Previous Owner | $150,000 | Credit Line Revolving | |
| Previous Owner | $80,000 | Unknown | |
| Previous Owner | $15,000 | Stand Alone First |
Property History
| Date | Event | Price | Change | Sq Ft Price |
|---|---|---|---|---|
| 06/19/2025 06/19/25 | For Sale | $475,000 | +53.2% | $242 / Sq Ft |
| 11/20/2024 11/20/24 | Sold | $310,000 | -6.1% | $159 / Sq Ft |
| 11/07/2024 11/07/24 | Pending | -- | -- | -- |
| 11/01/2024 11/01/24 | For Sale | $330,000 | -- | $169 / Sq Ft |
Tax History Compared to Growth
Tax History
| Year | Tax Paid | Tax Assessment Tax Assessment Total Assessment is a certain percentage of the fair market value that is determined by local assessors to be the total taxable value of land and additions on the property. | Land | Improvement |
|---|---|---|---|---|
| 2023 | $7,774 | $98,759 | $25,201 | $73,558 |
| 2022 | $7,536 | $91,173 | $23,265 | $67,908 |
| 2021 | $7,365 | $86,765 | $22,140 | $64,625 |
| 2020 | $7,365 | $84,914 | $21,668 | $63,246 |
| 2019 | $8,164 | $89,802 | $20,960 | $68,842 |
| 2018 | $9,001 | $96,428 | $19,813 | $76,615 |
| 2017 | $8,834 | $92,091 | $18,922 | $73,169 |
| 2016 | $8,687 | $88,033 | $18,088 | $69,945 |
| 2015 | -- | $81,906 | $16,829 | $65,077 |
| 2014 | -- | $78,319 | $16,092 | $62,227 |
| 2013 | -- | $79,142 | $16,261 | $62,881 |
Agents Affiliated with this Home
-
Cathy Anderson

Seller's Agent in 2025
Cathy Anderson
Baird Warner
(630) 452-8801
1 in this area
8 Total Sales
-
Patricia Gustin

Seller's Agent in 2024
Patricia Gustin
Charles Rutenberg Realty of IL
(630) 220-0548
1 in this area
19 Total Sales
Map
Source: Midwest Real Estate Data (MRED)
MLS Number: 12202405
APN: 14-13-404-020
- 2566 Oak Trails Dr Unit 3
- 2467 Worthington Dr
- 2444 Deerfield Dr
- 2440 Pebblewood Ct
- 2472 Worthington Dr
- 750 Shady Ln Unit 6
- 2290 Copley St
- 872 Shady Ln
- 2410 Sunflower Ct
- 2390 Buttercup Ct
- 2432 Courtyard Cir Unit 1
- 2426 Courtyard Cir Unit 3
- 1096 Village Center Pkwy Unit 6
- 2140 Baker St
- 134 S Hankes Rd
- 1088 Alameda Dr
- 1927 W Illinois Ave Unit 29
- 746 N Edgelawn Dr
- 2050 Alschuler Dr
- 1866 Robert Ct
