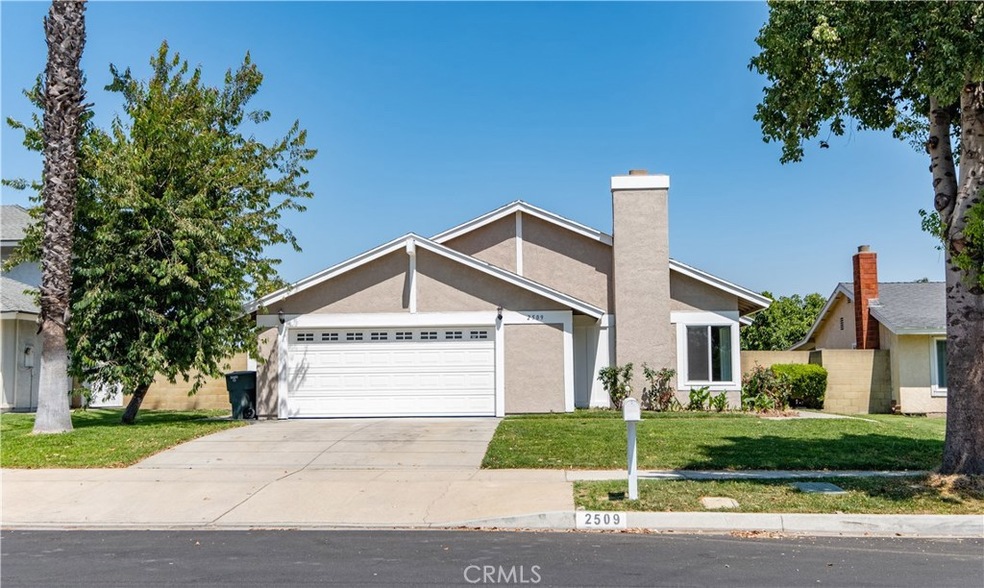
2509 S Sultana Ave Ontario, CA 91761
Downtown Ontario NeighborhoodHighlights
- No HOA
- Laundry Room
- Family Room
- 2 Car Attached Garage
- Central Heating and Cooling System
- Back and Front Yard
About This Home
As of September 2022Very good location
Last Agent to Sell the Property
Pacific Investment License #00691797 Listed on: 06/08/2018
Home Details
Home Type
- Single Family
Est. Annual Taxes
- $6,727
Year Built
- Built in 1981
Lot Details
- 7,200 Sq Ft Lot
- Back and Front Yard
Parking
- 2 Car Attached Garage
Interior Spaces
- 1,458 Sq Ft Home
- 1-Story Property
- Family Room
- Living Room with Fireplace
Bedrooms and Bathrooms
- 4 Main Level Bedrooms
- 2 Full Bathrooms
Laundry
- Laundry Room
- Laundry in Garage
Utilities
- Central Heating and Cooling System
Community Details
- No Home Owners Association
Listing and Financial Details
- Assessor Parcel Number 1051291420000
Ownership History
Purchase Details
Purchase Details
Home Financials for this Owner
Home Financials are based on the most recent Mortgage that was taken out on this home.Purchase Details
Home Financials for this Owner
Home Financials are based on the most recent Mortgage that was taken out on this home.Purchase Details
Similar Homes in Ontario, CA
Home Values in the Area
Average Home Value in this Area
Purchase History
| Date | Type | Sale Price | Title Company |
|---|---|---|---|
| Grant Deed | $532,000 | Orange Coast Title | |
| Interfamily Deed Transfer | -- | Lenders Choice | |
| Grant Deed | $120,000 | Stewart Title Company | |
| Interfamily Deed Transfer | -- | -- |
Mortgage History
| Date | Status | Loan Amount | Loan Type |
|---|---|---|---|
| Previous Owner | $480,000 | Reverse Mortgage Home Equity Conversion Mortgage | |
| Previous Owner | $174,250 | Unknown | |
| Previous Owner | $114,000 | No Value Available | |
| Previous Owner | $15,500 | Credit Line Revolving |
Property History
| Date | Event | Price | Change | Sq Ft Price |
|---|---|---|---|---|
| 09/29/2022 09/29/22 | Sold | $660,000 | +1.6% | $453 / Sq Ft |
| 08/28/2022 08/28/22 | Pending | -- | -- | -- |
| 08/22/2022 08/22/22 | Price Changed | $649,900 | -3.7% | $446 / Sq Ft |
| 08/16/2022 08/16/22 | Price Changed | $675,000 | -2.0% | $463 / Sq Ft |
| 07/22/2022 07/22/22 | For Sale | $689,000 | +50.1% | $473 / Sq Ft |
| 07/02/2018 07/02/18 | Sold | $459,000 | +2.2% | $315 / Sq Ft |
| 06/19/2018 06/19/18 | Pending | -- | -- | -- |
| 06/19/2018 06/19/18 | For Sale | $449,000 | -2.2% | $308 / Sq Ft |
| 06/18/2018 06/18/18 | Off Market | $459,000 | -- | -- |
| 06/08/2018 06/08/18 | For Sale | $449,000 | -- | $308 / Sq Ft |
Tax History Compared to Growth
Tax History
| Year | Tax Paid | Tax Assessment Tax Assessment Total Assessment is a certain percentage of the fair market value that is determined by local assessors to be the total taxable value of land and additions on the property. | Land | Improvement |
|---|---|---|---|---|
| 2025 | $6,727 | $564,562 | $141,140 | $423,422 |
| 2024 | $6,727 | $553,493 | $138,373 | $415,120 |
| 2023 | $6,110 | $542,640 | $135,660 | $406,980 |
| 2022 | $2,177 | $173,802 | $43,452 | $130,350 |
| 2021 | $2,460 | $170,394 | $42,600 | $127,794 |
| 2020 | $2,426 | $168,647 | $42,163 | $126,484 |
| 2019 | $3,060 | $165,340 | $41,336 | $124,004 |
| 2018 | $2,078 | $162,098 | $40,525 | $121,573 |
| 2017 | $2,040 | $158,919 | $39,730 | $119,189 |
| 2016 | $1,984 | $155,803 | $38,951 | $116,852 |
| 2015 | $1,942 | $153,463 | $38,366 | $115,097 |
| 2014 | $1,928 | $150,456 | $37,614 | $112,842 |
Agents Affiliated with this Home
-
EVON TAI
E
Seller's Agent in 2022
EVON TAI
KINGSTON REALTY
(909) 223-1313
2 in this area
13 Total Sales
-
Marilyn Martinez
M
Buyer's Agent in 2022
Marilyn Martinez
Century 21 Masters
(562) 686-9263
1 in this area
69 Total Sales
-
Jenny Leung
J
Seller's Agent in 2018
Jenny Leung
Pacific Investment
(626) 810-3370
8 Total Sales
Map
Source: California Regional Multiple Listing Service (CRMLS)
MLS Number: TR18137080
APN: 0193-432-16
- 2300 S Sultana Ave
- 310 E Philadelphia St Unit 35
- 310 E Philadelphia St Unit SPC 102
- 310 E Philadelphia St
- 149 E Saint Andrews St
- 615 Joseph Privado
- 2333 S Via Esplanade Unit 25
- 870 E Bermuda Dunes Ct
- 320 W Walnut St Unit 6
- 625 E Merion St
- 2940 Cherry Way
- 12482 Silkleaf Ave
- 345 W Saint Andrews St
- 314 E Cottonwood St
- 0 Vineyard Unit CV25067044
- 0 Phillips Unit CV23180894
- 2919 S Caldwell Ave
- 2071 S Hope Place
- 2038 S Bon View Ave Unit A
- 2890 S Via Belamaria
