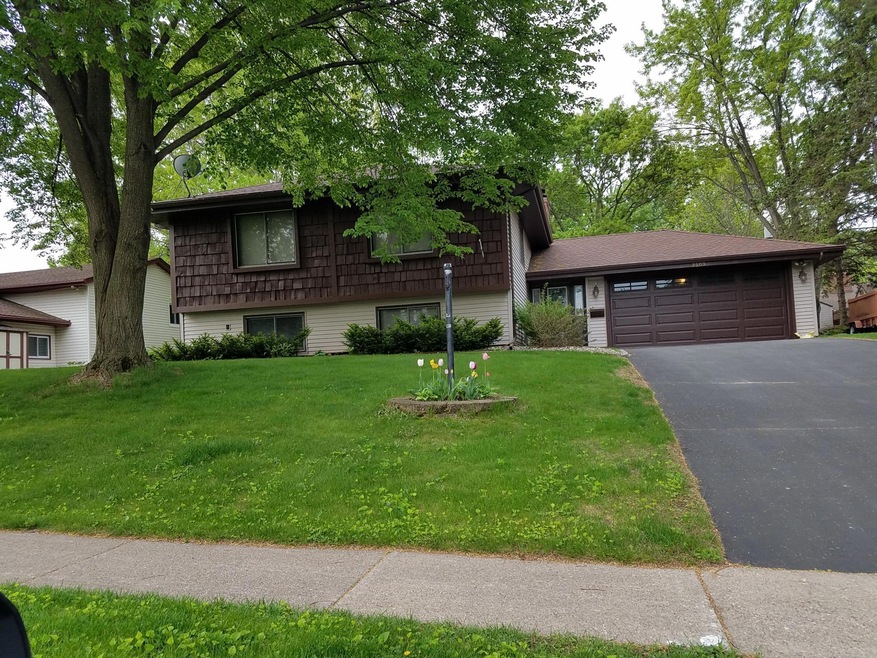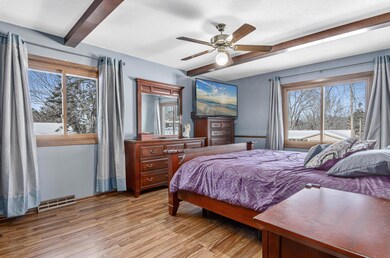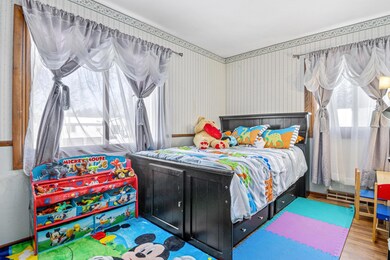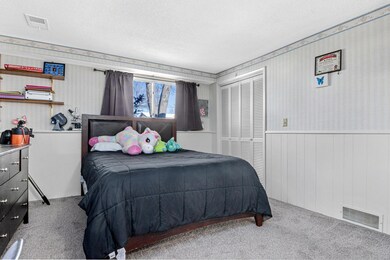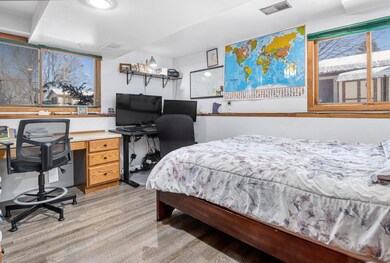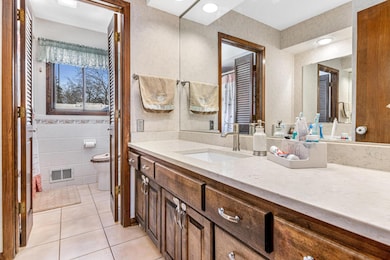
2509 W 93rd St Minneapolis, MN 55431
West Bloomington NeighborhoodHighlights
- Deck
- No HOA
- The kitchen features windows
- Family Room with Fireplace
- Game Room
- 2 Car Attached Garage
About This Home
As of November 2024Wonderful split where Kit/Dining/Beautiful Four Season Sun Rm flow to create an open & airy feel, also lovely Family/Living Room with fireplace, 2 BR & BA on this level. Stainless steel appliances, quartz countertops. Lower Level is Delightful featuring Family Room, Game Rm, walk-up bar, 3rd and 4th Bedroom, Full Bath, fireplace. Fabulous yard/deck & great location.
Home Details
Home Type
- Single Family
Est. Annual Taxes
- $4,560
Year Built
- Built in 1969
Lot Details
- 0.26 Acre Lot
- Vinyl Fence
- Additional Parcels
Parking
- 2 Car Attached Garage
- Garage Door Opener
Home Design
- Bi-Level Home
- Shake Siding
Interior Spaces
- Wood Burning Fireplace
- Family Room with Fireplace
- 2 Fireplaces
- Living Room with Fireplace
- Game Room
- Natural lighting in basement
Kitchen
- Range
- Microwave
- Dishwasher
- Disposal
- The kitchen features windows
Bedrooms and Bathrooms
- 4 Bedrooms
- 2 Full Bathrooms
Laundry
- Dryer
- Washer
Outdoor Features
- Deck
Utilities
- Forced Air Heating and Cooling System
- 100 Amp Service
Community Details
- No Home Owners Association
Listing and Financial Details
- Assessor Parcel Number 0802724440018
Ownership History
Purchase Details
Home Financials for this Owner
Home Financials are based on the most recent Mortgage that was taken out on this home.Purchase Details
Home Financials for this Owner
Home Financials are based on the most recent Mortgage that was taken out on this home.Similar Homes in Minneapolis, MN
Home Values in the Area
Average Home Value in this Area
Purchase History
| Date | Type | Sale Price | Title Company |
|---|---|---|---|
| Warranty Deed | $410,000 | Results Title | |
| Deed | $410,000 | -- | |
| Deed | $256,861 | Attorney |
Mortgage History
| Date | Status | Loan Amount | Loan Type |
|---|---|---|---|
| Open | $328,000 | New Conventional | |
| Closed | $328,000 | New Conventional | |
| Previous Owner | $93,700 | New Conventional | |
| Previous Owner | $275,200 | New Conventional | |
| Previous Owner | $37,734 | Credit Line Revolving | |
| Previous Owner | $244,017 | New Conventional |
Property History
| Date | Event | Price | Change | Sq Ft Price |
|---|---|---|---|---|
| 11/22/2024 11/22/24 | Sold | $410,000 | -2.4% | $151 / Sq Ft |
| 11/20/2024 11/20/24 | Pending | -- | -- | -- |
| 10/01/2024 10/01/24 | Price Changed | $419,990 | -3.5% | $154 / Sq Ft |
| 08/31/2024 08/31/24 | For Sale | $435,000 | -- | $160 / Sq Ft |
Tax History Compared to Growth
Tax History
| Year | Tax Paid | Tax Assessment Tax Assessment Total Assessment is a certain percentage of the fair market value that is determined by local assessors to be the total taxable value of land and additions on the property. | Land | Improvement |
|---|---|---|---|---|
| 2023 | $4,560 | $380,600 | $136,500 | $244,100 |
| 2022 | $4,065 | $374,900 | $133,600 | $241,300 |
| 2021 | $3,974 | $323,300 | $131,600 | $191,700 |
| 2020 | $3,919 | $319,500 | $127,800 | $191,700 |
| 2019 | $3,599 | $307,400 | $127,800 | $179,600 |
| 2018 | $3,392 | $279,700 | $128,600 | $151,100 |
| 2017 | $3,264 | $252,000 | $115,400 | $136,600 |
| 2016 | $3,251 | $239,400 | $104,800 | $134,600 |
| 2015 | $3,149 | $224,800 | $101,700 | $123,100 |
| 2014 | -- | $218,200 | $98,600 | $119,600 |
Agents Affiliated with this Home
-
Ronal Bustamante Ortega
R
Seller's Agent in 2024
Ronal Bustamante Ortega
RE/MAX
(763) 235-7000
1 in this area
5 Total Sales
-
Ann Kent

Buyer's Agent in 2024
Ann Kent
Edina Realty, Inc.
(952) 270-7701
9 in this area
163 Total Sales
Map
Source: NorthstarMLS
MLS Number: 6594607
APN: 08-027-24-44-0018
- 2509 W 95th St
- 9642 Upton Rd
- 9717 Queen Rd
- 2016 W 90th St
- 9720 Upton Rd
- 8817 Xerxes Cir S
- 9850 Xerxes Curve S
- 8801 Logan Ave S
- 8825 Tretbaugh Dr
- 9900 Abbott Ave S
- 8545 Penn Ave S
- 10048 Upton Rd
- 8525 Penn Ave S
- 3801 W 98th St Unit 301
- 3801 W 98th St Unit 205
- 3801 W 98th St Unit 109
- 3801 W 98th St Unit 106
- 10033 Zenith Rd
- 8805 Emerson Ave S
- 3817 Shepherd Hills Cir
