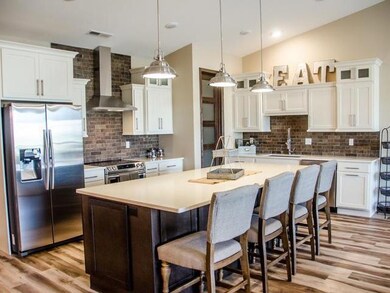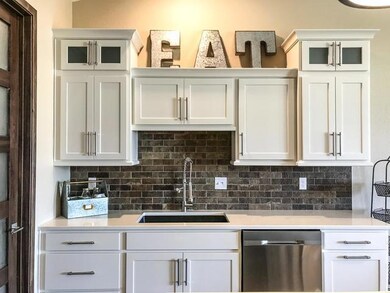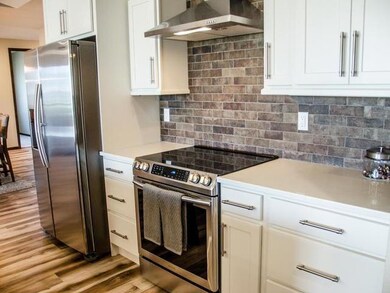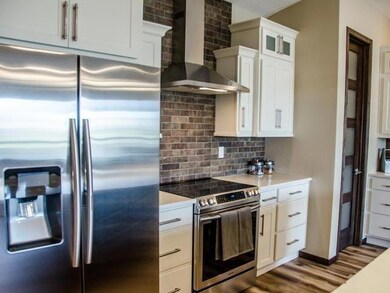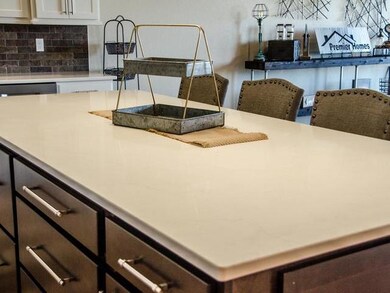
2509 Waterpark Loop SE Mandan, ND 58554
Highlights
- Waterfront
- Vaulted Ceiling
- Main Floor Primary Bedroom
- Deck
- Wood Flooring
- 2-minute walk to Mandan Park District Office
About This Home
As of November 2020Welcome Home! This gorgeous, new construction, WATERFRONT PATIO twin home is just what you have been looking for! Enjoy spending time in the large and inviting living room, watching beautiful sunsets on the bay from the adjoining deck or hop on the boat and take a relaxing 15 minute ride to the river. This home features an open concept kitchen and dining room, 3 bedrooms, and 2 and a half bathrooms. Also included are luxury finishes such as radiant floor heat, CUSTOM tile shower, hard surface countertops, premium flooring, 8 foot doors and more! There is still time to pick out your finishes. Ask your favorite realtor for the list of generous allowances already included in this price! Home is scheduled to be completed late August. All specials will be paid at closing. Pictures are from a previously completed home with a similar floor plan. Come take a look today!
Last Agent to Sell the Property
STACY WALCH
INTEGRA REALTY GROUP, INC. Listed on: 06/21/2017
Co-Listed By
LES KERN
Oaktree Realtors
Last Buyer's Agent
LISA B WILHELM-LINDBERG
BIANCO REALTY, INC.
Townhouse Details
Home Type
- Townhome
Est. Annual Taxes
- $353
Year Built
- Built in 2017
Lot Details
- 7,405 Sq Ft Lot
- Lot Dimensions are 52 x 138
- Waterfront
- Front Yard Sprinklers
HOA Fees
- $125 Monthly HOA Fees
Parking
- 3 Car Attached Garage
- Garage Door Opener
- Driveway
Home Design
- Patio Home
- Shingle Roof
- Shingle Siding
- Cement Siding
- Stone
Interior Spaces
- 2,289 Sq Ft Home
- Vaulted Ceiling
- Ceiling Fan
- Gas Fireplace
- Living Room with Fireplace
- Laundry on main level
Kitchen
- Oven
- Cooktop
- Microwave
- Dishwasher
- Disposal
Flooring
- Wood
- Carpet
- Tile
Bedrooms and Bathrooms
- 3 Bedrooms
- Primary Bedroom on Main
- Walk-In Closet
- 3 Bathrooms
Outdoor Features
- Deck
Utilities
- Central Air
- Heating System Uses Natural Gas
- Radiant Heating System
- High Speed Internet
- Cable TV Available
Community Details
- Association fees include common area maintenance, ground maintenance, pud, snow removal
Listing and Financial Details
- Assessor Parcel Number 65-6134250
Ownership History
Purchase Details
Purchase Details
Home Financials for this Owner
Home Financials are based on the most recent Mortgage that was taken out on this home.Purchase Details
Home Financials for this Owner
Home Financials are based on the most recent Mortgage that was taken out on this home.Purchase Details
Home Financials for this Owner
Home Financials are based on the most recent Mortgage that was taken out on this home.Similar Homes in Mandan, ND
Home Values in the Area
Average Home Value in this Area
Purchase History
| Date | Type | Sale Price | Title Company |
|---|---|---|---|
| Quit Claim Deed | -- | None Listed On Document | |
| Warranty Deed | $525,000 | Bismarck Title Company | |
| Warranty Deed | $535,500 | Bismarck Title Company | |
| Warranty Deed | $493,900 | Bismark Title Company |
Property History
| Date | Event | Price | Change | Sq Ft Price |
|---|---|---|---|---|
| 11/20/2020 11/20/20 | Sold | -- | -- | -- |
| 09/15/2020 09/15/20 | Pending | -- | -- | -- |
| 08/20/2020 08/20/20 | For Sale | $525,000 | -2.0% | $229 / Sq Ft |
| 06/30/2020 06/30/20 | Sold | -- | -- | -- |
| 05/20/2020 05/20/20 | Pending | -- | -- | -- |
| 05/04/2020 05/04/20 | For Sale | $535,500 | +8.4% | $234 / Sq Ft |
| 11/09/2017 11/09/17 | Sold | -- | -- | -- |
| 10/04/2017 10/04/17 | Pending | -- | -- | -- |
| 06/21/2017 06/21/17 | For Sale | $493,900 | -- | $216 / Sq Ft |
Tax History Compared to Growth
Tax History
| Year | Tax Paid | Tax Assessment Tax Assessment Total Assessment is a certain percentage of the fair market value that is determined by local assessors to be the total taxable value of land and additions on the property. | Land | Improvement |
|---|---|---|---|---|
| 2024 | $6,533 | $278,600 | $0 | $0 |
| 2023 | $6,538 | $258,500 | $0 | $0 |
| 2022 | $5,897 | $234,150 | $0 | $0 |
| 2021 | $5,337 | $217,700 | $0 | $0 |
| 2020 | $4,669 | $293,600 | $0 | $0 |
| 2019 | $4,135 | $171,900 | $0 | $0 |
| 2018 | $3,924 | $171,900 | $40,000 | $131,900 |
| 2017 | $851 | $15,050 | $15,000 | $50 |
| 2016 | $914 | $15,000 | $15,000 | $0 |
Agents Affiliated with this Home
-
CHARLENE HUELSMAN

Seller's Agent in 2020
CHARLENE HUELSMAN
BIANCO REALTY, INC.
(701) 220-5612
28 Total Sales
-
L
Seller's Agent in 2020
LISA B WILHELM-LINDBERG
NEXTHOME LEGENDARY PROPERTIES
-
MARNE EVANSON
M
Buyer's Agent in 2020
MARNE EVANSON
TRADEMARK REALTY
(701) 214-0800
56 Total Sales
-
S
Seller's Agent in 2017
STACY WALCH
INTEGRA REALTY GROUP, INC.
-
L
Seller Co-Listing Agent in 2017
LES KERN
Oaktree Realtors
Map
Source: Bismarck Mandan Board of REALTORS®
MLS Number: 3334607
APN: 65-6134250
- 2463 Water Park Loop SE
- 2435 Water Park Loop SE
- 2435 Waterpark Loop SE
- 2238 Shoal Loop SE
- 2816 Douglas Place SE
- 2511 Nash Ln
- 4521 Sundancer Loop SE Unit 6
- 4004 Bayport Place SE
- 4023 Bayport Place SE
- 2110 Marina Rd SE
- 4000 Mckenzie Dr SE Unit 9
- 4103 Bayport Place SE
- 2109 Bridgeview Ct SE
- 2207 Bridgeview Ct
- 2313 Pirates Loop SE
- 3816 24th St SE
- 2231 Pirates Loop SE
- 3406 Heartwood Dr SE
- 3714 Gale Cir SE
- 3405 46th Ave SE

