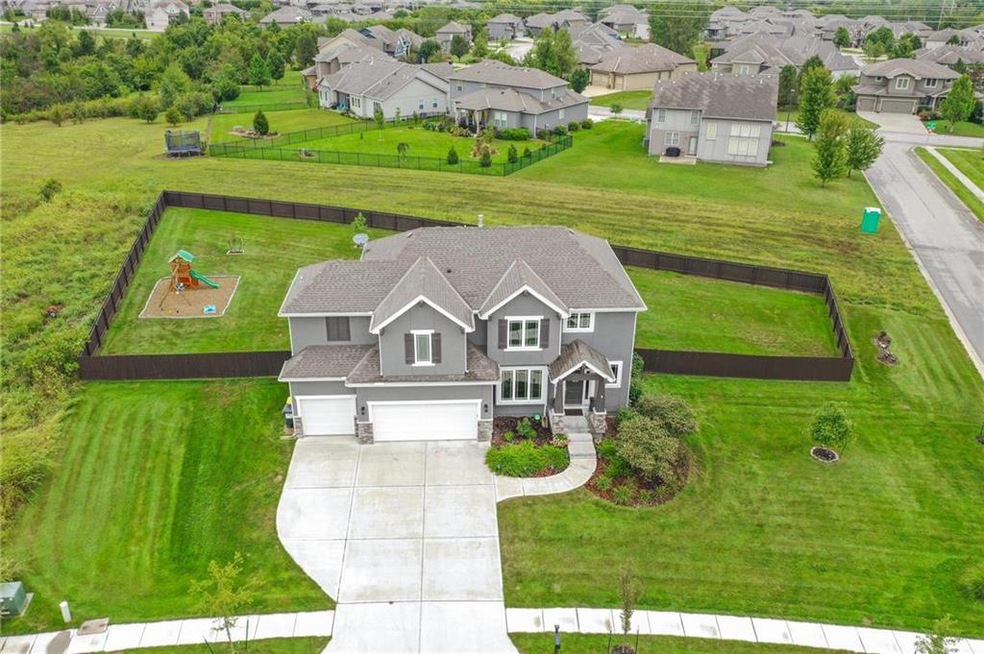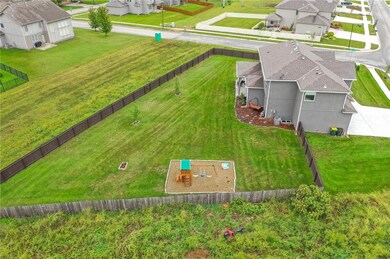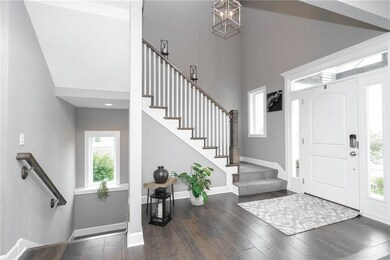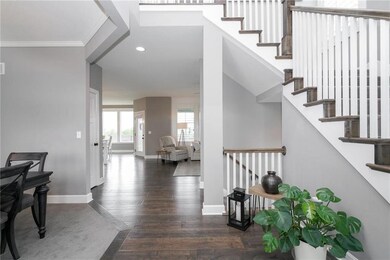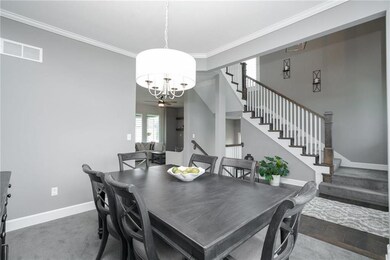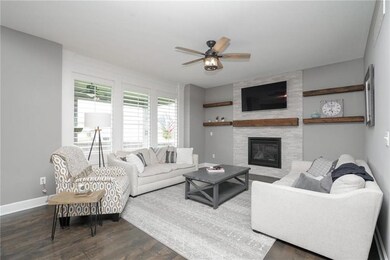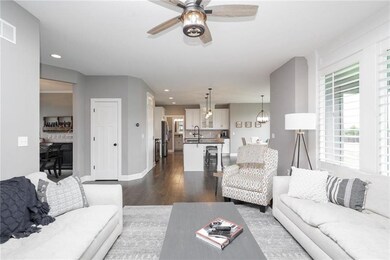
25096 W 87th St Lenexa, KS 66227
Highlights
- 29,621 Sq Ft lot
- Craftsman Architecture
- Vaulted Ceiling
- Mize Elementary School Rated A
- Recreation Room
- Wood Flooring
About This Home
As of October 2020Welcome Home! Better than new and on almost 3/4 of an acre! Fully fenced! Fabulous flooprlan. Flex room for dining/study*open kitchen and breakfast room w/beautiful views of the yard*XL pantry*glass front cabinets and upgraded gas and stainless appliances*mudroom with builtins and planning desk*Beautiful game day ready basement w/ bar with farmhouse sink, floating shelves, dishwasher and more* 5th bedroom with barn doors and lots of light*Fabulous master with HUGE walkin clst and direct access to laundry. Covered deck*cedar fence* quiet dead end street. This is a fabulous home! Don't miss the VT link for a walkthough!
Home Details
Home Type
- Single Family
Est. Annual Taxes
- $6,054
Year Built
- Built in 2017
Lot Details
- 0.68 Acre Lot
- Privacy Fence
- Wood Fence
- Level Lot
- Sprinkler System
HOA Fees
- $40 Monthly HOA Fees
Parking
- 3 Car Attached Garage
- Front Facing Garage
- Garage Door Opener
Home Design
- Craftsman Architecture
- Composition Roof
- Wood Siding
- Stone Trim
Interior Spaces
- Wet Bar: All Carpet, Wet Bar, Ceramic Tiles, Walk-In Closet(s), Whirlpool Tub, Ceiling Fan(s), Built-in Features, Wood Floor, Granite Counters, Kitchen Island, Pantry, Fireplace, Plantation Shutters
- Built-In Features: All Carpet, Wet Bar, Ceramic Tiles, Walk-In Closet(s), Whirlpool Tub, Ceiling Fan(s), Built-in Features, Wood Floor, Granite Counters, Kitchen Island, Pantry, Fireplace, Plantation Shutters
- Vaulted Ceiling
- Ceiling Fan: All Carpet, Wet Bar, Ceramic Tiles, Walk-In Closet(s), Whirlpool Tub, Ceiling Fan(s), Built-in Features, Wood Floor, Granite Counters, Kitchen Island, Pantry, Fireplace, Plantation Shutters
- Skylights
- Gas Fireplace
- Shades
- Plantation Shutters
- Drapes & Rods
- Mud Room
- Great Room with Fireplace
- Formal Dining Room
- Recreation Room
- Laundry Room
Kitchen
- Gas Oven or Range
- Dishwasher
- Stainless Steel Appliances
- Kitchen Island
- Granite Countertops
- Laminate Countertops
- Disposal
Flooring
- Wood
- Wall to Wall Carpet
- Linoleum
- Laminate
- Stone
- Ceramic Tile
- Luxury Vinyl Plank Tile
- Luxury Vinyl Tile
Bedrooms and Bathrooms
- 5 Bedrooms
- Cedar Closet: All Carpet, Wet Bar, Ceramic Tiles, Walk-In Closet(s), Whirlpool Tub, Ceiling Fan(s), Built-in Features, Wood Floor, Granite Counters, Kitchen Island, Pantry, Fireplace, Plantation Shutters
- Walk-In Closet: All Carpet, Wet Bar, Ceramic Tiles, Walk-In Closet(s), Whirlpool Tub, Ceiling Fan(s), Built-in Features, Wood Floor, Granite Counters, Kitchen Island, Pantry, Fireplace, Plantation Shutters
- Double Vanity
- Whirlpool Bathtub
- Bathtub with Shower
Finished Basement
- Sump Pump
- Bedroom in Basement
- Basement Window Egress
Home Security
- Smart Locks
- Smart Thermostat
- Fire and Smoke Detector
Schools
- Mize Elementary School
- De Soto High School
Additional Features
- Enclosed patio or porch
- Forced Air Heating and Cooling System
Listing and Financial Details
- Assessor Parcel Number IP78590000-0134
Community Details
Overview
- Association fees include curbside recycling, trash pick up
- The Timbers At Clear Creek Subdivision
Recreation
- Community Pool
Ownership History
Purchase Details
Home Financials for this Owner
Home Financials are based on the most recent Mortgage that was taken out on this home.Purchase Details
Home Financials for this Owner
Home Financials are based on the most recent Mortgage that was taken out on this home.Purchase Details
Home Financials for this Owner
Home Financials are based on the most recent Mortgage that was taken out on this home.Similar Homes in the area
Home Values in the Area
Average Home Value in this Area
Purchase History
| Date | Type | Sale Price | Title Company |
|---|---|---|---|
| Warranty Deed | -- | Security 1St Title Llc | |
| Warranty Deed | -- | Security 1St Title | |
| Warranty Deed | -- | None Available |
Mortgage History
| Date | Status | Loan Amount | Loan Type |
|---|---|---|---|
| Open | $437,000 | New Conventional | |
| Previous Owner | $297,120 | New Conventional | |
| Previous Owner | $76,000 | Second Mortgage Made To Cover Down Payment |
Property History
| Date | Event | Price | Change | Sq Ft Price |
|---|---|---|---|---|
| 10/20/2020 10/20/20 | Sold | -- | -- | -- |
| 09/11/2020 09/11/20 | Pending | -- | -- | -- |
| 09/10/2020 09/10/20 | For Sale | $465,000 | +25.7% | $141 / Sq Ft |
| 02/26/2018 02/26/18 | Sold | -- | -- | -- |
| 01/18/2018 01/18/18 | Pending | -- | -- | -- |
| 11/12/2017 11/12/17 | For Sale | $369,950 | -- | -- |
Tax History Compared to Growth
Tax History
| Year | Tax Paid | Tax Assessment Tax Assessment Total Assessment is a certain percentage of the fair market value that is determined by local assessors to be the total taxable value of land and additions on the property. | Land | Improvement |
|---|---|---|---|---|
| 2024 | $8,328 | $67,367 | $14,082 | $53,285 |
| 2023 | $8,137 | $64,929 | $13,407 | $51,522 |
| 2022 | $7,055 | $55,154 | $10,731 | $44,423 |
| 2021 | $6,858 | $52,061 | $10,731 | $41,330 |
| 2020 | $6,479 | $48,795 | $9,751 | $39,044 |
| 2019 | $6,055 | $44,850 | $8,869 | $35,981 |
| 2017 | $1,506 | $0 | $0 | $0 |
Agents Affiliated with this Home
-
Brad Papa

Seller's Agent in 2025
Brad Papa
Keller Williams Realty Partners Inc.
(913) 526-4985
13 in this area
152 Total Sales
-
Erin Peel

Seller's Agent in 2020
Erin Peel
Compass Realty Group
(816) 260-4105
21 in this area
117 Total Sales
-
Jeanette Mitchell

Seller's Agent in 2018
Jeanette Mitchell
Compass Realty Group
(913) 530-2553
1 in this area
38 Total Sales
-
Mary Lou Long
M
Seller Co-Listing Agent in 2018
Mary Lou Long
Cedar Creek Realty LLC
(913) 481-6357
4 in this area
70 Total Sales
Map
Source: Heartland MLS
MLS Number: 2242120
APN: IP78590000-0134
- 24976 W 87th St
- 8756 Houston St
- 8752 Greeley St
- 8984 Shady Bend Rd
- 9026 Shady Bend Rd
- 8925 Shady Bend Rd
- 8901 Shady Bend Rd
- 8973 Shady Bend Rd
- 8978 Shady Bend Rd
- 8949 Shady Bend Rd
- 8525 Houston St
- 24805 W 88th St
- 24808 W 88th Terrace
- 25005 W 89th St
- 8913 Shady Bend Rd
- 25016 W 89th Terrace
- 25009 W 89th Terrace
- 25003 W 89th Terrace
- 24765 W 89th Terrace
- 8319 Pickering St
